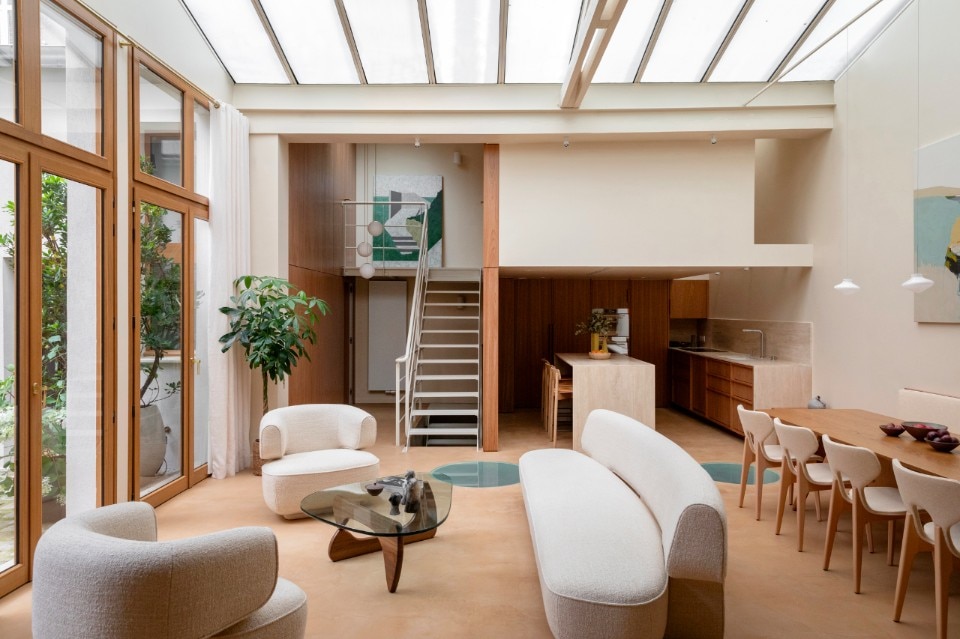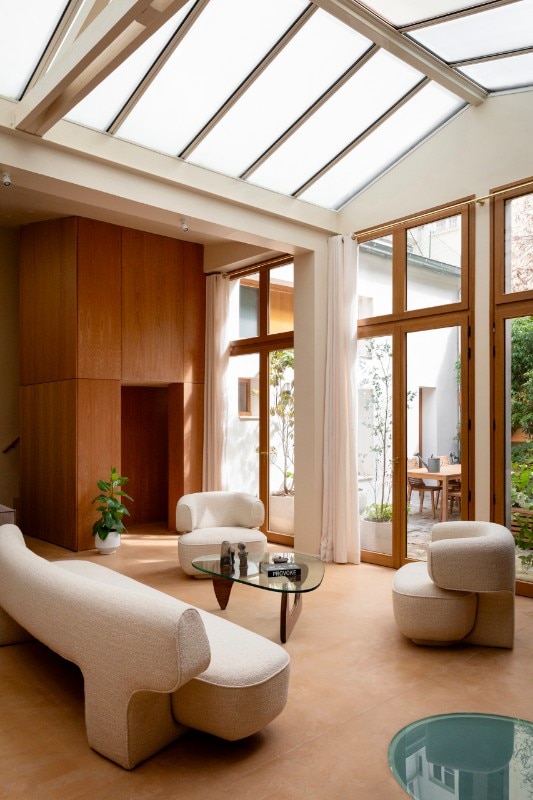If the metropolis is often associated with the idea of a congested anthropic ecosystem in which a daily relationship with nature is more and more a mirage, Florquin Studio's renovation of a dwelling in a block in the 11th arrondissement of Paris reveals an unexpected and relaxing oasis of peace where it is still possible to listen to the chirping of birds as the soundtrack to domestic life.

The building that formerly housed a workshop has been converted for residential use with the aim of recreating a cathartic contact with greenery within the walls of the house. The U-shaped dwelling is distributed over three levels. On the ground floor, there is the double-height living room, the kitchen separated by a semi-transparent partition and the dining area, as well as two small side studies; on the upper level, in the wings, the bedrooms; on the lower level, the study and a cinema room.

The heart of the composition is the green patio, created as a prosecution of the dwelling which, in addition to providing natural light and ventilation, is configured as an “open-air room”, or a secret garden in direct communication with the living room through three large windows: a rich vegetation with species of tropical undergrowth acclimatised to the Parisian climate and evergreen plants contributes to increasing biodiversity and to the sense of escape from the urban environment.
The interior spaces irradiated with light (which filters through the patio windows and the glass roof) are characterised by a stylish yet warm and cosy atmosphere, where the dominant materials for the furnishings and finishes are wood and stone, proposing the materiality of the garden and the earthy tones of the coastal landscapes: a sometimes salvific image in the greyness of a northern capital.
- Project team:
- Joshua Florquin, Francesca Borrelli, Boriana Chonkova
- Construction:
- ADG, Mille-Bois




















