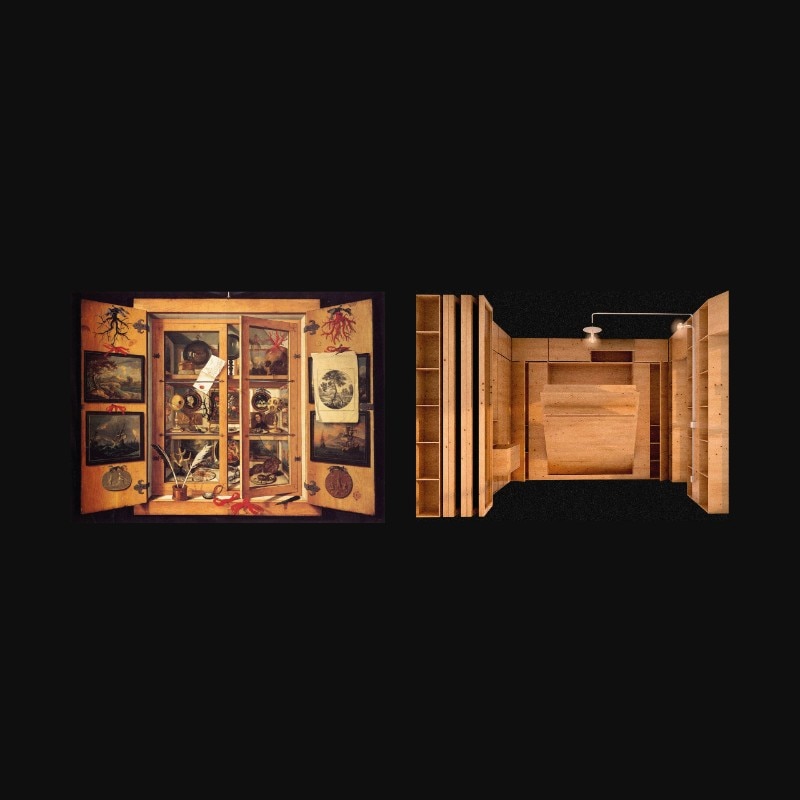From improbable unicorn horns and mermaid skeletons, to stuffed animals and rare books: from the 16th century until Illuminism, the wunderkammer (cabinet of wonders, or of curiosities) is, in aristocratic residences throughout Europe, the room used to house the strangest and most exceptional items. A “theatre of the world”, as Samuel Quiccheberg theorised in his “Iscriptiones” (the earliest known treatise on collecting, 1565) to satisfy not only the thirst for knowledge but the narcissistic aspiration to evoke wonder through the display of “mirabilia”.

Although without such theatrical emphasis, it is this ancient fascination for concealment and unveiling, as well as the prosaic need to optimise a small space, that inspires the renovation of an interior by P + S ESTUDIO DE ARQUITECTURA in Madrid: a 42 square metre flat conceived as a “cabinet of curiosities” to house the objects collected by the client throughout his life and to meet the changing needs of contemporary living.
At the core of the project there is a fixed furniture structure made of steamed beech wood that meanders through the interior, delimiting the different functional areas and incorporating storage spaces, closets, bookcases, a kitchen, a drop-down bed and a folding screen, in order to allow a flexible configuration of the spaces transformed by hiding or showing the elements that compose them.

A sensitive reinterpretation of the historical features and the recovery of valuable materials in favour of environmental sustainability characterise the project.
The original exposed reinforced concrete slab, impeccably made with wooden formwork (an increasingly rare solution in collective residential buildings due to industrialisation) is brought back into view and “revealed” (like a relic?) in its material character, allowing the rooms to gain more height.
The marble tiles that covered the flat's bathrooms and floors were recovered and recycled as the main inert material of the terrazzo that makes up the entirety of the flooring and the bathroom and kitchen worktops, helping to reduce construction waste and giving the environment a rough and welcoming character, emphasised by the brick of the partitions and the exposed plant textures.
- Architectural project:
- P + S ESTUDIO DE ARQUITECTURA (Francisco Parada + Laura R. Salvador)
- Project team:
- Ricardo Sousa Melo, Lidija Soldo, Justine Genin
- Builder:
- Wilmer Tumbaco




















