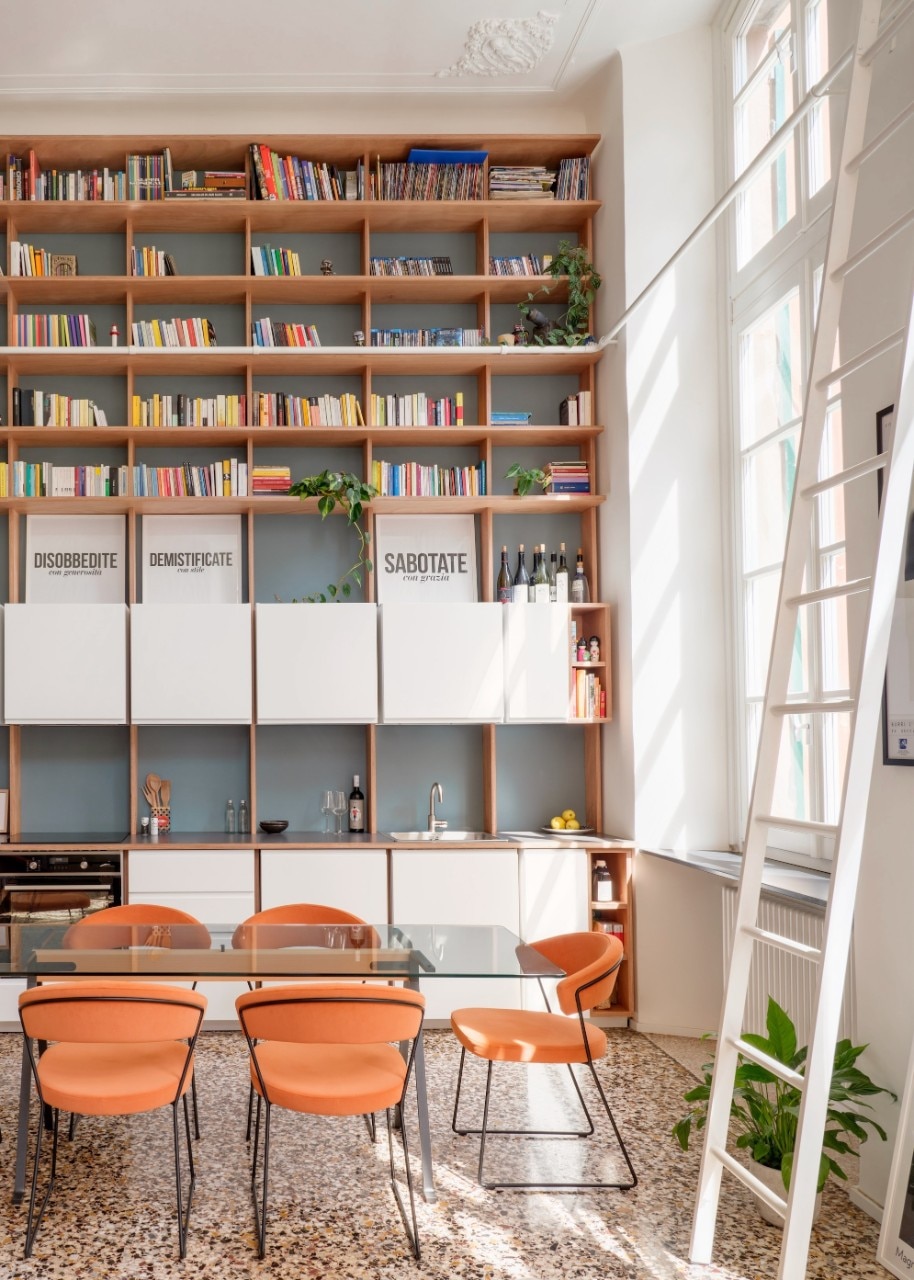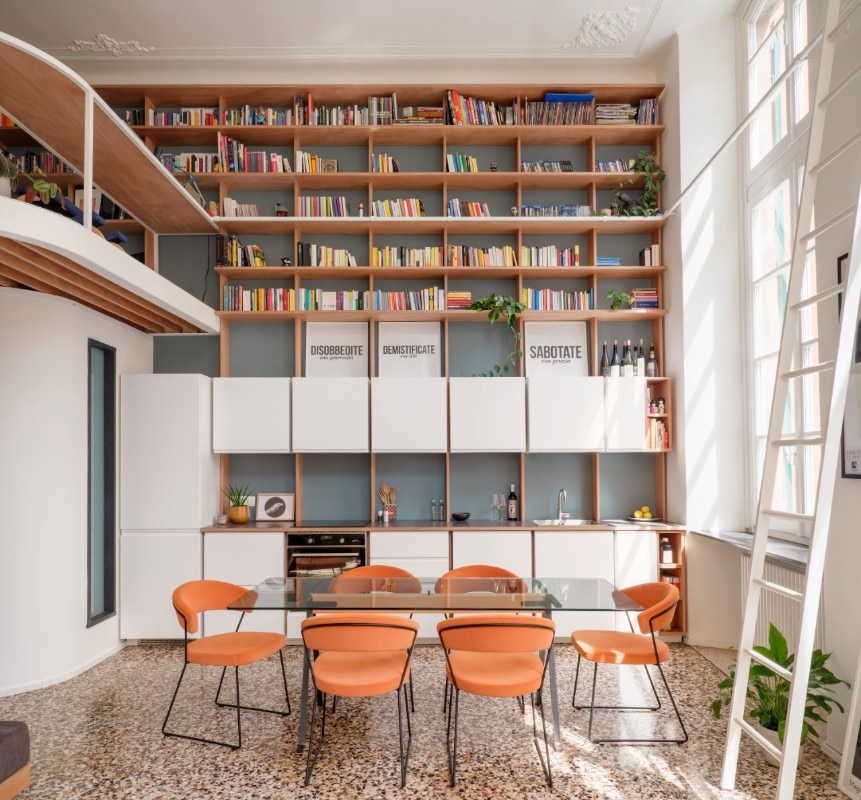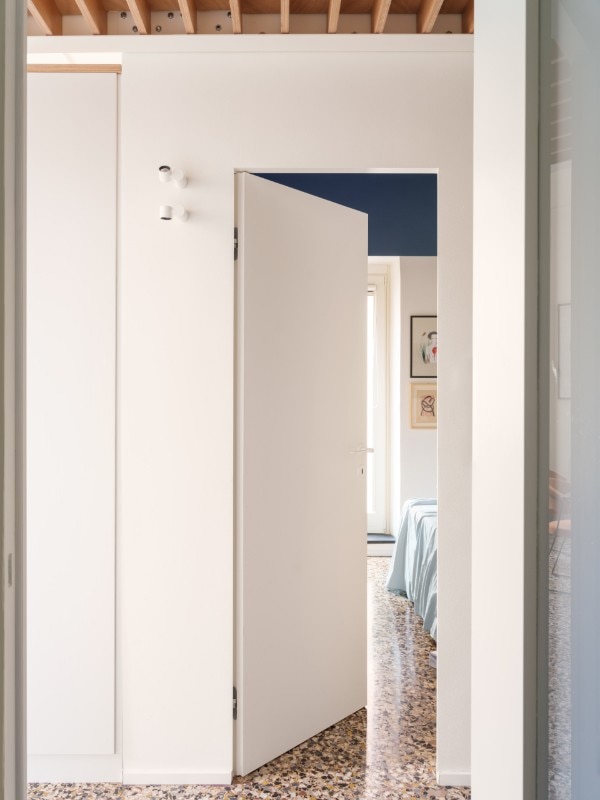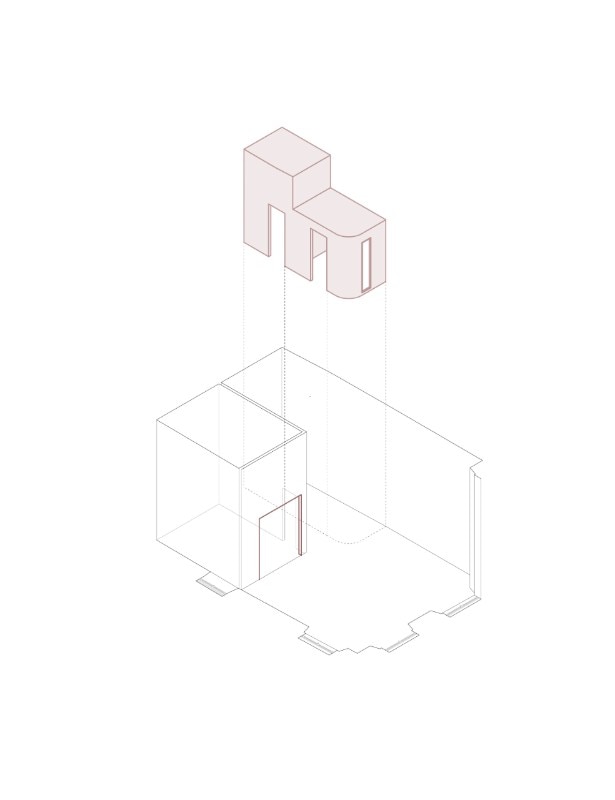The story of this micro-apartment completed by llabb actually stands at the intersection of a multiplicity of stories: that of Genoa's historical centre undergoing transformation, that of its monumental palaces, sometimes extensively remodelled, that of our contemporary living made up of increasingly smaller houses, and that of a couple who wanted to be able to work from home, host friends and, above all, house a large collection of books, catalogues and works of art.

The starting scenario was the large salon of one of these ancient palazzi, previously divided into two apartments, with the one we are now describing further subdivided by partitions and an intermediate slab that interrupted the extensnt of three enormous windows, opening towards the domes of St. George and St. Torpete.
The vision on dwelling has been radical: all partitions and the slab were removed, except towards the centre of the building, where they were kept only to ensure the distribution of the bedroom and bathroom, a guest mezzanine, and above all a short but crucial entrance hall. This lowered space becomes the trigger for the perspective firework around which the project revolves, expanding into the large, now double again, height of the new living area, flooded with light from the three windows, now recovered in their entirety.

Completing the strategy are two large devices that are both space and furniture: a large full-height wall housing the kitchen on the entrance level and the bookcase on the upper levels – all made accessible by a sliding ladder that is also useful for checking the windows – and a system that on the adjacent wall integrates a staircase, a seating surface that becomes the first step, and the mezzanine, completed by a curve that reduces overhangs, while defining the entrance space below.
Materials contribute to the ironic and strong identity of this house, from the bathroom tiles textures activated by a carving of daylight in the curved wall, to the terrazzo flooring – not precious, but preserved to testify to the history of the place – up to the stuccoes that are already be a 20th-century addition, but have been integrated and enriched with a playful “easter egg”, as the designers call it: a new corner frieze on the ceiling where, between the ramages, the human figure represented is singularly identical to a Lego man.
So many places can be evoked by an intervention with so much character, but here we like to focus on one of these evocations: if, for Beistegui, Le Corbusier had imagined and realised a fireplace on a carpet of grass, with only the sky and the Eiffel Tower as a backdrop, it is fair to think that the lost monumentality of a Genoese palace can be reborn to the best of its expression in what is only apparently a hopeless place, that is, the 60-square-metres multi-level space of a small apartment.
- Design team:
- Federico Robbiano, Luca Scardulla, Alberto Righetti, Riccardo Gelmini
- Contractor:
- Arkè srl
- Suppliers:
- Window frames: Prd Serramenti Snc; Bathroom furnishing: Fratelli Villa Srl
- Carpenter:
- Matthias Kunkler

Outdoors: at the Milano Design Week, a new product by Nardi
With a patented system and durable, sustainable materials, Plano is Nardi's signature lounger designed by Raffaello Galiotto.


























