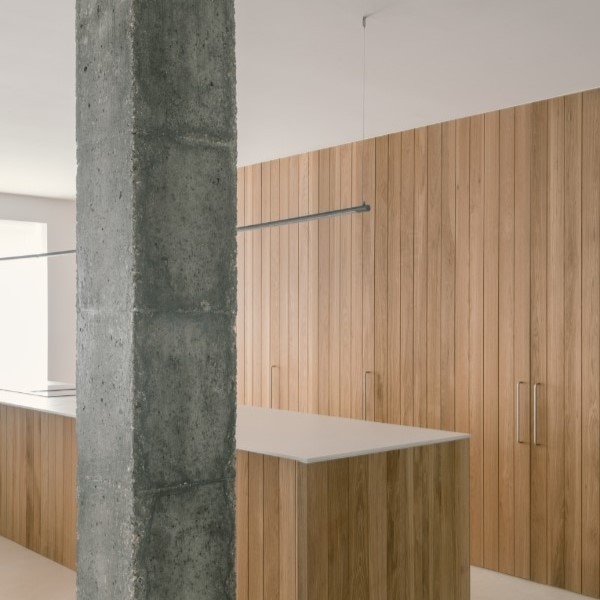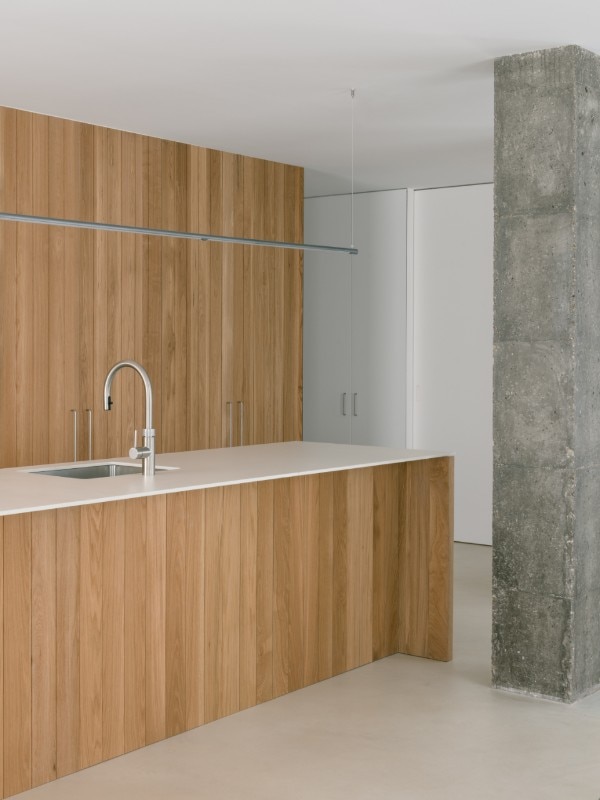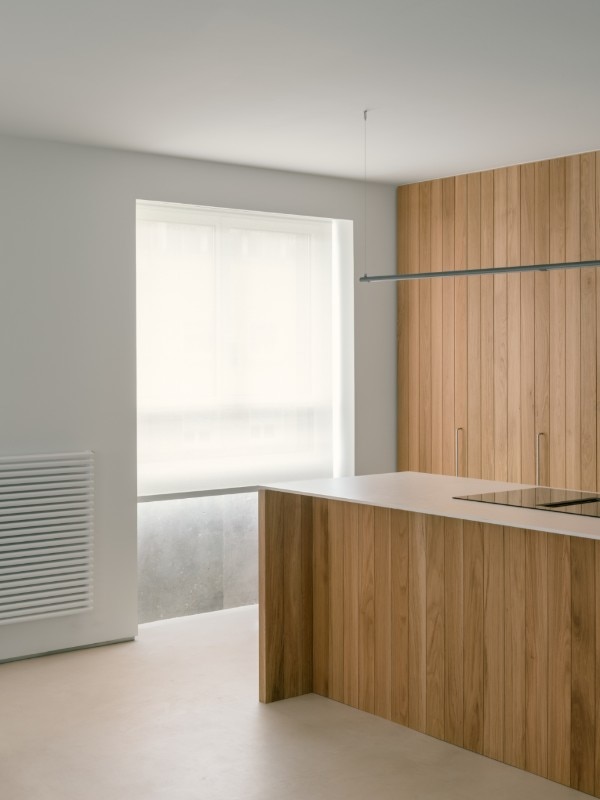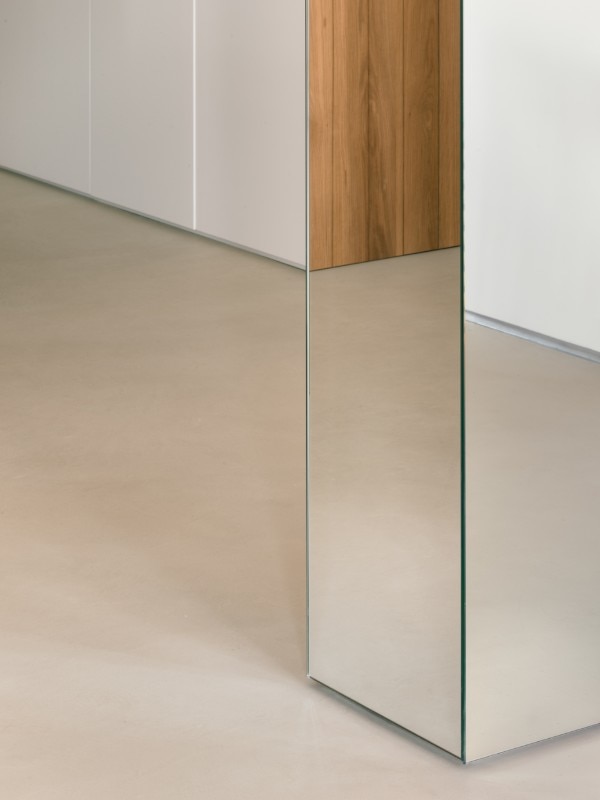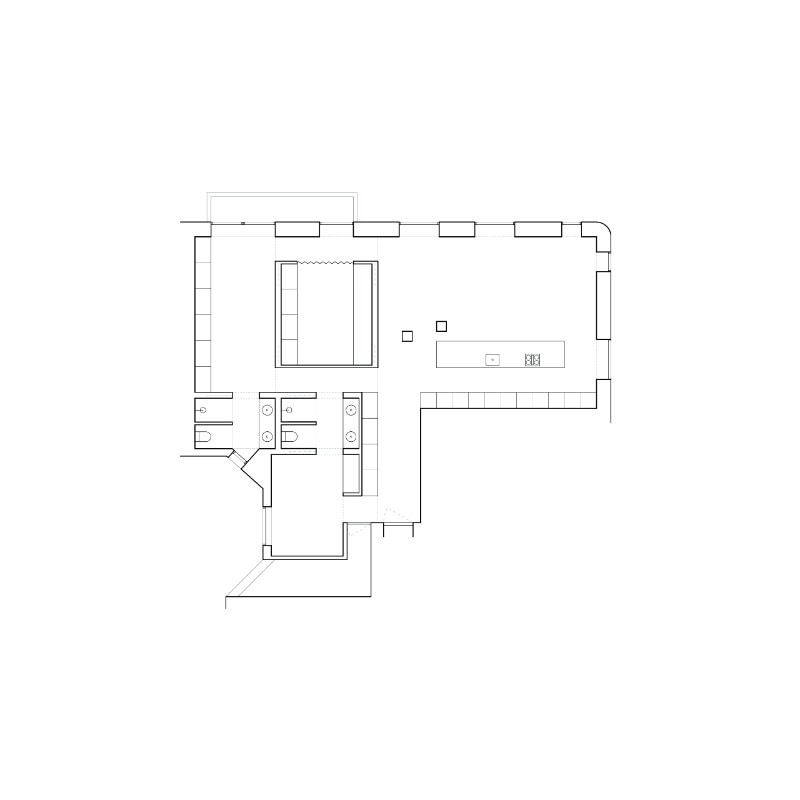As it often happens, it is by challenging stringent plan-volume constraints that architectural design delivers captivating functional and expressive results.
This is the case of a Madrilenian apartment renovated by DIIR, located on the corner of a building and characterised by a rigid L-shaped layout, facing the street on two sides.
Rather than compressing the dwelling into a sequence of “paralysed” spaces framed by defined functional programme, the studio has removed the internal partitions, giving unity to the environment and enhancing the perimeter windows that let in natural light.
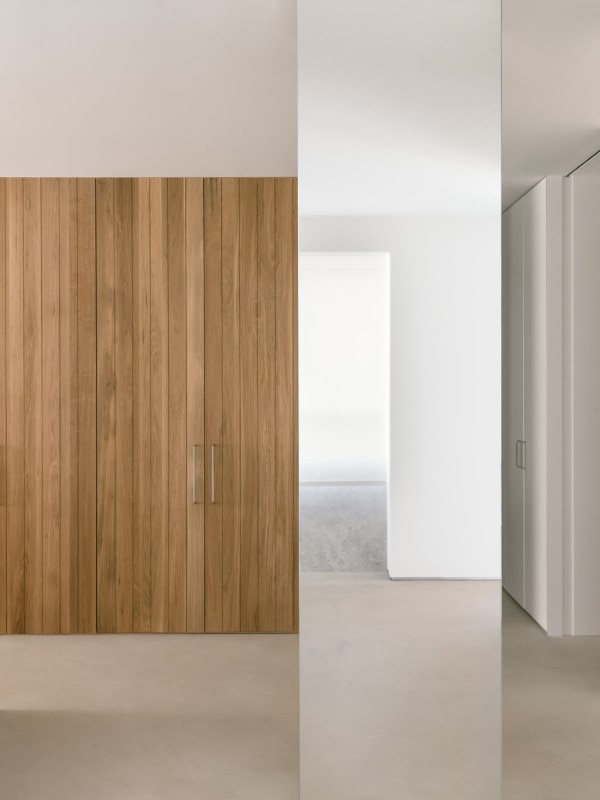
With the exception of the private rooms (bathroom and bedroom) located in the innermost part of the apartment, maintaining a privacy boundary, the common spaces weave seamlessly around the perimeter, hosting the various activities of domestic life.
The only immovable elements standing out in the room are the equipped walls and fixed furnishings that contain facilities, installations and spaces: on the one hand, the 5-meter back wall and the island that compose the kitchen; on the other, a sculptural volume rising in the centre of the living room and housing the main occasions of encounter.
The cladding of the furniture elements in vertical oak wood strips gives the home a warm, material touch, in vivid contrast to the immaculate finishes of the walls and ceilings that perceptively amplify the dimensions of the space.


