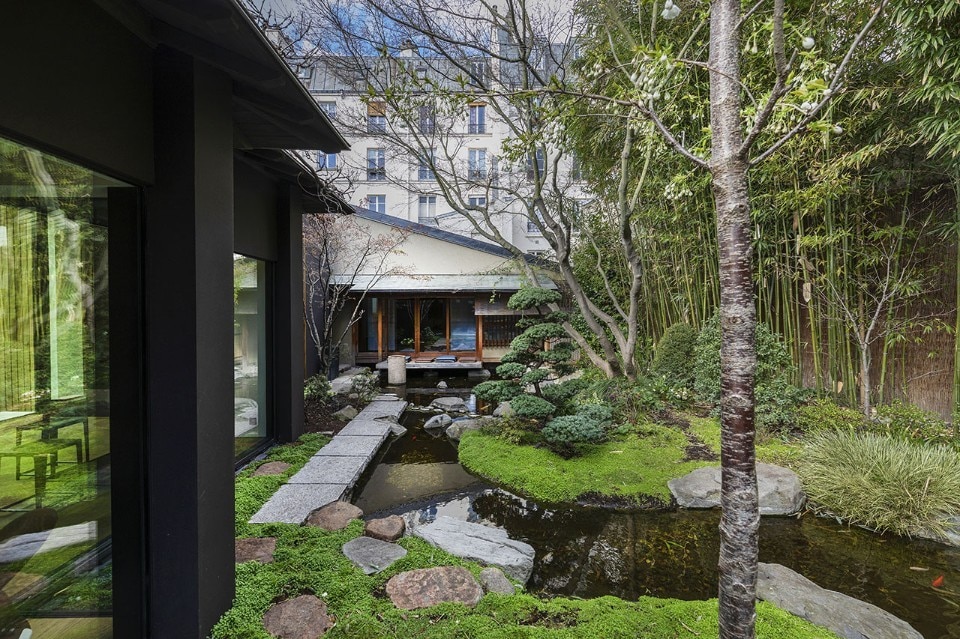Behind the Place de la Bastille, hidden within a block of the Parisian XIème arrondissement, stands the residence that the great Japanese couturier Kenzo Takada, founder of the eponymous Kenzo brand, had built between 1988 and 1993. Clad in cedar wood and surrounded by terraces and green spaces, the 1.200-square-metre, four-storey building, recently listed for sale at Christie’s International Real Estate, was renovated by Kengo Kuma in 2017.
Conceived as an intimate place where to retreat from the frenzy of workdays, the villa expresses in Kenzo’s vision the meeting of Eastern and Western sense of living. Sold in 2009, the property changed hands until it met Kuma’s reinterpretation eight years later. The intervention by the Japanese architect does not wish to subvert, on the contrary it aims to refine the spirit of the place through punctual interventions. On the outside, the façade is covered with cedar, teak, and clay shingles, giving it an additional layer of warmth and preciousness. Inside, the coexistence of the two cultures is reflected in the choice of materials, such as oak and bamboo, and in the redesign of the floor plan, which fluidizes the circulation between rooms and the distribution of light.
Yet this balance between Europe and Asia is not only expressed as a synthesis, but also through the juxtaposition of cultural heritages, as recalled by the presence of a traditional pavilion with tatami and shoji doors in one wing of the house. Accessible by a long walkway-tunnel, the tea ceremony space overlooks the garden and its pond populated by nishiki carp. The old swimming pool, Kenzo’s exotic dream in the harsh climate of Paris, is replaced by Kuma with an engawa, a Japanese veranda. All around, cherry and maple trees, bamboos, junipers, lichens, mosses, rocks and waterfalls evoke the Zen-like serenity of the Japanese landscape, chasing away the hustle and bustle of the Ville lumière beyond the walls.

Accademia Tadini on Lake Iseo reborn with Isotec
Brianza Plastica's Isotec thermal insulation system played a key role in the restoration of Palazzo Tadini, a masterpiece of Lombard neoclassical architecture and a landmark of the art world.













































