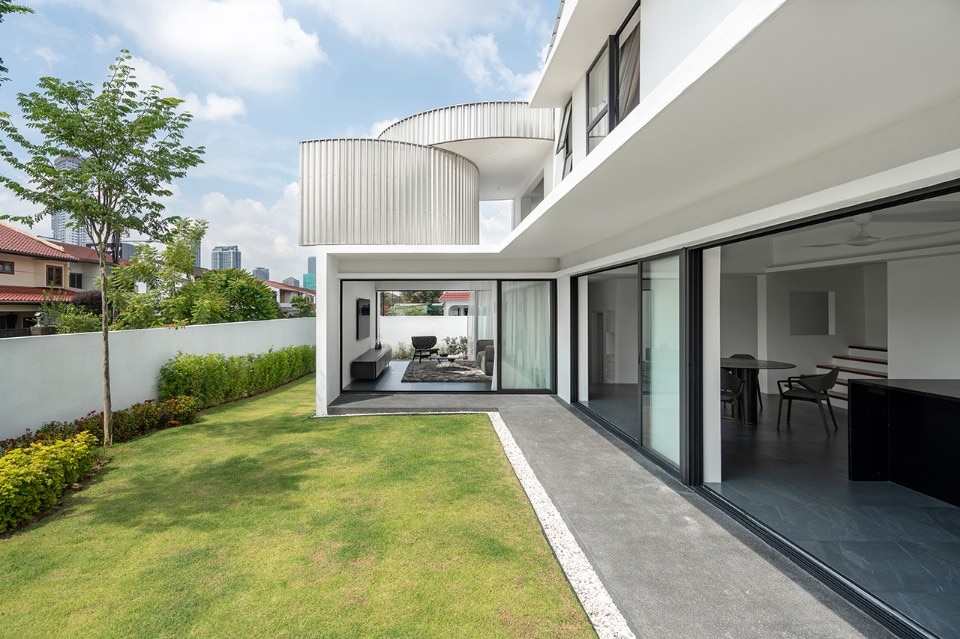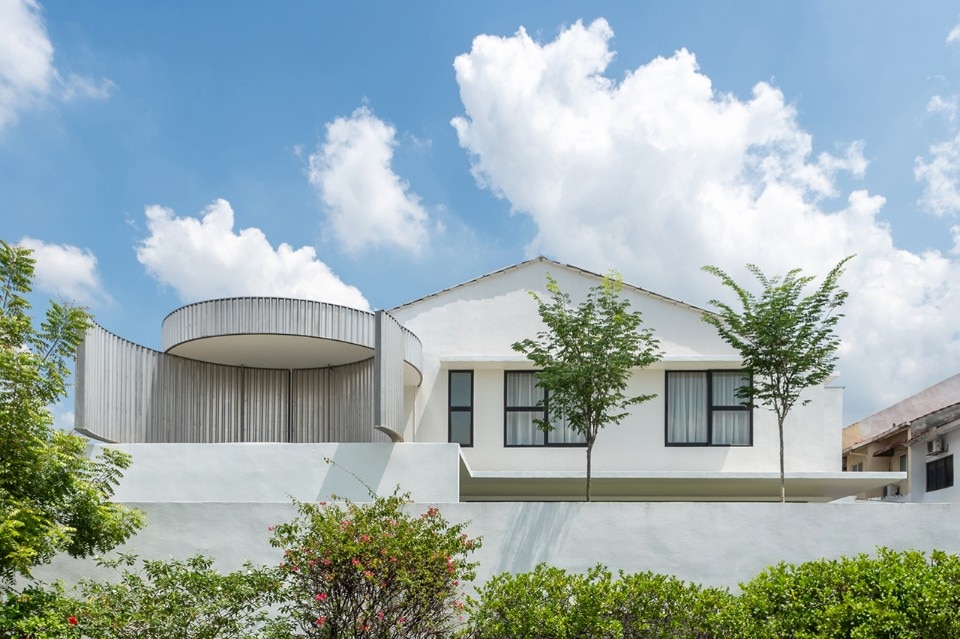In Kuala Lumpur, Fabian Tan Architect studio recently renovated an old terraced house, adapting the residence to meet the client’s new needs. The reuse process involved retaining most of the original structure, which acquired a modern tone through a more continuous sequence of interior spaces and the addition of few volumes.

Externally, the architecture was entirely plastered in white, with a tall enclosure surrounding the garden. The existing windows were enlarged to allow for greater continuity between the interior and exterior. At the center of the renovation is the new living room, expressed on the outside through simple forms, with a flat roof contrasting with the existing pitched roof.
Over the roof sits a semi-circular façade clad in galvanized metal, the standout feature of the intervention. This portion of the façade is movable, defining two “moon doors” – as the architect described – which open via a quarter-circle pivot system.
Inside, the living room becomes a double-height volume that controls light and ventilation by opening the moon doors. When these doors are open, the living room becomes an extension of the outdoor space, connecting the house’s interior with the sky, thus creating a bright and continuous space. The roof of the semi-circular volume finally becomes a small terrace from which the family enjoys panoramic views of the Malaysian capital.

Accademia Tadini on Lake Iseo reborn with Isotec
Brianza Plastica's Isotec thermal insulation system played a key role in the restoration of Palazzo Tadini, a masterpiece of Lombard neoclassical architecture and a landmark of the art world.























