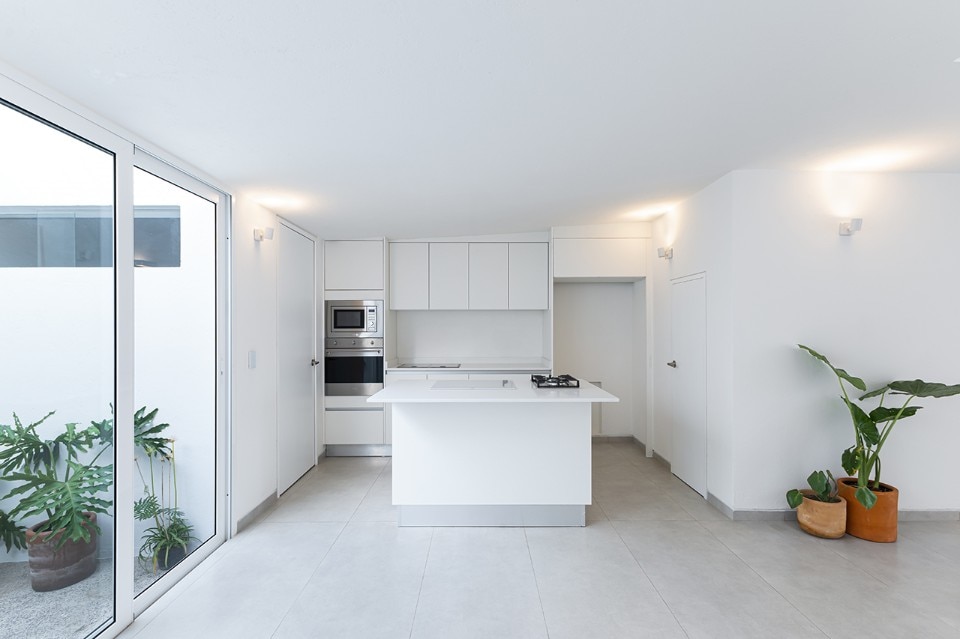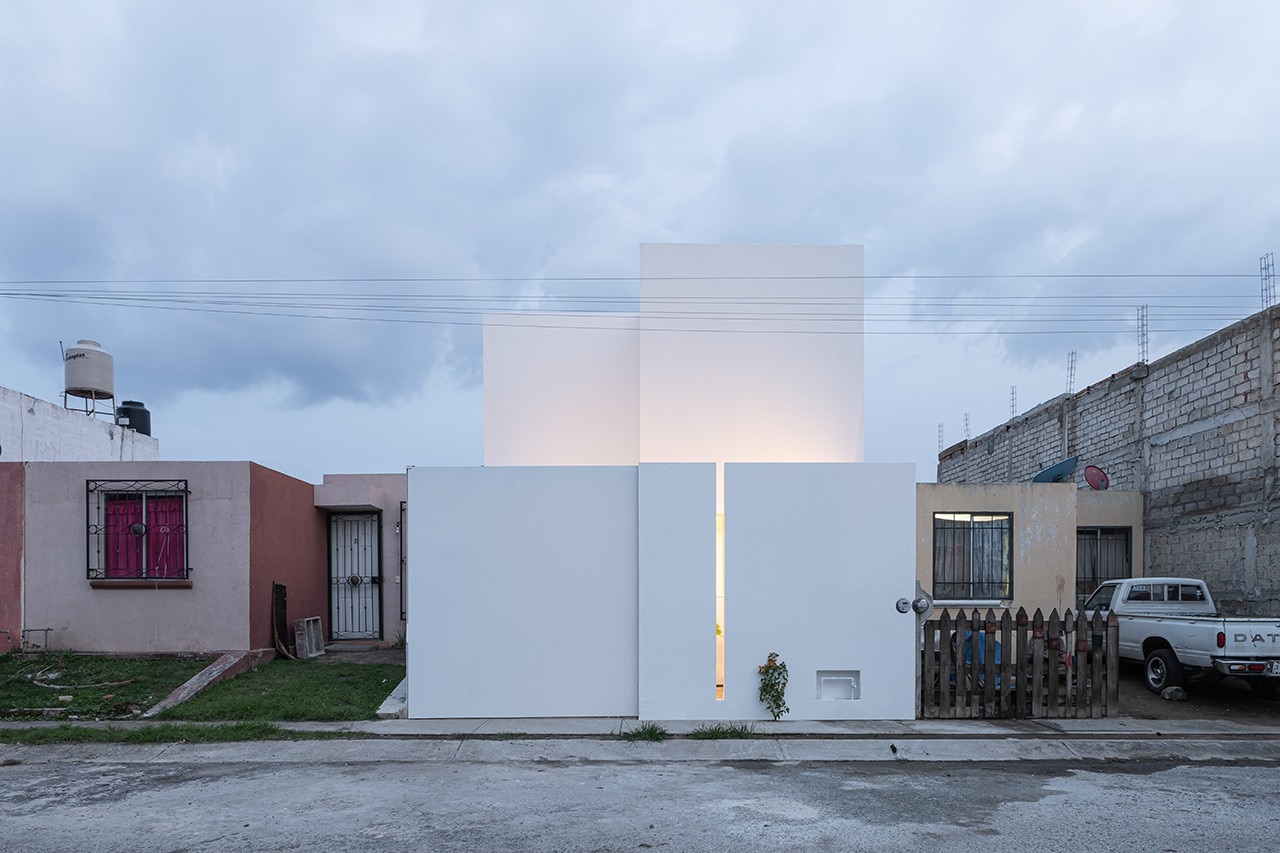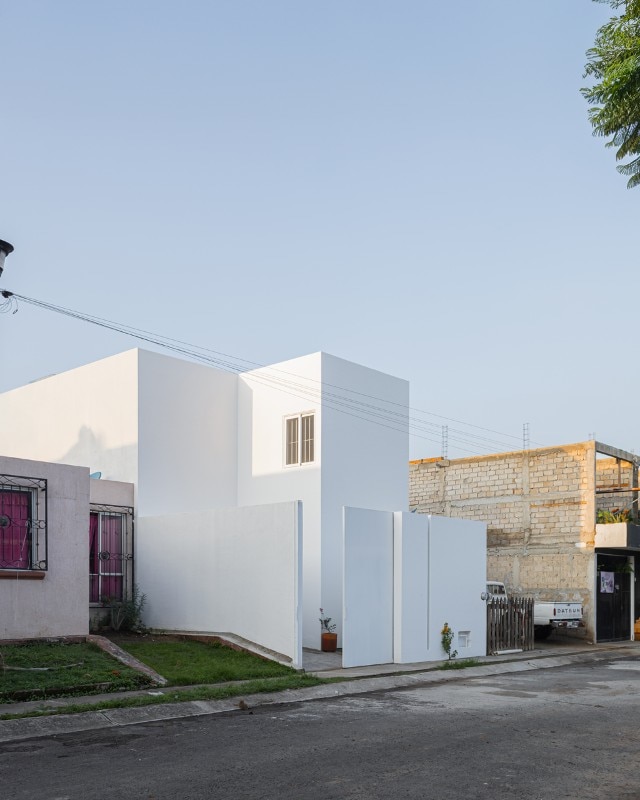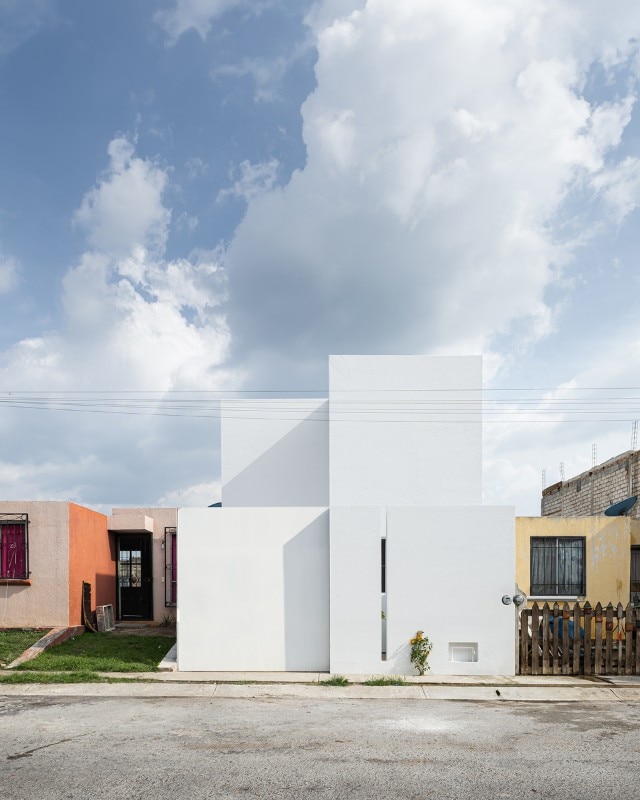With the project of Casa Blanca in Tala, Mexico, Cotaparedes Arquitectos realize an architecture that, in its designers’ words, manifests itself firstly as an architecture of intentions.
The desire to create an architecture understood and accepted by the community, being the result of a dialogue between the architect's research and the client's aspirations, finds a perfect synthesis in Casa Blanca.
In fact, the renovation is the outcome of the meeting between the owner of the house and the architects, who were called to record a critical domestic context, and consequently to bring attention on it, thanks also to the involved companies in the renovation and their willingness to support and sponsor it.
In detail, Cotaparedes Arquitectos add one level to the house, complying with the request to recreate a double-height space, and works in order to guarantee each member of the family their own intimacy, carving out a third bedroom and providing a bathroom for each room.
With the exception of one bedroom, the sleeping areas are thus moved to the second floor.

In respect of the original plan, compact and rectangular, all the in excess walls are removed from the ground floor, in order to obtain an open space whose emptiness is marked by rooms and punctual elements, giving life to small domestic situations. The minimal staircase, recessed between two walls, lands on a corridor that is at the same time a balcony overlooking the ground floor; the kitchen, with its island, stands at the end of the space, next to the outdoor patio.
This latter counterbalances the entrance, set back from the lot perimeter, giving the dwelling a second open space, a pause between inside and outside. Everything is white, rays of light permeate the house from the top of skylights, sometimes framing a spot where a pot plant colors the room green, others catching the shadow of a passing human being on the floor.
Outside, from the street, the stereometric volumes, whose white masses are interrupted just by the windows and a bright slit cut into the main front, suggest the interior spatial dynamics, and fit gracefully and firmly into the heterogeneous magma of the fabric around them.

















