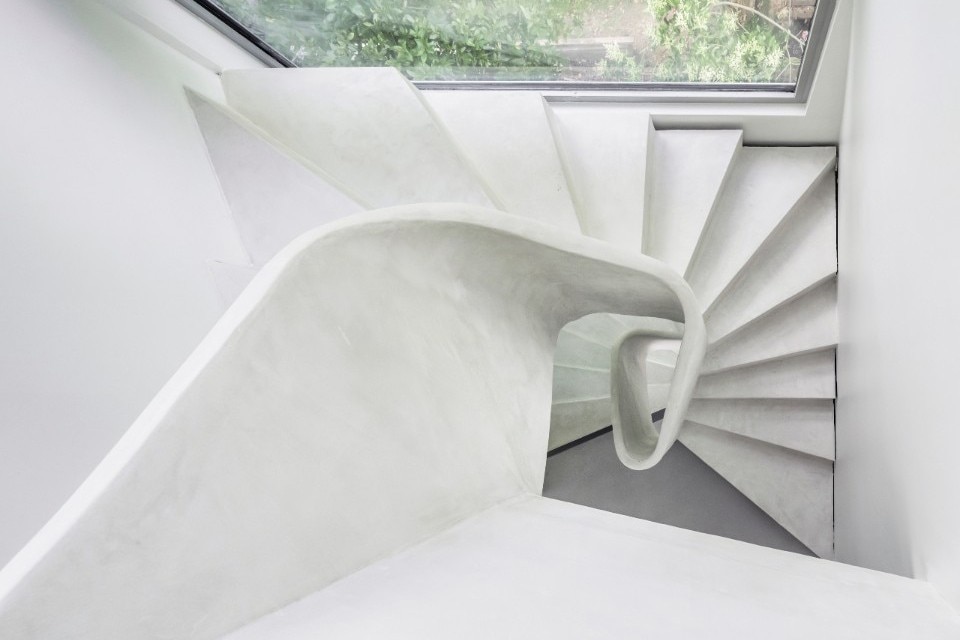Located in Nantes, near the river Erdre and within a heterogeneous urban fabric, Twist House looks like a moving volume with light tones. The elongated and narrow form, measuring less than 10 meters on the street side and reaching 18 meters in length, is located on a sloping lot: the building follows the topography, irregularities and nature of the place, preserving the local trees and proposing itself as an extension of the landscape.
Avignon Architecte built the residence taking into consideration the pre-existing buildings and not demolishing the wall dividing the house from a nearby estate of historical importance for Nantes. The interiors are bright and the building’s height – 14.50 meters in total – is a central feature of the design, which is articulated on four levels and crossed by a sculptural, curvilinear staircase that looks like a fabric ribbon.
The concrete structure is wrapped in white and glass surfaces that give the building a marked sense of dynamism even on the outside – inside it is the staircase that gives fluidity to the rooms.
- Project:
- Twist House
- Location:
- Nantes, France
- Program:
- Single-family house
- Architects:
- Avignon Architecte
- Foundations:
- AFR
- Construction:
- SUD 44
- Carpentry:
- SINEBOIS
- Cost:
- 430,000 €
- Area:
- 192 sqm
- Completion:
- 2021
























