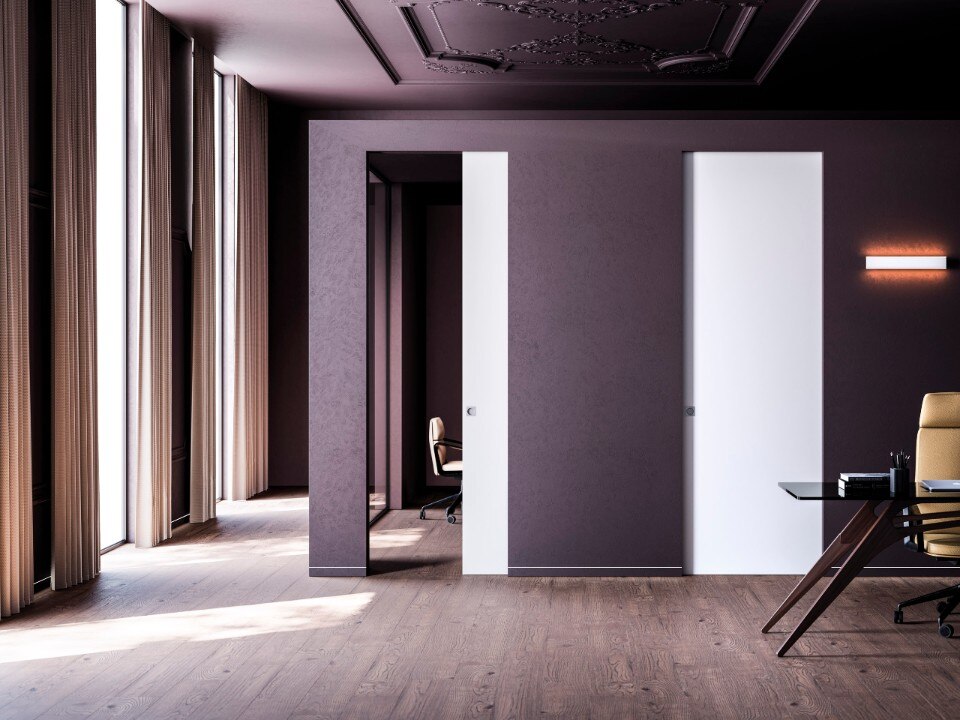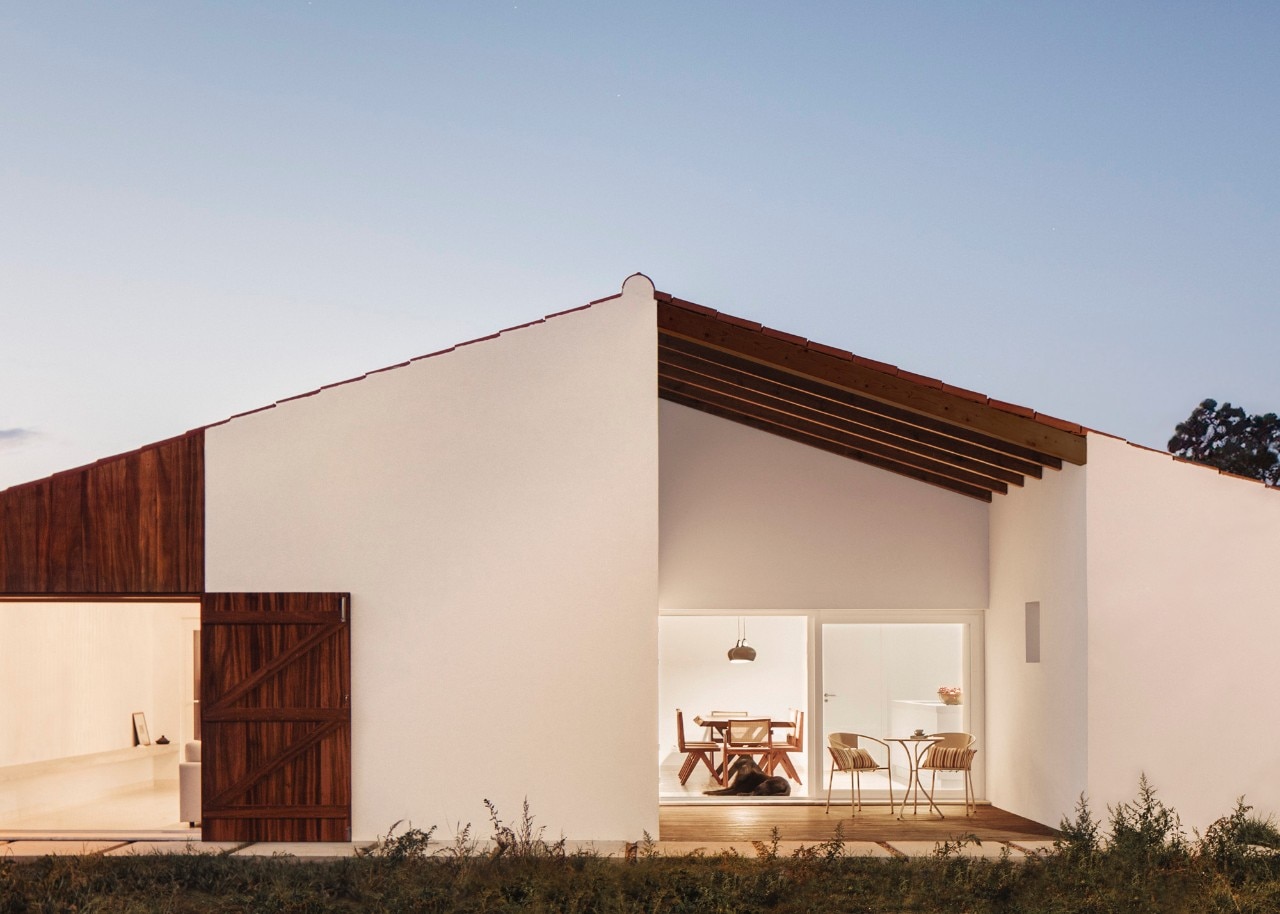Located south of Lisbon, Aldeia do Meco is a rural village that has seen a substantial change in the last forty years due to its proximity to the beaches, becoming a tourist location. Originally characterised by low, traditional buildings, this site underwent major construction in the early 1980s that radically altered its structure.
Designed by Fábio Ferreira Neves, Casa no Meco is located close to the new architecture but at the same time wants to be separated by from it. A building with sharp features, a sloping roof covered with tiles in a reference to the original village roofs and rural culture. The dwelling is divided into two parts: one discreet, the other extroverted and in relation to the outdoors.

While to the north are the service spaces such as bathrooms and kitchen, protected by facades with minimal openings to reduce visibility from the outside, to the south are the conviviality spaces, the living and night area, in relation to the garden. The architects have extended the original property and subtracted parts of the new volume to give shape to intermediate spaces that optimise the entry of light and the relationship with the outside.
Aiming to respect local tradition, the materials and construction techniques are the same as those used in the local homes: white plaster is used for the facade, handmade tiles for the interior floor and wood for the rooms, enhancing the environment.
- Structural engineer :
- Carlos Gonçalves
- Main contractor :
- Recentebloco

Eclisse: when invisibility art shakes up interior design
A leader in manufacturing pocket door frame systems, Eclisse redefines the concept of living space. Through solutions like Syntesis Line, the company transforms doors into continuous design elements.
































