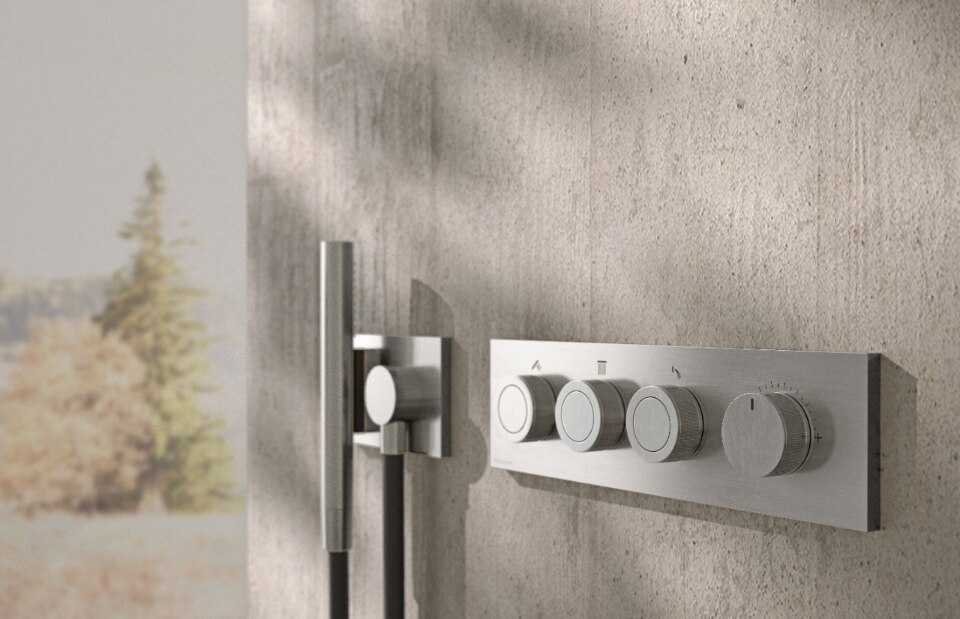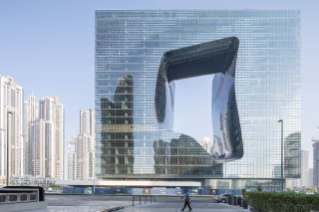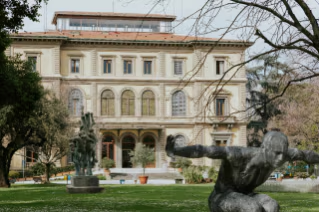Residenza Savonarola is a new co-living space located in the Porto San Pancrazio neighborhood within a building constructed in the early 1900s to accommodate railway workers' families. The historical and testimonial constraints, which required the preservation of the original shape and typological characteristics, led Romano Tinazzi’s studio to reinvent the interior spaces through radical material and perceptual interventions. This approach has fostered a fruitful relationship between the old and the new, continuously reflected in construction techniques and certain finishes, such as the exposed corrugated metal of the floors and the cast concrete. These solutions resonate with the historic perimeter walls, where the material three-dimensionality of stones and rocks is harmonized and contextualized with contemporary elements through a layer of white paint.

Of particular interest is also the function incorporated for the renovation of this building: at a time of crisis for urban housing, Residenza Savonarola is a residence aimed at students and young workers who are open to sharing some domestic spaces, offering a potential meeting point between the private market and the urgent need for housing.
The idea is to adopt an approach that achieves a balance between continuity and renewal, preserving the value of the existing urban fabric while simultaneously integrating an architectural element that meets the needs of contemporary life.
Filippo Romano, Romano Tinazzi
The residence is organized with a shared living area on the ground floor, which includes a kitchen, living room, and patio, while the upper two floors contain the sleeping area with single rooms and bathrooms. A slender metal structure, combined with the concrete staircase located at the center of the house, redefines the distribution across the various floors and showcases the great attention to detail and care in the construction phases.
"Our goal was to breathe new life and functionality into a historic structure, respecting its original identity and creating a dialogue between the present and the past", the designers declared. The jury of the ArchitettiVerona triennial award, which selected this project as one of the three winners of the last edition, have in fact acknowledged "the ability to achieve a high quality and typological evolution of the living space with just a few elements, serving as an example of redevelopment in a marginal area of the city through a careful and inventive use of materials”.

Bathed in light
Drawing from its more than 30 years of experience, SICIS introduces backlit pools in Vetrite, a patented solution that combines design, technology and function.






































