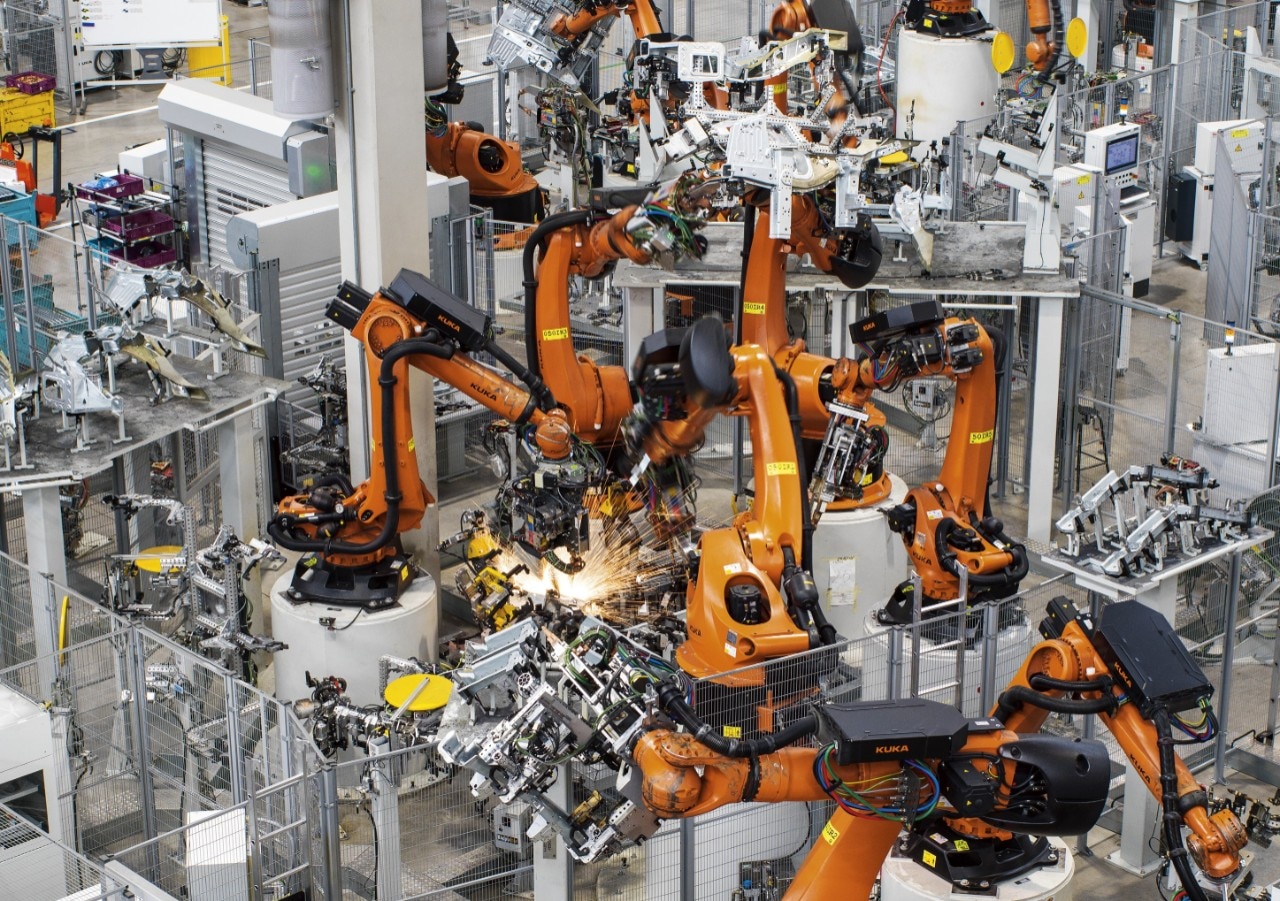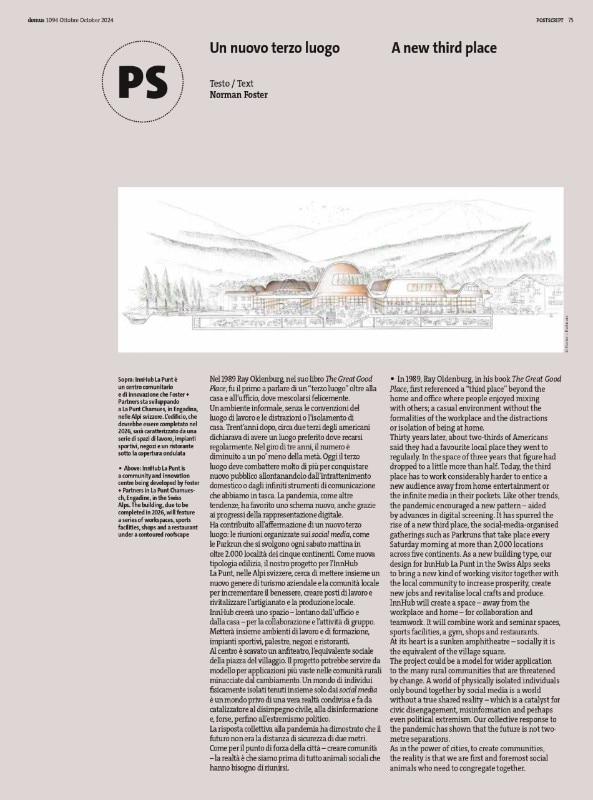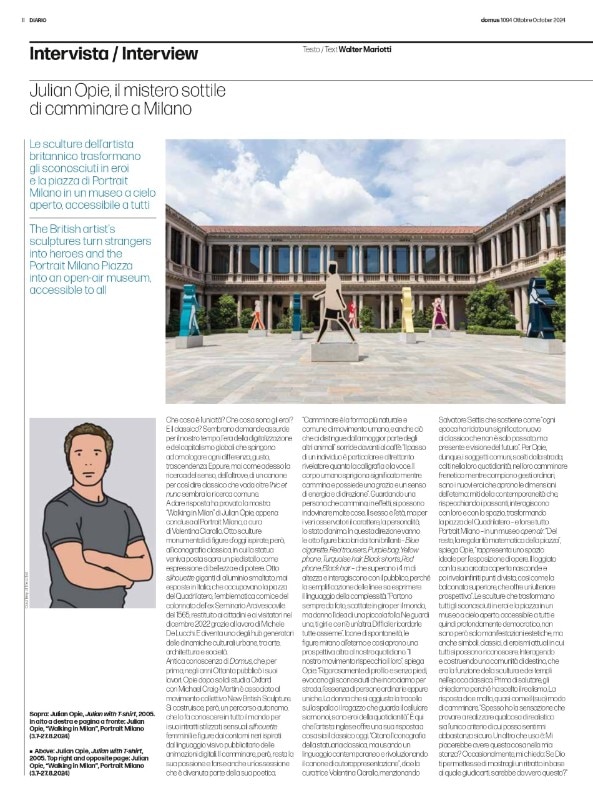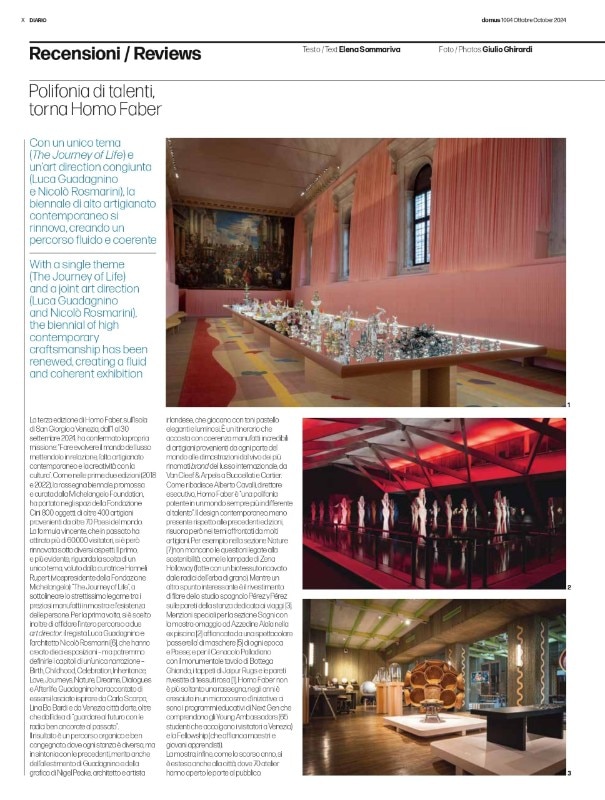“The workplace is like the city in microcosm – people are attracted together for social contact and the stimulation of wider opportunities,” writes Norman Foster in the editorial of the October issue of the magazine. Today, the field of workplace and industrial design has undergone rapid transformation, driven in part by the Covid-19 pandemic, but also by a vanguard of patrons. These patrons, alongside architects, designers, artists, scientists, and scholars from diverse disciplines, have led efforts to enhance the quality of these environments. This evolution is reflected in the work of the 2024 guest editor, whose designs span from the groundbreaking ground scraper for the Willis Faber & Dumas headquarters in Ipswich (1975), to the iconic Apple Ring Building at Cupertino (2018), and the forthcoming JPMorgan Chase 270 Park Avenue tower in New York (2025). With this issue, Foster offers a series of insights and different perspectives on the future of industry and workplaces, with the hope that “such fringe examples will no longer be outliers, but they will dominate the mainstream and become the new generation of workplaces.”
The issue features three essays that delve into specific themes, contributed by leading figures such as Jony Ive, designer and former chief design officer of Apple; Joseph G. Allen, director of Harvard’s Healthy Buildings Program; and Martha Tsigkari, senior partner and head of Foster + Partners’ Applied R+D group.
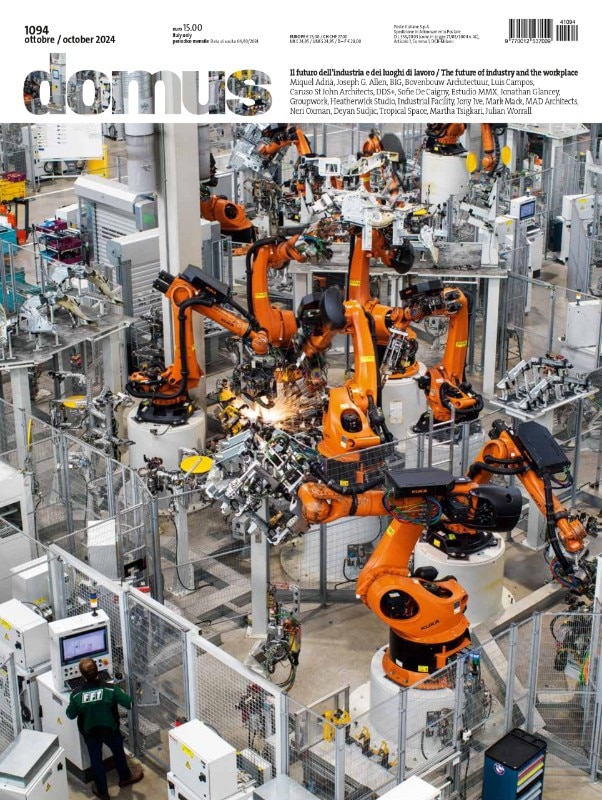
Jony Ive reflects on the collaboration between his creative collective, LoveFrom − co-founded with Marc Newson in 2019 − and Moncler, which resulted in a debut collection. This project is proof that people lay at the core of successful design, their skills, and the respectful relationships they foster. Joseph G. Allen examines ventilation as a vital component in designing healthy buildings, especially workplaces, charting the ongoing shift away from the era of “sick buildings.” Martha Tsigkari focuses on how technology can support architecture, explaining how “Interactive design and analysis platforms (…) [enable designers] to calculate and compare key metrics for their options in real time (from sustainability to well-being or even financial indexes), these applications promote intuitive yet informed decision-making early in the design process.”
Architecture presents a range of recent projects for offices and industrial spaces that push beyond conventional design strategies. Sofie De Caigny discusses the refurbishment by Bovenbouw Architectuur, Caruso St John Architects, and DDS+ of the Royale Belge, a protected office building from the 1960s designed by René Stapels e Pierre Dufau. Guanghui Ding highlights MAD Architects’ ZGC International Innovation Center in Beijing, a convention center where the roof serves as a defining feature, creating continuity with the landscape and fostering community ties. Mark Mack analyses Google’s Bay View campus by Heatherwick Studio and BIG, comparing it to historical Big Tech interventions in Silicon Valley. Miquel Adrià comments on the Campus Betterware Guadalajara by Estudio MMX and Luis Campos, a logistics complex interspersed with green spaces and rigorous rainwater management, featuring different facilities for the employees and breaking traditional hierarchical divisions within industrial spaces. Jonathan Glancey describes 8 Bleeding Heart Yard in London, an office building for rent designed by Groupwork, “showcase of sustainable design [which] has also been an immediate commercial and critical success,” positioning it as a model for future speculative projects. Julian Worrall investigates the Premier Office in Ho Chi Minh City, designed by Vietnamese studio Tropical Space, which utilizes local brick, an uncommon material for this building type. He describes the project as “a stance akin to critical regionalism suffusing their work, albeit one adept at reaching international audiences, and resourceful enough to harness contemporary economic energies to direct speculative office development to architectural ends.”
The workplace is like the city in microcosm – people are attracted together for social contact and the stimulation of wider opportunities.
Norman Foster, Domus 1094, October 2024
In the Design section, Deyan Sudjic focuses on the Industrial Facility’s vision for the agile office, with a focus on their latest – chronologically − creation, “Tulipan,” developed for the Danish family-owned company +Halle. This project builds upon the OE1 Workspace Collection for Herman Miller, which was upgraded this year to include new elements like a height-adjustable table.
This month, Norman Foster interviews Israeli-American designer Neri Oxman about the design of her innovative workshop, home to her studio “Oxman.” The space was envisioned as a living system of interrelations between researchers, robots and organisms, where architecture becomes a tool for expressing her interdisciplinary methodology.
In Foster on art, the guest editor draws attention to the placement of art within workplaces, starting with Bridget Riley’s site-specific “Citibank Installation (Curtain)” at Citibank’s London headquarters (1999) and continuing through works by Conrad Shawcross, Jenny Holzer, and Olafur Eliasson. Foster argues that architecture’s impact is amplified when art is integrated into its spaces. In Book reviews, Luca Galofaro reflects on three books − by Bent Flyvbjerg and Dan Gardner; Vaclav Smil; and Marian Tupy and Gale Pooley − that offer lessons on designing through both failures and successes. Postscript examines the concept of the “third place” – an alternative to both home and office that encourage social interaction. Meanwhile, in Archive, in “Industrial counter-architecture,” Matthew Foreman focuses on problem-solving design as the origin of Norman Foster’s early architectural philosophy. For Cover story, Canadian photographer Edward Burtynsky takes us inside the BMW Group factory in Rosslyn, South Africa, a facility that exemplifies the synergy between human craftsmanship and robotics.
In the Diary section, managing editor Walter Mariotti reports on British artist Julian Opie’s sculpture exhibition in Milan. Paola Carimati’s Human design column spotlights Mifuko, the Finnish brand known for its hand-woven baskets produced in Africa, which celebrates its 15th anniversary, showcasing the “human” soul of textile design. Loredana Mascheroni covers the “Radio Design” exhibition at Milan’s ADI Design Museum, curated by Davide Vercelli, as well as Daniel Rybakken’s new projects for Alias. In Emerging territories, Javier Arpa Fernández recounts the aftermath of the 2024 flooding of the Guaíba River in Porto Alegre, a city now confronting its socio-economic divide with a renewed sense of community. Elena Sommariva takes us to Venice for a visit to “Homo Faber,” this year curated by Luca Guadagnino and Nicolò Rosmarini, highlighting a talented growing network of satellite initiatives. In Germany, Giulia Ricci participated in dieDAS’s “Walk + Talk.” The new Design Academy occupies the Saalecker Werkstätten complex − built in 1902 by pro-Nazi architect Paul Schultze-Naumburg − which is soon to be transformed by Dorte Mandrup. In Mnemosyne, Cristina Moro writes about the iconic chair designed by Sigurd Lewerentz for St. Peter’s Church in Klippan, now manufactured by the Swedish company Tallum. Lastly, in Points of view, Giulia Ricci moderates a conversation between architects Manuel Cervantes (Manuel Cervantes Estudio, Mexico City) and Yoshiharu Tsukamoto (Atelier Bow-Wow, Tokyo), discussing architecture’s role in responding to natural and social disasters.

"The Wings", the triple-certified building of the future
The Wings is an innovative complex that combines futuristic design and sustainability. With BREEAM Excellent, WELL Gold, and DGNB Gold certifications, the building houses offices, a hotel, and common areas, utilizing advanced solutions such as AGC Stopray glass for energy efficiency.

