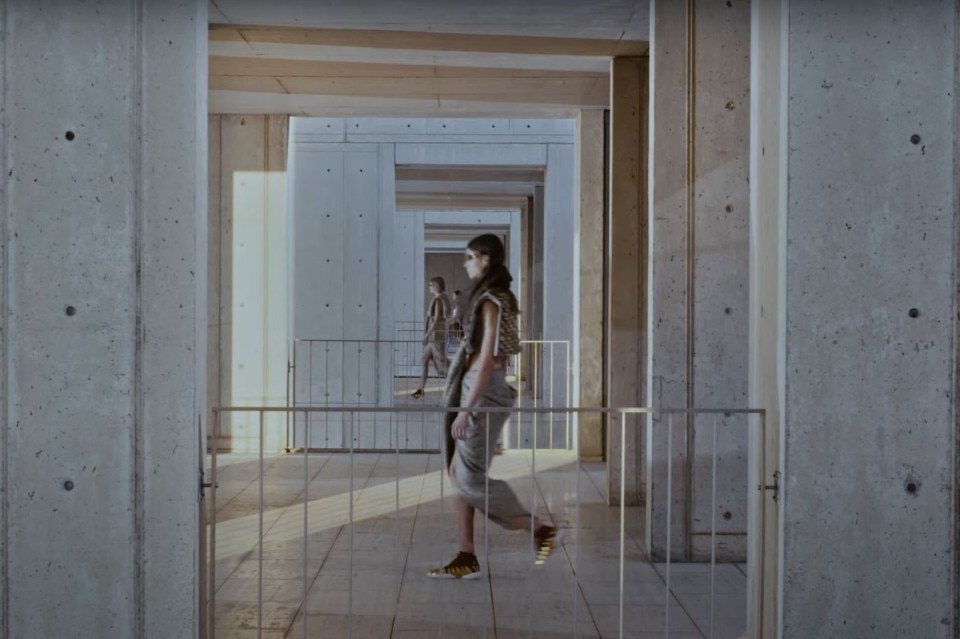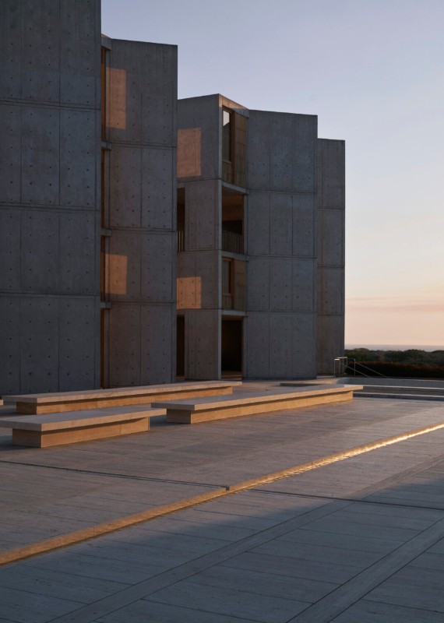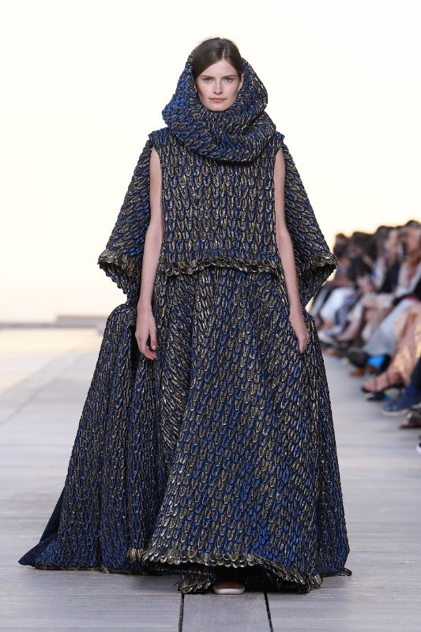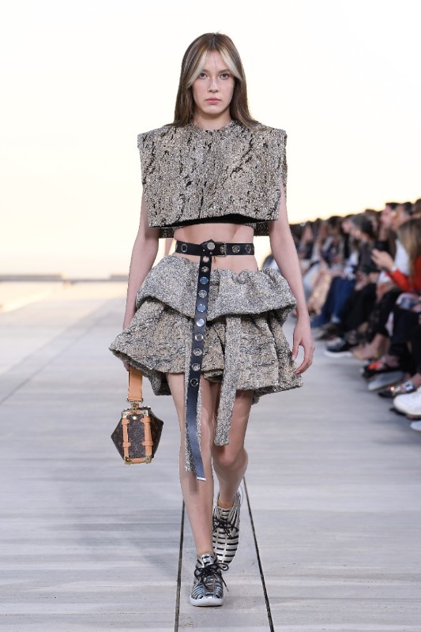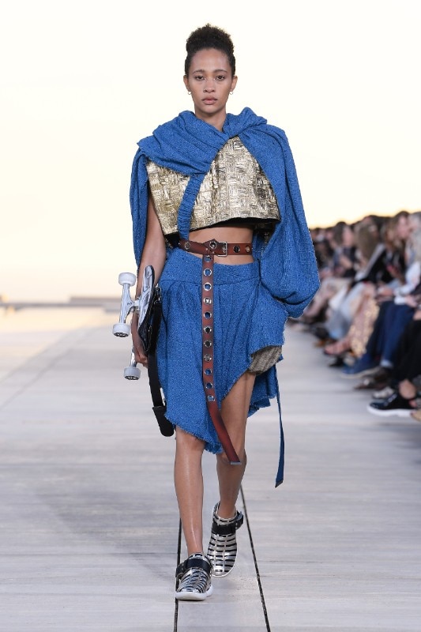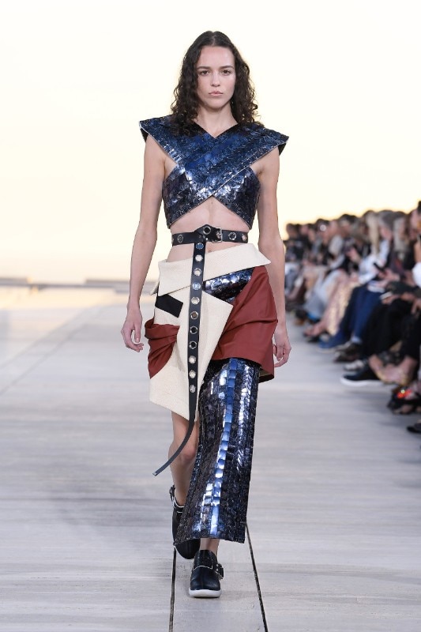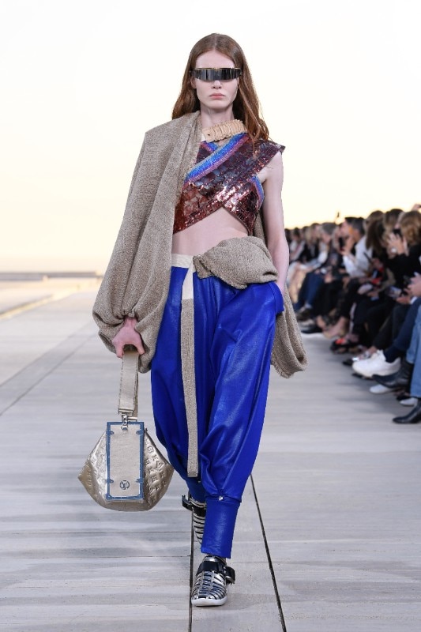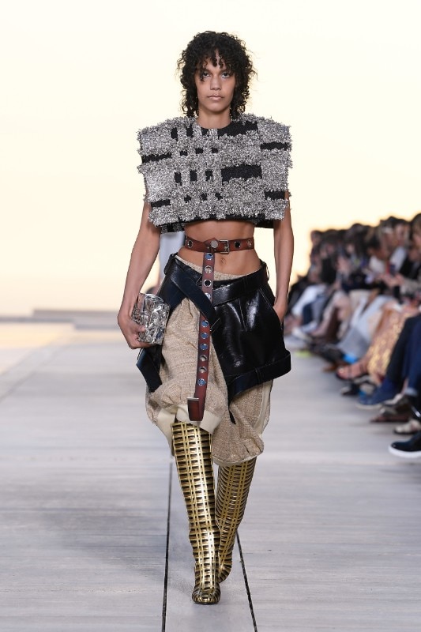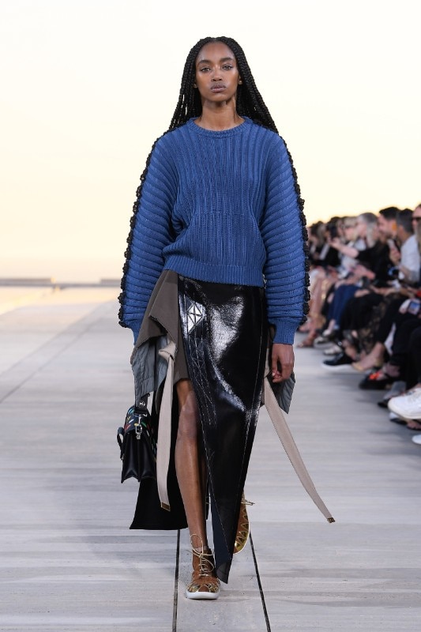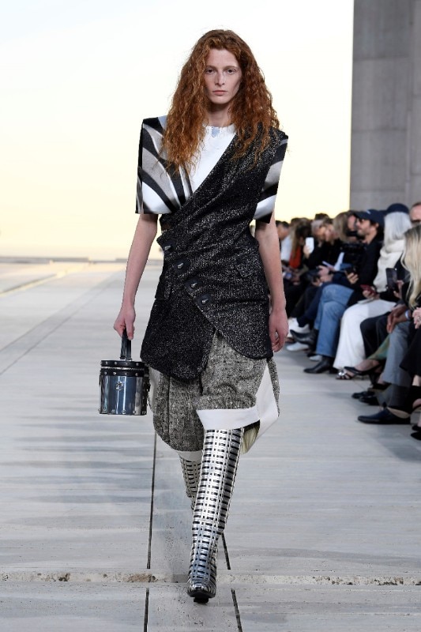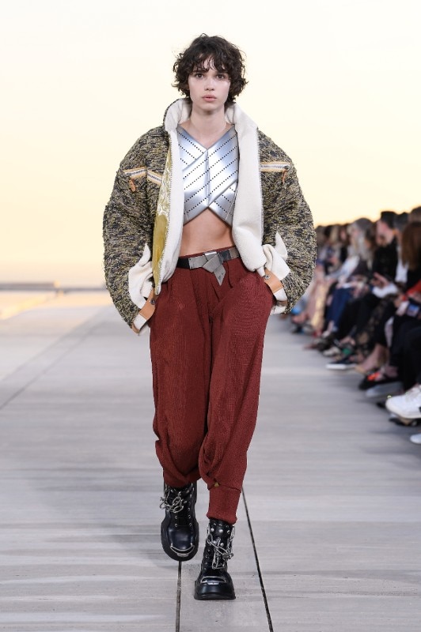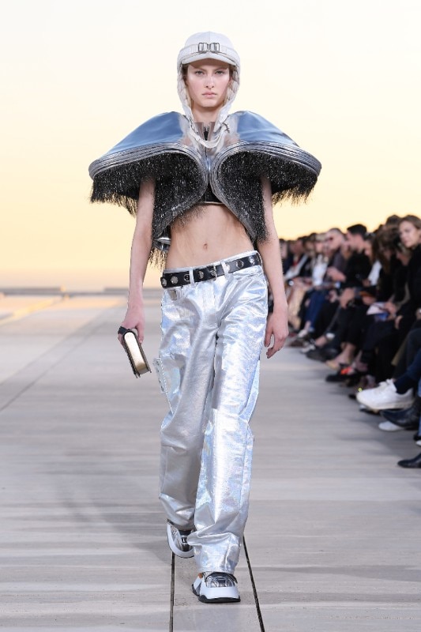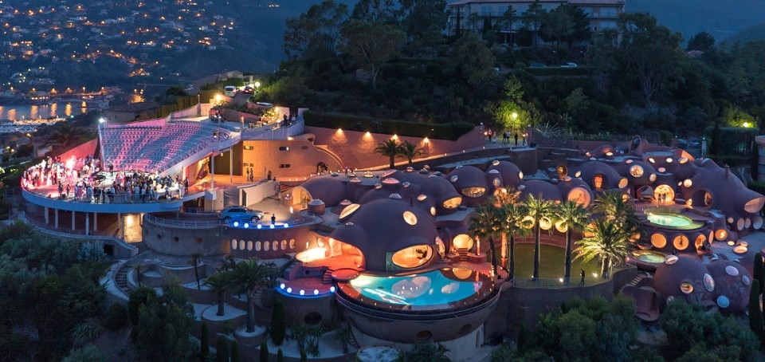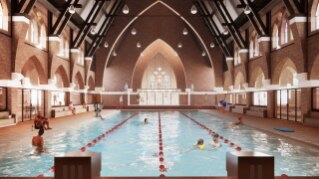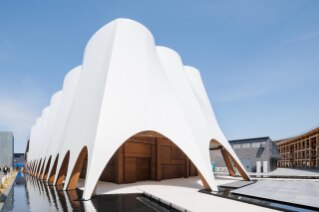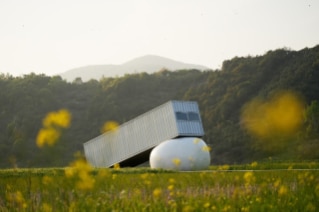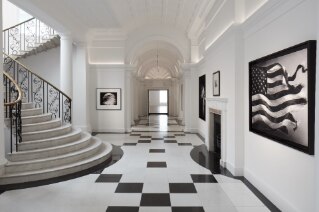It is hard to believe that the origin of today’s runways can be traced back to banal mannequins. It was the intuition of the Englishman Frederick Worth, the first fashion designer in history and trusted couturier of empresses and princesses, who, in the mid-19th century, began to stage his creations on the bodies of live models.
Early “fashion parades” gained prominence in Paris, London, and New York. They were very exclusive events where clothes were presented to buyers in advance. To protect their innovative designs, photographers were banned from the parade.
After the Second World War, the fashion world opened up to a wider audience, including celebrities and journalists. With the explosion of metropolises, Fashion Weeks took root: New York was the first in the 1940s, followed by Milan in 1958, Paris in 1973 and London in 1988, creating the ‘Big Four’. Since then, fashion shows have moved with the times, reflecting changing social, cultural and technological dynamics.
The 1960s introduced Donyale Luna, the first black model, on Paris runways. Yves Saint Laurent stirred the decade with a collection reflecting student protests and street fashion, making the runway a space for socio-political discourse. In 1991, Versace elevated fashion shows to entertainment events, featuring top models to George Michael’s “Freedom.” McQueen’s controversial 1995 “Highland Rape” show framed fashion as both art and social commentary.
Since the 2000s, fashion shows have integrated historical, artistic, and cultural elements. Alexander McQueen once said, “Every fashion show is a narrative that unfolds step by step on the catwalk.” This narrative has increasingly intertwined with architecture, deepening the impact of a collection’s message.
This guide will introduce you to the intersections where fashion designers’ and architects’ visions converge, demonstrating the profound relationship between form, design and meaning.
1. Salk Institute, Jolla, California
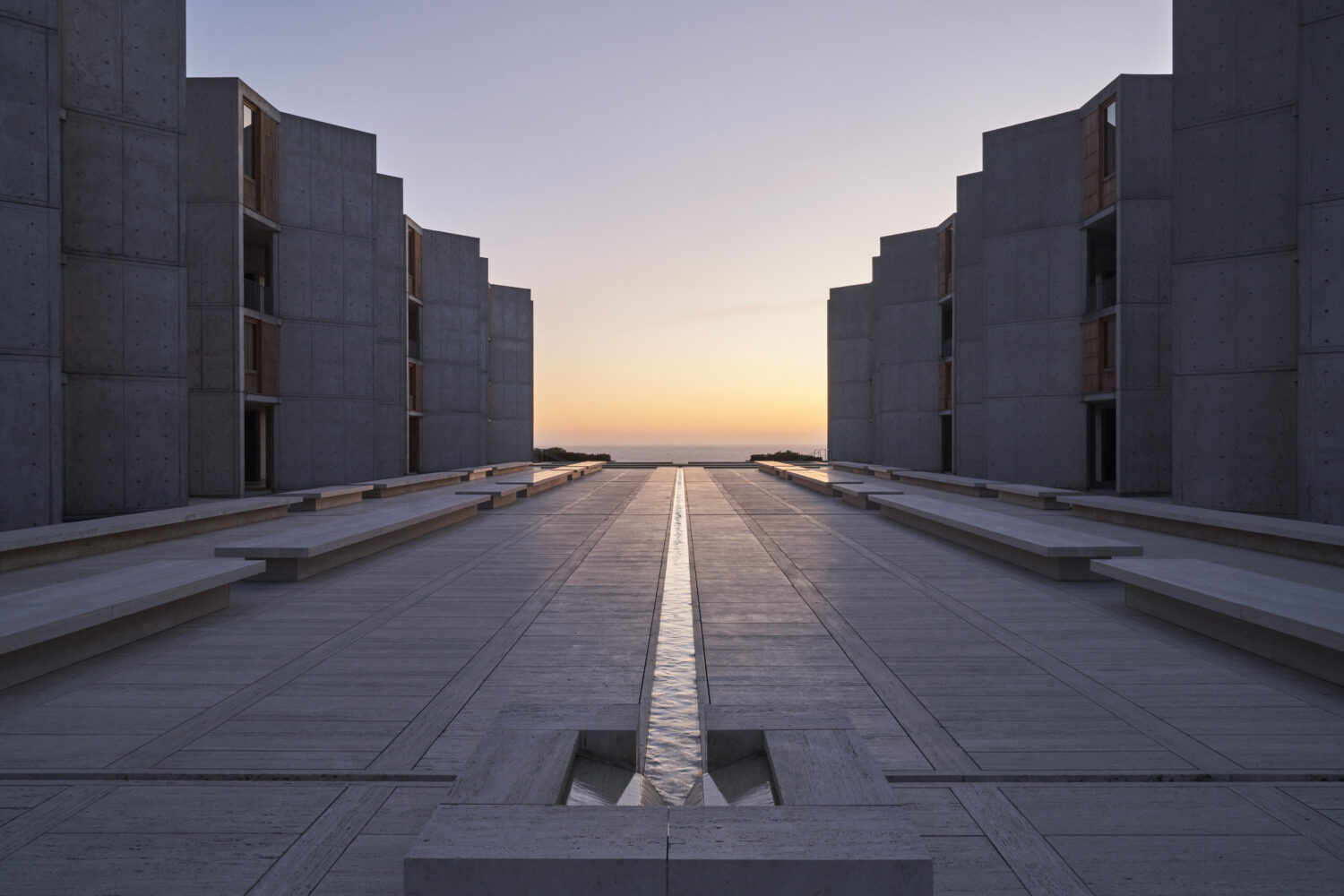
An icon of modern architecture, the Salk Institute for Biological Studies, located in La Jolla, California, was conceived by architect Louis Kahn in 1965, and commissioned by Dr. Jonas Salk, the inventor of the polio vaccine.
The complex features symmetrical laboratory blocks separated by a spectacular open plaza, guiding gaze straight to the Pacific Ocean, connecting man-made to natural. Kahn’s mastery of light is evident throughout. The various openings and concrete-induced shadows play with natural light in surprising, ever-changing ways. Despite its minimalist appearance, the institute is intricately detailed, from water channels running across the plaza to refined teak woodwork.
In May 2023, Louis Vuitton’s creative director, Nicolas Ghesquière, chose this location to unveil the Cruise Collection. It was the Institute’s first such event, transforming the travertine courtyard into a temporary runway. Ghesquière later mentioned, “The Salk Institute has been a wonder for me over the years, and Louis Kahn’s incredible brutalist architecture, set against the Pacific Ocean and California sunsets, offers endless inspiration. It also celebrates intelligence, knowledge, and belief in the power of science.”
2. Palais Bulles, Théoule-sur-Mer, France
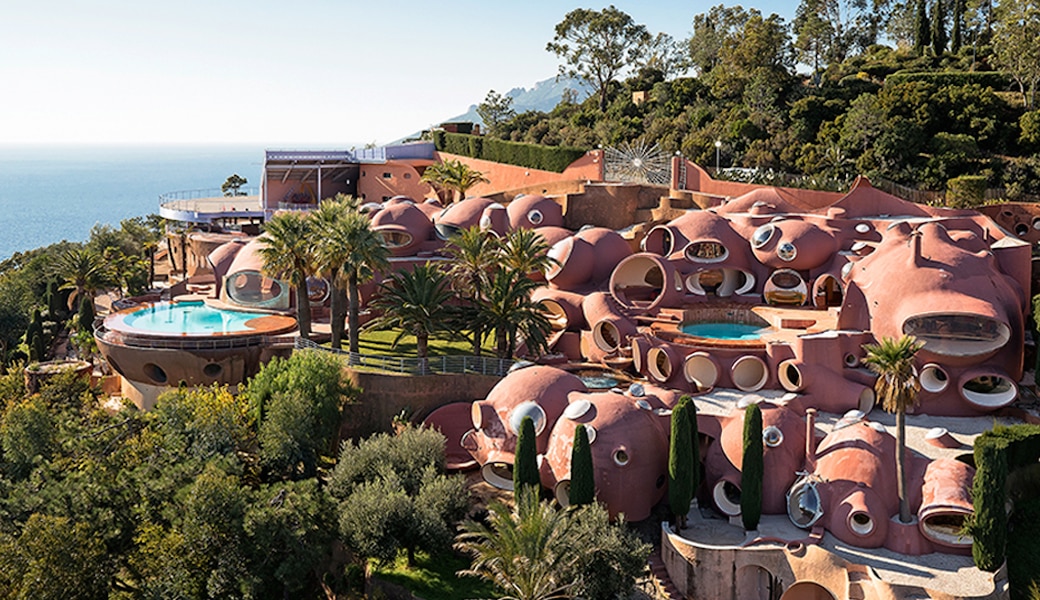
Located in Théoule-sur-Mer, the Palais Bulles is a testament to organic architecture, designed by Hungarian architect Antti Lovag in the 1970s and later acquired by Pierre Cardin, the primary tailor for Maison Christian Dior. Nestled on the hillside of Théoule-sur-Mer, its identity is rooted in its spherical “bubble” modules, interconnected by corridors, shaping its name and defining its external spaces. Its organic shapes and fluidity make it seem as though it emerges straight from the earth, overlooking the Mediterranean below. The interiors, due to the curvy walls and domes, defy traditional segmentation. Spaces are open and fluid, with few internal walls and massive openings offering spectacular sea views. These openings ensure a flow of natural light, while the curved surfaces influence acoustics and light distribution.
Its architectural prominence made Palais Bulles a preferred venue for fashion and design events. Dior’s “Resort 2016” show, curated by Raf Simons, remains memorable. Inspired by the colours and allure of southern France landscapes, Simons once shared, “In many ways, this architectural vision is unlike any other. It’s more human than rational, representing individuality and lightness. I’ve been fascinated by this place for many years, and I’m truly honoured to present this collection here.”
3. Palazzo della Civiltà Italiana, Rome, Italy

Located in Rome’s EUR district, the Palazzo della Civiltà Italiana is a cornerstone of Italian Rationalist architecture. Designed by architects Giovanni Guerrini, Ernesto Bruno La Padula, and Mario Romano, the building embodies the key tenets of rationalism: strict geometry, functionality, and a rejection of unnecessary ornamentation. It’s been a fascinating backdrop for numerous iconic Italian and international films, including Fellini’s 8½.
The “Square Colosseum” is deeply rooted in the Fascist era and Mussolini’s urban vision for the EUR district. Although intended as a celebration of Italian civilization for a world fair that never took place, it now stands as an architectural testament from that period, offering insights into the interplay between architecture, politics, and society. The building’s cubic structure rises six levels, featuring 54 arches on each side, creating a rhythmic visual sequence that, although regular, isn’t monotonous thanks to the depth and shading of each element. Choosing travertine as the primary material not only ties the building to Roman traditions but also adds a tactile and chromatic quality that changes with light conditions. The interiors, designed to be versatile, reflect the functionalist approach of the time. The spacious exhibition halls and open environments were designed with usage flexibility in mind, allowing the palace to adapt to various functions over the years. Since 2015, it’s been the headquarters for Fendi.
Since 2015 Fendi’s Headquarters, in 2021 the brand presented its Men’s Spring Summer 2022 collection here, designed by Silvia Venturini Fendi. “Everyone’s unique perspective recently has altered our perception of the world. Mine is profoundly linked to what I see from the arches and the roof of our Palazzo. From here, it’s like observing Rome from a bird’s-eye view. The delicate colour palette of the Roman sky during the day is so beautiful. I wanted it to be a focal point of this collection,” she mentioned.
4. TWA Flight Center, JFK Airport, New York
A beacon of modernist architecture from the late 1950s, breaking free from the bonds of rationalism and influenced by organic expressionism, the TWA Flight Center at JFK Airport in New York was designed by Eero Saarinen and completed in 1962.
It was the age of progress, with jets zipping through the skies, and the building, erected to celebrate this spirit, resembles a majestic bird in flight. Defined by its daring series of reinforced concrete vaults, the TWA Flight Center boasts flowing forms suggesting movement and dynamism. These thin shells, reminiscent of paraboloidal geometries, rise from the ground, eliminating the need for interior columns and ensuring clear open spaces.
Saarinen selected materials that mirrored the structural avant-garde and precision of that era: white concrete, steel, and expansive glass panels. The glass, in particular, fosters visual permeability, connecting the interior spaces with the external airport landscape. Today, even though it no longer operates as an airport terminal, its architectural significance remains, offering deep insights into the synthesis of form and function in the 20th-century airport context.
In 2019, Louis Vuitton unveiled its latest Cruise collection here. Inside, amid the building’s sinuous lines, dense greenery of plants and floral elements evoked travel nostalgia, and the spirit of transatlantic flights was manifested in Louis Vuitton’s recent women’s collection. To the roaring sound of aeroplane engines taking off, the “Liberi Fatali” by Nobuo Uematsu, originally composed for the video game ‘Final Fantasy VIII’, played over the show’s speakers. Models, adorned with intricate makeup and hairstyles swinging between soft waves and Bladerunner-style curls, highlighted the clothing: silk jackets in vivid colours embellished with the New York skyline.
5. Palais d’Iéna, Paris, France

Designed by Auguste Perret, the Palais d’Iéna in Paris embodies 20th-century architectural modernism, leveraging the potential of reinforced concrete, his favoured material, to create spacious and bright interiors. The use of concrete is evident throughout the structure. The architect celebrated it as a primary element, making it an aesthetic language unto itself. The regular pattern of the wooden formwork, used in the casting of the concrete, was deliberately left exposed, lending a distinctive texture to the surfaces.
Although rationalism often shuns excessive ornamentation, Perret intricately detailed the Palais d’Iéna with mouldings and bas-reliefs, enriching the building and softening the austerity of the reinforced concrete. Despite marking a clear departure from its surroundings, Perret’s work subtly dialogues with the Parisian urban fabric. The integration of green spaces and plazas tempers its monumental presence, harmoniously situating it within the city’s architectural landscape.
In 2015, within the grand edifice of the French Economic and Labor Council, Miuccia Prada introduced the Miu Miu Croisière collection. The stern and slightly austere atmosphere of the 1930s palace was momentarily revolutionized: metallic scaffolds supported a raised catwalk, while below cosy lounges draped in white carpet formed.
6. Dongdaemun Design Plaza (DDP), Seoul, South Korea
The Dongdaemun Design Plaza (DDP) in Seoul, designed by architect Zaha Hadid and completed in 2014, swiftly became an emblem of the Korean metropolis and its forward-facing vision.
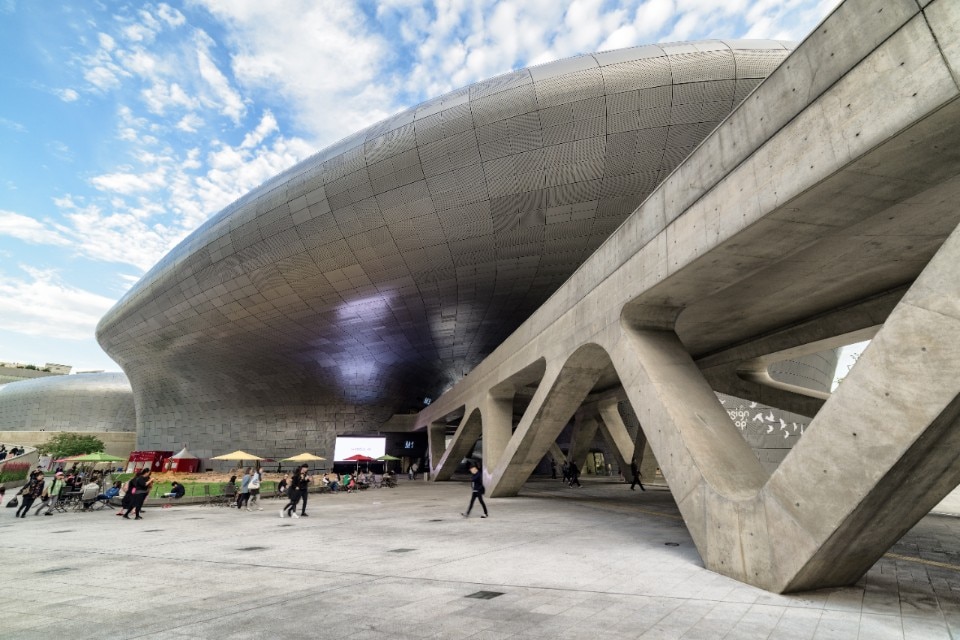
The DDP is distinguished by its organic geometry, a hallmark of Hadid’s work. Abandoning the rigid orthogonal grid, the complex unfolds through sinuous and interconnected shapes, forming a seamless architectural continuum. Material choice plays a pivotal role in defining the identity of the complex. The aluminium exterior, with its reflective modules, gives the DDP a simultaneously ethereal and tangible appearance. This futuristic aesthetic is amplified at night when the DDP lights up with an array of LED lights, creating a dynamic luminous landscape.
Here, in 2022, during Seoul Fashion Week, 30 Korean designers showcased their Spring-Summer 2023 collections. Among them was designer Demi Choonmoo Park with the collection for her brand DEMOO PARKCHOONMOO, highlighting Korean aesthetics inspired by the hanbok, the traditional Korean dress.
7. Pirelli HangarBicocca, Milan, Italy
Located in Milan, the Pirelli HangarBicocca is a space dedicated to contemporary art, arising from the conversion of an industrial complex. Retaining a raw and genuine essence, it bears traces of its industrial past, providing a captivating contrast between the existing structures and the contemporary artworks it houses. With a total area of approximately 9,500 square meters, the Pirelli HangarBicocca ranks among the largest exhibition spaces in Europe. The architecture is dominated by three main areas: the Naves, the Shed, and the Cube.
The “Naves”, previously used for train manufacturing, maintain their immense size and industrial design, with soaring ceilings of around 30 meters, reinforced concrete pillars, and large iron trusses. The Shed is a linear, adaptable structure with a shed roof allowing zenithal light entry, reminiscent of old factories. The “Cube” represents a more compact and defined volume, contrasting the vastness of the other two spaces.
In this setting, precisely within the ethereal frame created by Anselm Kiefer’s permanent installation “The Seven Heavenly Palaces” situated in the Naves space, Tod’s — under the creative direction of Walter Chiapponi — unveiled its Spring Summer 2023 collection. Made even more transcendent by the appearance of supermodels Carla Bruni and Naomi Campbell, the display was a play between austerity and pristine, fluid garments, leaving an indelible mark.
8. Hospital de Sant Pau, Barcelona, Spain
Declared a UNESCO World Heritage Site in 1997, the Sant Pau Hospital in Barcelona stands as one of the most striking examples of Catalan Modernism. Designed by architect Lluís Domènech I Montaner and constructed between 1902 and 1930, the complex long served as a functioning medical centre. Today, it’s a venue for cultural and educational meetings.
The complex was designed with the garden city concept in mind, complete with roads, pavilions, a church, and a convent. A network of underground tunnels connects the various pavilions and buildings, an efficient solution meant to optimize patient transfer. This design, combined with the layout of the buildings around meticulously curated gardens, reflects a holistic approach to patient well-being, placing the individual at the heart of the design.

The architecture highlights a meticulous choice of materials and techniques, blending Gothic and Renaissance elements within a Modernist vision. Polychrome ceramics adorn the buildings’ exteriors, creating interplays of light and shadow, while interiors are enriched with stained glass, decorative tiles, and wrought iron details, showcasing the artisanal mastery of the time.
In 2022, during the Barcelona Fashion Week, the complex hosted 23 designers and brands, including iconic names like Custo Barcelona, Escorpion, Guillermina Baeza, Lebor Gabala, Lola Casademunt, Menchen Tomas, Simorra, Txell Mirras, and Barcelona’s bohemian brand Yolancris.
9. Palais De Tokyo, Paris, France
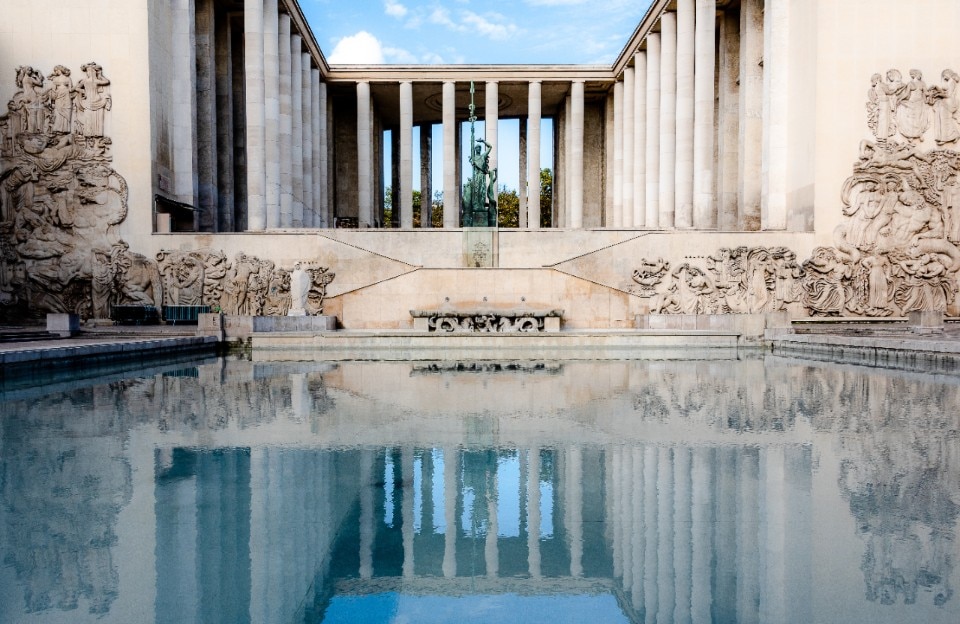
Nestled in the heart of Paris’ 16th arrondissement, the Palais de Tokyo is an emblem of French modernist architecture from the 1930s. Designed by architects Jean-Claude Dondel, André Aubert, Paul Viard, and Marcel Dastugue, and inaugurated in 1937 for the International Exposition, the building overlooks the River Seine, just a short distance from the Eiffel Tower. In the late 1990s, architects Anne Lacaton and Jean-Philippe Vassal envisioned a museum project that maintained the building’s raw essence while preserving its original structure. Since its reopening in 2002 as a centre dedicated to contemporary art, it has swiftly become one of the leading avant-garde spaces for contemporary art in Europe.
Architecturally, the Palais de Tokyo spans approximately 22,000 square meters. Its vast interiors feature high ceilings and smooth walls, with a minimalist and functional design that offers unparalleled versatility in exhibition layout. Large openings and terraces ensure continuity between indoor and outdoor spaces, perhaps its greatest strength, conceived not just as an exhibition space, but also as a venue for experimentation and interaction with the French capital.
In June 2023, American designer Rick Owens unveiled his Spring-Summer 2024 collection at the Palais de Tokyo’s plaza with a breathtaking show. Models emerged from a white mist in the distance to industrial music beats, marching around the central fountain. Mysterious small boxes were placed on scaffolds set up around the fountain. Capping off the event, guests seated nearby were dazzled by a cloud of fireworks in hues of blue, white, pink, and red.

Metamorphosis: when ceramics lives with technology
Iris Ceramica Group presents "Metamorphosis" at Fuorisalone 2025, an experience that merges art and technology, featuring interactive installations and innovative surfaces.



