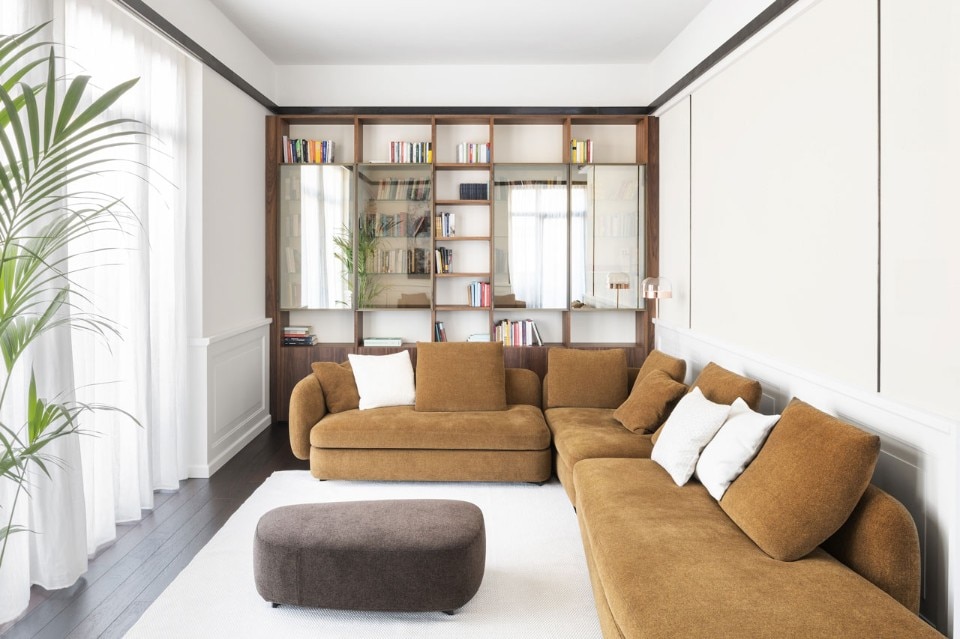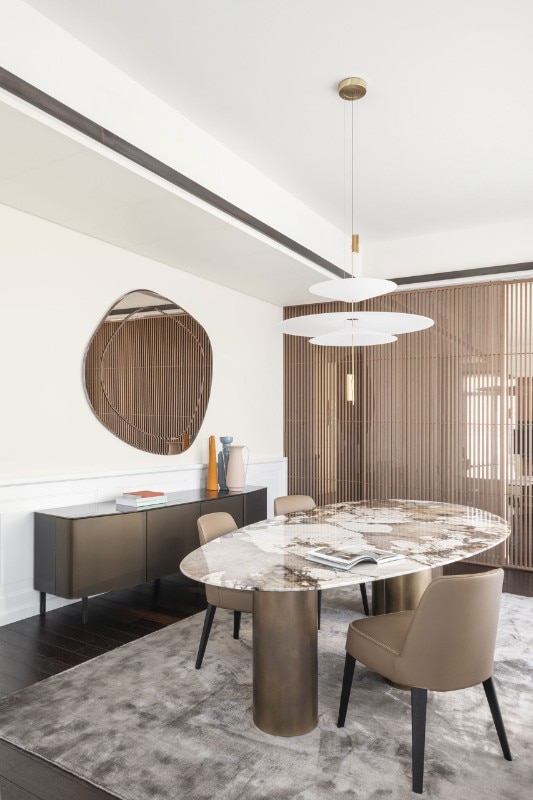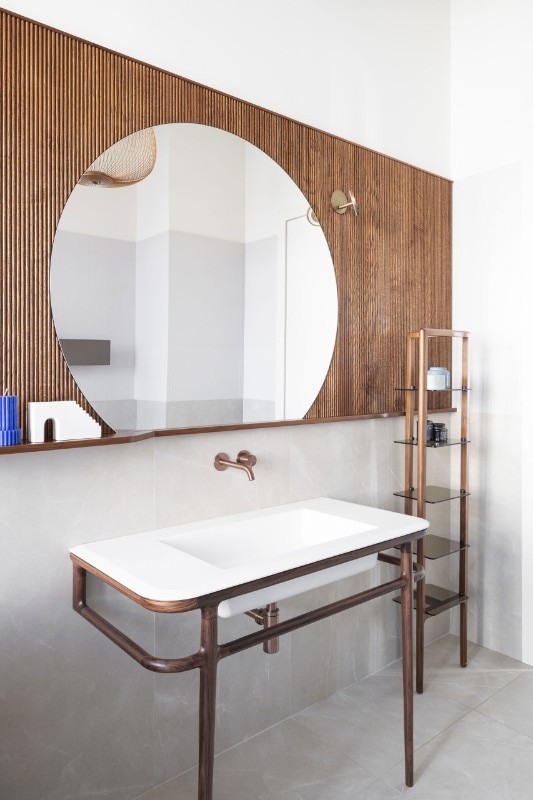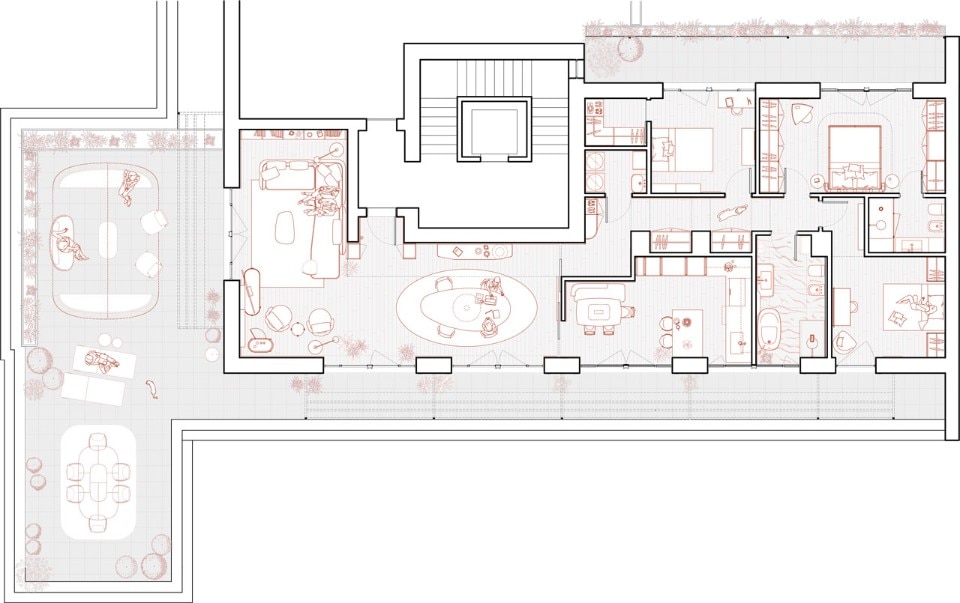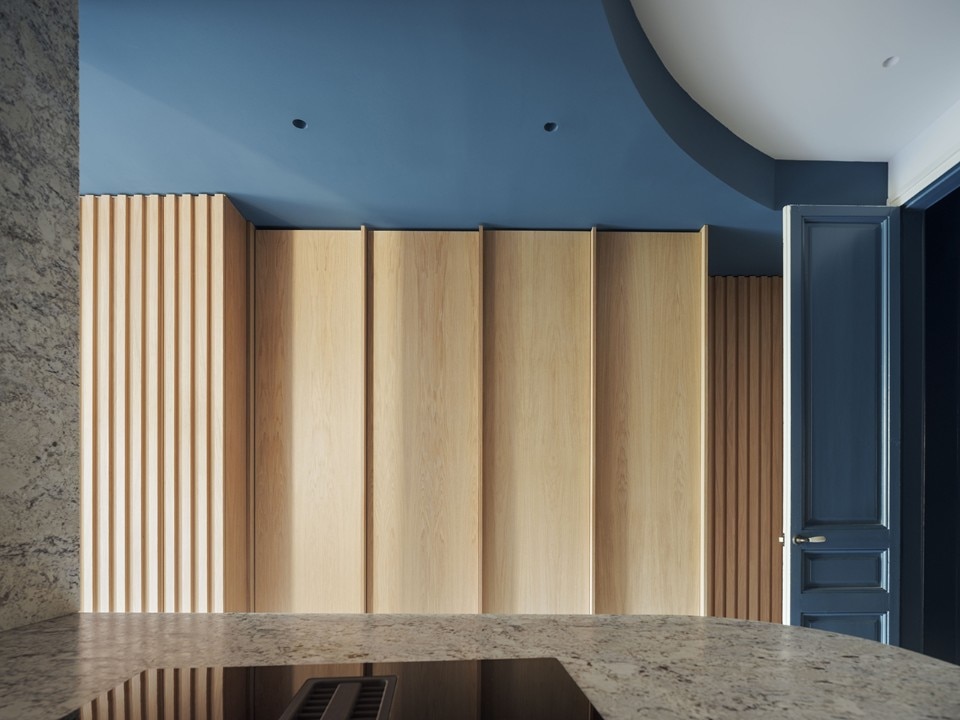In interior architecture, materials often serve as a protective layer, reinforcing the connection between a space and its occupants. In residential and commercial design, exposed materials rarely have a structural role, but more often, they function as cladding. Beyond shielding surfaces from dirt and wear, these coverings act as a kind of habitus, an expression of personal taste and much more.
Materials also tell a story of time. Like a barometer of the past, they evoke specific eras and styles, continuously resurfacing in the present and shaping our perception of the contemporary.
Some materials make a return – something Bjarke Ingels, Domus’ guest editor for 2025, frequently highlights in his editorials – yet this cyclical revival is never mere repetition of something we’ve seen before.
Other times, though less frequently and perhaps for that very reason more precious, entirely new materials emerge as a testament to human ingenuity, often created from the necessity of innovative solutions. Regardless of their origins, it is the role of architects to play and harness these materials, something we explore through the projects featured in this article.
The Ceppo di Gré

This material is deeply rooted in Lombard tradition, as its very name suggests: “ceppo” comes from the Milanese dialect “cepp” which refers to the pebbles found in riverbeds. Historically, it has been used for exterior cladding, sourced from quarries near Lake Iseo and featured in many iconic Milanese structures from the columns of Sant’Ambrogio to Palazzo Marino, from the rationalist architecture of the 20th century to the contemporary design of Bocconi University’s new campus by Grafton Architects.

However, in recent years, Gré stone has been making its way into interior spaces, particularly in bathrooms, where its rich texture highlights the natural roundness of its pebbles. Its strong tactile presence pairs well with contrasting surfaces and colors, as seen in the Casa S+L+B project. In this Milanese apartment, designed by Modourbano Architettura (for the layout) and Silvia Allori (for the interiors), Gré stone coexists with multilayer wall cladding, bright blue-painted walls, and a fabric folding door that conceals the kitchen.
Polycarbonate

 View gallery
View gallery

Solum Studio, collaborator Gianmario Vecchiato, Casa per un Giardiniere, 2024, Milan, Italy
Photo Nicolò Panzeri

Solum Studio, collaborator Gianmario Vecchiato, Casa per un Giardiniere, 2024, Milan, Italy
Photo Nicolò Panzeri

Solum Studio, collaborator Gianmario Vecchiato, Casa per un Giardiniere, 2024, Milan, Italy
Photo Nicolò Panzeri

Solum Studio, collaborator Gianmario Vecchiato, Casa per un Giardiniere, 2024, Milan, Italy
Photo Nicolò Panzeri

Solum Studio, collaborator Gianmario Vecchiato, Casa per un Giardiniere, 2024, Milan, Italy
Photo Nicolò Panzeri

Solum Studio, collaborator Gianmario Vecchiato, Casa per un Giardiniere, 2024, Milan, Italy
Photo Nicolò Panzeri

Solum Studio, collaborator Gianmario Vecchiato, Casa per un Giardiniere, 2024, Milan, Italy
Photo Nicolò Panzeri

Solum Studio, collaborator Gianmario Vecchiato, Casa per un Giardiniere, 2024, Milan, Italy
Photo Nicolò Panzeri

Solum Studio, collaborator Gianmario Vecchiato, Casa per un Giardiniere, 2024, Milan, Italy
Photo Nicolò Panzeri

Solum Studio, collaborator Gianmario Vecchiato, Casa per un Giardiniere, 2024, Milan, Italy
Photo Nicolò Panzeri

Solum Studio, collaborator Gianmario Vecchiato, Casa per un Giardiniere, 2024, Milan, Italy
Photo Nicolò Panzeri

Solum Studio, collaborator Gianmario Vecchiato, Casa per un Giardiniere, 2024, Milan, Italy
Photo Nicolò Panzeri
Though still relatively new in interior architecture, polycarbonate is poised for a bright future. Its growing popularity can be attributed to its unique properties: impact- and fire-resistant, yet capable of transmitting light, it serves as an excellent alternative to glass.
Highly flexible, polycarbonate can be produced through extrusion or injection molding, and it offers the additional benefit of being easily recyclable – since it is liquefied rather than burned. Slightly less transparent than glass, polycarbonate lends surfaces a softer, more tactile quality, making it particularly intriguing when used as a curtain-like divider within a space.
In the Casa del Giardiniere (The Gardeners' House) project by Studio Solum in Milan, polycarbonate walls blend seamlessly with gray clinker brick tiles, a material deeply associated with Milanese tradition. Meanwhile, in a bubble tea shop designed by Studio Worc in Mexico City, polycarbonate is used for both the exterior windows and the interior hallway walls. In both cases, the material invites a subtle yet compelling sensory experience, almost as if beckoning us to reach out and touch it.
Mycelium
Mycelium is undoubtedly one of the materials of the future. Unlike traditional materials that are mined, mycelium is grown, making it a sustainable choice with a low carbon footprint. After years of predominantly experimental use, it is now beginning to emerge as a viable industrial solution.
.jpg)
 View gallery
View gallery
.jpg.foto.rmedium.png)
Pavilion of Belgium
18th International Architecture Exhibition – La Biennale di Venezia, The laboratory of the Future. Photo by Matteo de Mayda. Courtesy: La Biennale di Venezia
.jpg.foto.rmedium.png)
Pavilion of Belgium
18th International Architecture Exhibition – La Biennale di Venezia, The laboratory of the Future. Photo by Matteo de Mayda. Courtesy: La Biennale di Venezia
.jpg.foto.rmedium.png)
Pavilion of Belgium
18th International Architecture Exhibition – La Biennale di Venezia, The laboratory of the Future. Photo by Matteo de Mayda. Courtesy: La Biennale di Venezia
.jpg.foto.rmedium.png)
Pavilion of Belgium
18th International Architecture Exhibition – La Biennale di Venezia, The laboratory of the Future. Photo by Matteo de Mayda. Courtesy: La Biennale di Venezia
.jpg.foto.rmedium.png)
Pavilion of Belgium
18th International Architecture Exhibition – La Biennale di Venezia, The laboratory of the Future. Photo by Matteo de Mayda. Courtesy: La Biennale di Venezia
.jpg.foto.rmedium.png)
Pavilion of Belgium
18th International Architecture Exhibition – La Biennale di Venezia, The laboratory of the Future. Photo by Matteo de Mayda. Courtesy: La Biennale di Venezia
.jpg.foto.rmedium.png)
Pavilion of Belgium
18th International Architecture Exhibition – La Biennale di Venezia, The laboratory of the Future. Photo by Matteo de Mayda. Courtesy: La Biennale di Venezia
.jpg.foto.rmedium.png)
Pavilion of Belgium
18th International Architecture Exhibition – La Biennale di Venezia, The laboratory of the Future. Photo by Matteo de Mayda. Courtesy: La Biennale di Venezia
.jpg.foto.rmedium.png)
Pavilion of Belgium
18th International Architecture Exhibition – La Biennale di Venezia, The laboratory of the Future. Photo by Matteo de Mayda. Courtesy: La Biennale di Venezia
.jpg.foto.rmedium.png)
Pavilion of Belgium
18th International Architecture Exhibition – La Biennale di Venezia, The laboratory of the Future. Photo by Matteo de Mayda. Courtesy: La Biennale di Venezia
.jpg.foto.rmedium.png)
Pavilion of Belgium
18th International Architecture Exhibition – La Biennale di Venezia, The laboratory of the Future. Photo by Matteo de Mayda. Courtesy: La Biennale di Venezia
.jpg.foto.rmedium.png)
Pavilion of Belgium
18th International Architecture Exhibition – La Biennale di Venezia, The laboratory of the Future. Photo by Matteo de Mayda. Courtesy: La Biennale di Venezia
.jpg.foto.rmedium.png)
Pavilion of Belgium
18th International Architecture Exhibition – La Biennale di Venezia, The laboratory of the Future. Photo by Matteo de Mayda. Courtesy: La Biennale di Venezia
.jpg.foto.rmedium.png)
Pavilion of Belgium
18th International Architecture Exhibition – La Biennale di Venezia, The laboratory of the Future. Photo by Matteo de Mayda. Courtesy: La Biennale di Venezia
But is large-scale production truly within reach? Judging by the increasing availability of mycelium-based products, the answer seems to be yes, especially given the numerous sound-absorbing panels – such as those by Maurizio Montalti’s Mogu, one of the pioneers in the field, or by brands like Buzzi and Allsfar – and the cladding applications, as showcased in MycoWorks’ furniture collection at the most recent Design Miami Paris.
The idea of cultivating fungi and integrating mycelium with other biological materials, such as raw soil, was also explored by the Belgian Pavilion at the last Venice Architecture Biennale. As Domus has previously noted, this approach hints at a not-so-distant future in which our interiors may undergo a radical transformation, bringing them into closer harmony with the organic substance that makes up our broader ecosystem.
Resins and microcement

 View gallery
View gallery

Masseria Belvedere, a renovated farmhouse in Valle d'Itria, Apulia
Photo Lorenzo Zandri

Masseria Belvedere, a renovated farmhouse in Valle d'Itria, Apulia
Photo Lorenzo Zandri

Masseria Belvedere, a renovated farmhouse in Valle d'Itria, Apulia
Photo Lorenzo Zandri

Masseria Belvedere, a renovated farmhouse in Valle d'Itria, Apulia
Photo Lorenzo Zandri

Masseria Belvedere, a renovated farmhouse in Valle d'Itria, Apulia
Photo Lorenzo Zandri

Masseria Belvedere, a renovated farmhouse in Valle d'Itria, Apulia
Photo Lorenzo Zandri

Masseria Belvedere, a renovated farmhouse in Valle d'Itria, Apulia
Photo Lorenzo Zandri

Masseria Belvedere, a renovated farmhouse in Valle d'Itria, Apulia
Photo Lorenzo Zandri

Masseria Belvedere, a renovated farmhouse in Valle d'Itria, Apulia
Photo Lorenzo Zandri

Masseria Belvedere, a renovated farmhouse in Valle d'Itria, Apulia
Photo Lorenzo Zandri

Masseria Belvedere, a renovated farmhouse in Valle d'Itria, Apulia
Photo Lorenzo Zandri

Masseria Belvedere, a renovated farmhouse in Valle d'Itria, Apulia
Photo Lorenzo Zandri

Masseria Belvedere, a renovated farmhouse in Valle d'Itria, Apulia
Photo Lorenzo Zandri

Masseria Belvedere, a renovated farmhouse in Valle d'Itria, Apulia
Photo Lorenzo Zandri

Masseria Belvedere, a renovated farmhouse in Valle d'Itria, Apulia
Photo Lorenzo Zandri

Masseria Belvedere, a renovated farmhouse in Valle d'Itria, Apulia
Photo Lorenzo Zandri

Masseria Belvedere, a renovated farmhouse in Valle d'Itria, Apulia
Photo Lorenzo Zandri

Masseria Belvedere, a renovated farmhouse in Valle d'Itria, Apulia
Photo Lorenzo Zandri

Masseria Belvedere, a renovated farmhouse in Valle d'Itria, Apulia
Photo Lorenzo Zandri

Masseria Belvedere, a renovated farmhouse in Valle d'Itria, Apulia
Photo Lorenzo Zandri

Masseria Belvedere, a renovated farmhouse in Valle d'Itria, Apulia
Photo Lorenzo Zandri

Masseria Belvedere, a renovated farmhouse in Valle d'Itria, Apulia
Photo Lorenzo Zandri

Masseria Belvedere, a renovated farmhouse in Valle d'Itria, Apulia
Photo Lorenzo Zandri

Masseria Belvedere, a renovated farmhouse in Valle d'Itria, Apulia
Photo Lorenzo Zandri

Masseria Belvedere, a renovated farmhouse in Valle d'Itria, Apulia
Photo Lorenzo Zandri

Masseria Belvedere, a renovated farmhouse in Valle d'Itria, Apulia
Photo Lorenzo Zandri

Masseria Belvedere, a renovated farmhouse in Valle d'Itria, Apulia
Photo Lorenzo Zandri

Masseria Belvedere, a renovated farmhouse in Valle d'Itria, Apulia
Site plan
Courtesy Valari

Masseria Belvedere, a renovated farmhouse in Valle d'Itria, Apulia
Elevations
Courtesy Valari

Masseria Belvedere, a renovated farmhouse in Valle d'Itria, Apulia
Ground floor plan
Courtesy Valari

Masseria Belvedere, a renovated farmhouse in Valle d'Itria, Apulia
First floor plan
Courtesy Valari

Masseria Belvedere, a renovated farmhouse in Valle d'Itria, Apulia
Section and plan of the living area
Courtesy Valari

Masseria Belvedere, a renovated farmhouse in Valle d'Itria, Apulia
Photo Lorenzo Zandri

Masseria Belvedere, a renovated farmhouse in Valle d'Itria, Apulia
Photo Lorenzo Zandri

Masseria Belvedere, a renovated farmhouse in Valle d'Itria, Apulia
Photo Lorenzo Zandri

Masseria Belvedere, a renovated farmhouse in Valle d'Itria, Apulia
Photo Lorenzo Zandri

Masseria Belvedere, a renovated farmhouse in Valle d'Itria, Apulia
Photo Lorenzo Zandri

Masseria Belvedere, a renovated farmhouse in Valle d'Itria, Apulia
Photo Lorenzo Zandri

Masseria Belvedere, a renovated farmhouse in Valle d'Itria, Apulia
Photo Lorenzo Zandri

Masseria Belvedere, a renovated farmhouse in Valle d'Itria, Apulia
Photo Lorenzo Zandri

Masseria Belvedere, a renovated farmhouse in Valle d'Itria, Apulia
Photo Lorenzo Zandri

Masseria Belvedere, a renovated farmhouse in Valle d'Itria, Apulia
Photo Lorenzo Zandri

Masseria Belvedere, a renovated farmhouse in Valle d'Itria, Apulia
Photo Lorenzo Zandri

Masseria Belvedere, a renovated farmhouse in Valle d'Itria, Apulia
Photo Lorenzo Zandri

Masseria Belvedere, a renovated farmhouse in Valle d'Itria, Apulia
Photo Lorenzo Zandri

Masseria Belvedere, a renovated farmhouse in Valle d'Itria, Apulia
Photo Lorenzo Zandri

Masseria Belvedere, a renovated farmhouse in Valle d'Itria, Apulia
Photo Lorenzo Zandri

Masseria Belvedere, a renovated farmhouse in Valle d'Itria, Apulia
Photo Lorenzo Zandri

Masseria Belvedere, a renovated farmhouse in Valle d'Itria, Apulia
Photo Lorenzo Zandri

Masseria Belvedere, a renovated farmhouse in Valle d'Itria, Apulia
Photo Lorenzo Zandri

Masseria Belvedere, a renovated farmhouse in Valle d'Itria, Apulia
Photo Lorenzo Zandri

Masseria Belvedere, a renovated farmhouse in Valle d'Itria, Apulia
Photo Lorenzo Zandri

Masseria Belvedere, a renovated farmhouse in Valle d'Itria, Apulia
Photo Lorenzo Zandri

Masseria Belvedere, a renovated farmhouse in Valle d'Itria, Apulia
Photo Lorenzo Zandri

Masseria Belvedere, a renovated farmhouse in Valle d'Itria, Apulia
Photo Lorenzo Zandri

Masseria Belvedere, a renovated farmhouse in Valle d'Itria, Apulia
Photo Lorenzo Zandri

Masseria Belvedere, a renovated farmhouse in Valle d'Itria, Apulia
Photo Lorenzo Zandri

Masseria Belvedere, a renovated farmhouse in Valle d'Itria, Apulia
Photo Lorenzo Zandri

Masseria Belvedere, a renovated farmhouse in Valle d'Itria, Apulia
Photo Lorenzo Zandri

Masseria Belvedere, a renovated farmhouse in Valle d'Itria, Apulia
Site plan
Courtesy Valari

Masseria Belvedere, a renovated farmhouse in Valle d'Itria, Apulia
Elevations
Courtesy Valari

Masseria Belvedere, a renovated farmhouse in Valle d'Itria, Apulia
Ground floor plan
Courtesy Valari

Masseria Belvedere, a renovated farmhouse in Valle d'Itria, Apulia
First floor plan
Courtesy Valari

Masseria Belvedere, a renovated farmhouse in Valle d'Itria, Apulia
Section and plan of the living area
Courtesy Valari
The use of resins and microcement is far from new. For at least two decades, these materials have been a hallmark of industrial-style interiors. Appearing in lofts, offices, and apartments, cement-based coatings have accustomed us to seamless surfaces, often with a stark, minimalist aesthetic that now feels somewhat outdated.
However, what continues to surprise is their application in an architectural style that could be described as “southern.” In contemporary reinterpretations of vernacular Mediterranean design – particularly in renovations that move beyond strict historicism – resin proves to be a material that enhances the raw beauty of traditional elements without overshadowing them.

 View gallery
View gallery

Machado Igreja Arquitectos, Fontana Dqi Apartment Lisbon, 2018
Photo Francisco Nogueira

Machado Igreja Arquitectos, Fontana Dqi Apartment Lisbon, 2018
Photo Francisco Nogueira

Machado Igreja Arquitectos, Fontana Dqi Apartment Lisbon, 2018
Photo Francisco Nogueira

Machado Igreja Arquitectos, Fontana Dqi Apartment Lisbon, 2018
Photo Francisco Nogueira

Machado Igreja Arquitectos, Fontana Dqi Apartment Lisbon, 2018
Photo Francisco Nogueira

Machado Igreja Arquitectos, Fontana Dqi Apartment Lisbon, 2018
Photo Francisco Nogueira

Machado Igreja Arquitectos, Fontana Dqi Apartment Lisbon, 2018
Photo Francisco Nogueira

Machado Igreja Arquitectos, Fontana Dqi Apartment Lisbon, 2018
Photo Francisco Nogueira

Machado Igreja Arquitectos, Fontana Dqi Apartment Lisbon, 2018
Photo Francisco Nogueira

Machado Igreja Arquitectos, Fontana Dqi Apartment Lisbon, 2018
Photo Francisco Nogueira

Machado Igreja Arquitectos, Fontana Dqi Apartment Lisbon, 2018
Photo Francisco Nogueira

Machado Igreja Arquitectos, Fontana Dqi Apartment Lisbon, 2018
Photo Francisco Nogueira

Machado Igreja Arquitectos, Fontana Dqi Apartment Lisbon, 2018
Photo Francisco Nogueira

Machado Igreja Arquitectos, Fontana Dqi Apartment Lisbon, 2018
Photo Francisco Nogueira

Machado Igreja Arquitectos, Fontana Dqi Apartment Lisbon, 2018
Photo Francisco Nogueira

Machado Igreja Arquitectos, Fontana Dqi Apartment Lisbon, 2018
Photo Francisco Nogueira

Machado Igreja Arquitectos, Fontana Dqi Apartment Lisbon, 2018
Photo Francisco Nogueira

Machado Igreja Arquitectos, Fontana Dqi Apartment Lisbon, 2018
Photo Francisco Nogueira

Machado Igreja Arquitectos, Fontana Dqi Apartment Lisbon, 2018
Photo Francisco Nogueira

Machado Igreja Arquitectos, Fontana Dqi Apartment Lisbon, 2018
Photo Francisco Nogueira

Machado Igreja Arquitectos, Fontana Dqi Apartment Lisbon, 2018
Photo Francisco Nogueira

Machado Igreja Arquitectos, Fontana Dqi Apartment Lisbon, 2018
Photo Francisco Nogueira

Machado Igreja Arquitectos, Fontana Dqi Apartment Lisbon, 2018
Photo Francisco Nogueira

Machado Igreja Arquitectos, Fontana Dqi Apartment Lisbon, 2018
Photo Francisco Nogueira

Machado Igreja Arquitectos, Fontana Dqi Apartment Lisbon, 2018
Photo Francisco Nogueira

Machado Igreja Arquitectos, Fontana Dqi Apartment Lisbon, 2018
Photo Francisco Nogueira

Machado Igreja Arquitectos, Fontana Dqi Apartment Lisbon, 2018
Photo Francisco Nogueira

Machado Igreja Arquitectos, Fontana Dqi Apartment Lisbon, 2018
Photo Francisco Nogueira

Machado Igreja Arquitectos, Fontana Dqi Apartment Lisbon, 2018
Photo Francisco Nogueira

Machado Igreja Arquitectos, Fontana Dqi Apartment Lisbon, 2018
Photo Francisco Nogueira

Machado Igreja Arquitectos, Fontana Dqi Apartment Lisbon, 2018
Photo Francisco Nogueira

Machado Igreja Arquitectos, Fontana Dqi Apartment Lisbon, 2018
Photo Francisco Nogueira

Machado Igreja Arquitectos, Fontana Dqi Apartment Lisbon, 2018
Photo Francisco Nogueira

Machado Igreja Arquitectos, Fontana Dqi Apartment Lisbon, 2018
Photo Francisco Nogueira

Machado Igreja Arquitectos, Fontana Dqi Apartment Lisbon, 2018
Photo Francisco Nogueira

Machado Igreja Arquitectos, Fontana Dqi Apartment Lisbon, 2018
Photo Francisco Nogueira

Machado Igreja Arquitectos, Fontana Dqi Apartment Lisbon, 2018
Photo Francisco Nogueira

Machado Igreja Arquitectos, Fontana Dqi Apartment Lisbon, 2018
Photo Francisco Nogueira

Machado Igreja Arquitectos, Fontana Dqi Apartment Lisbon, 2018
Photo Francisco Nogueira

Machado Igreja Arquitectos, Fontana Dqi Apartment Lisbon, 2018
Photo Francisco Nogueira

Machado Igreja Arquitectos, Fontana Dqi Apartment Lisbon, 2018
Photo Francisco Nogueira

Machado Igreja Arquitectos, Fontana Dqi Apartment Lisbon, 2018
Photo Francisco Nogueira
A striking example is Masseria in Valle d'Itria, where Studio Valari’s renovation integrates resin with the rich textures of natural stone and mortar. In urban contexts, microresin takes on a different role, blending effortlessly with other materials. This is evident in Fontana Dqi Apartment project in Lisbon, where microresin acts as a unifying element, creating subtle material contrasts while emphasizing the fluidity of form.
Boiserie

 View gallery
View gallery
Paneling is no longer confined to floors – it has been making a strong return to walls as well. This resurgence is a nod to tradition: in Nordic countries, boiserie has long been an essential feature of various architectural styles, from Haussmannian apartments in France to Gustavian-style interiors in Sweden and Victorian homes, where it is often paired with wallpaper.
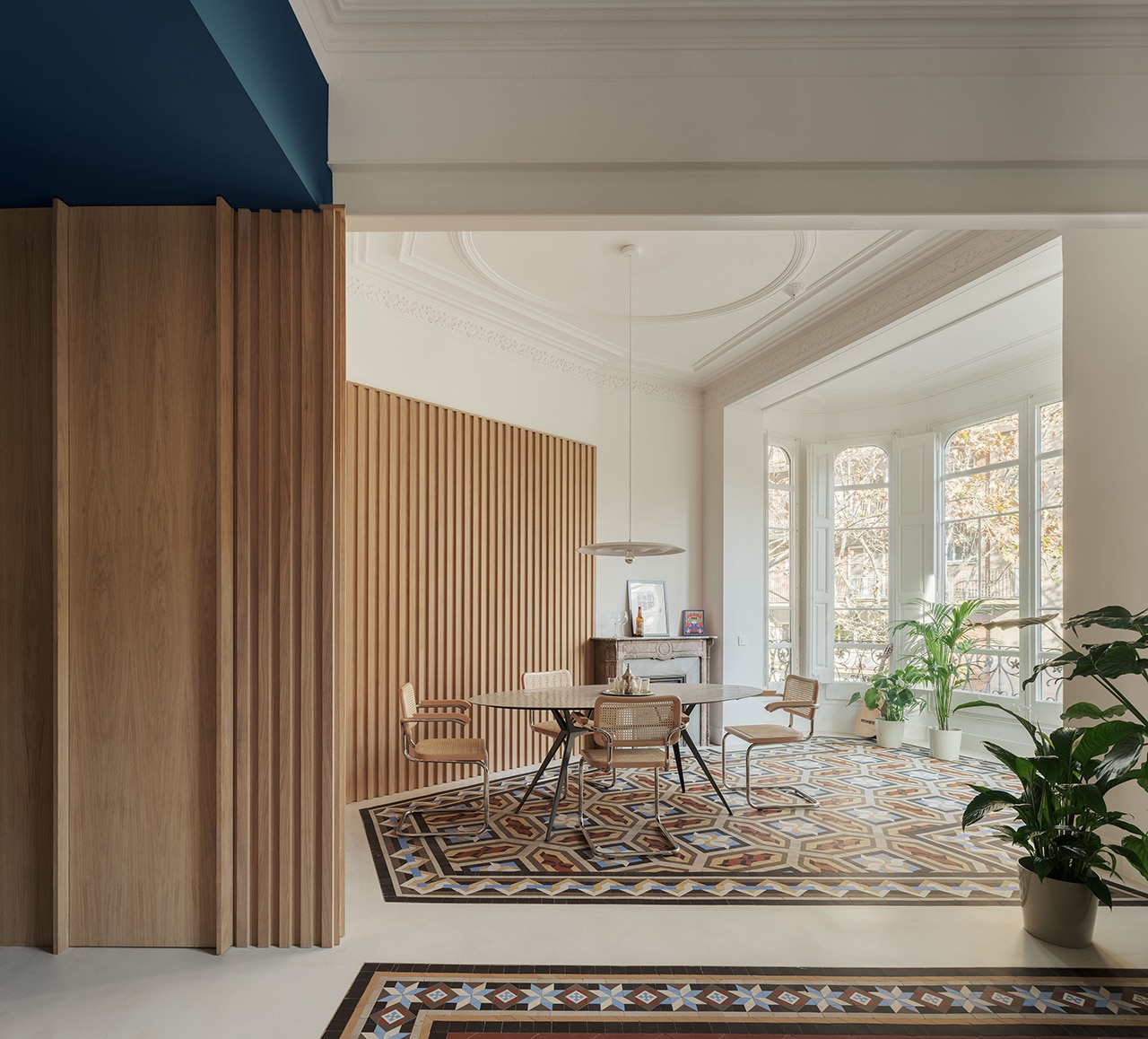
 View gallery
View gallery
Today, paneling embodies the idea of a warm, well-dressed home. It can be used in a classic way, serving as an elegant and understated finish. A perfect example is the Milanese apartment designed by Plus Ultra, where a white half-height framed panel seamlessly coexists with full-height fluted paneling in bare wood, creating a striking contrast between tradition and modernity. In a counterintuitive way, boiserie can also have a “rejuvenating” effect. This is beautifully demonstrated in the Barcelona apartment designed by MH.AP, where ribbed paneling acts as a unifying thread between rooms, allowing the original stucco and vintage cement tiles to take center stage.
Opening image: Solum Studi, Collaborator: Gianmario Vecchiato, Casa per un Giardiniere, 2024, Milan, Italy. Photo Nicolò Panzeri




.jpg.foto.rmedium.png)


