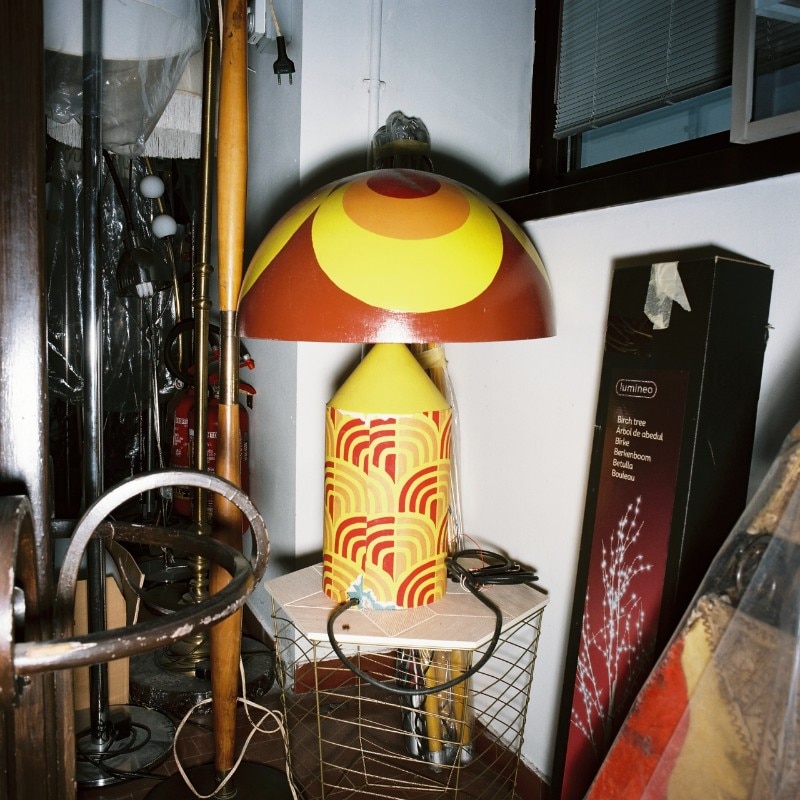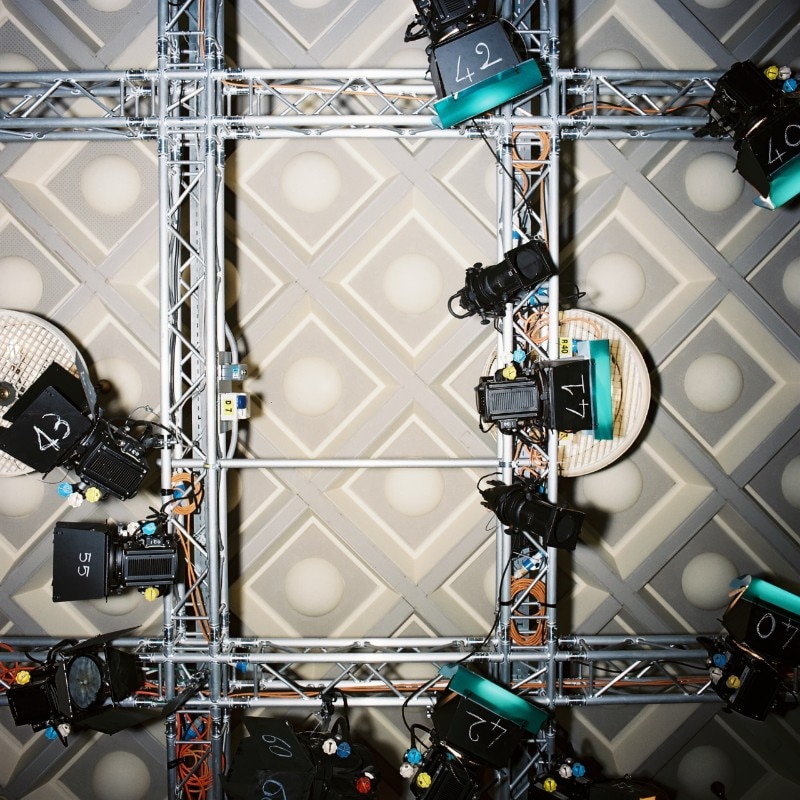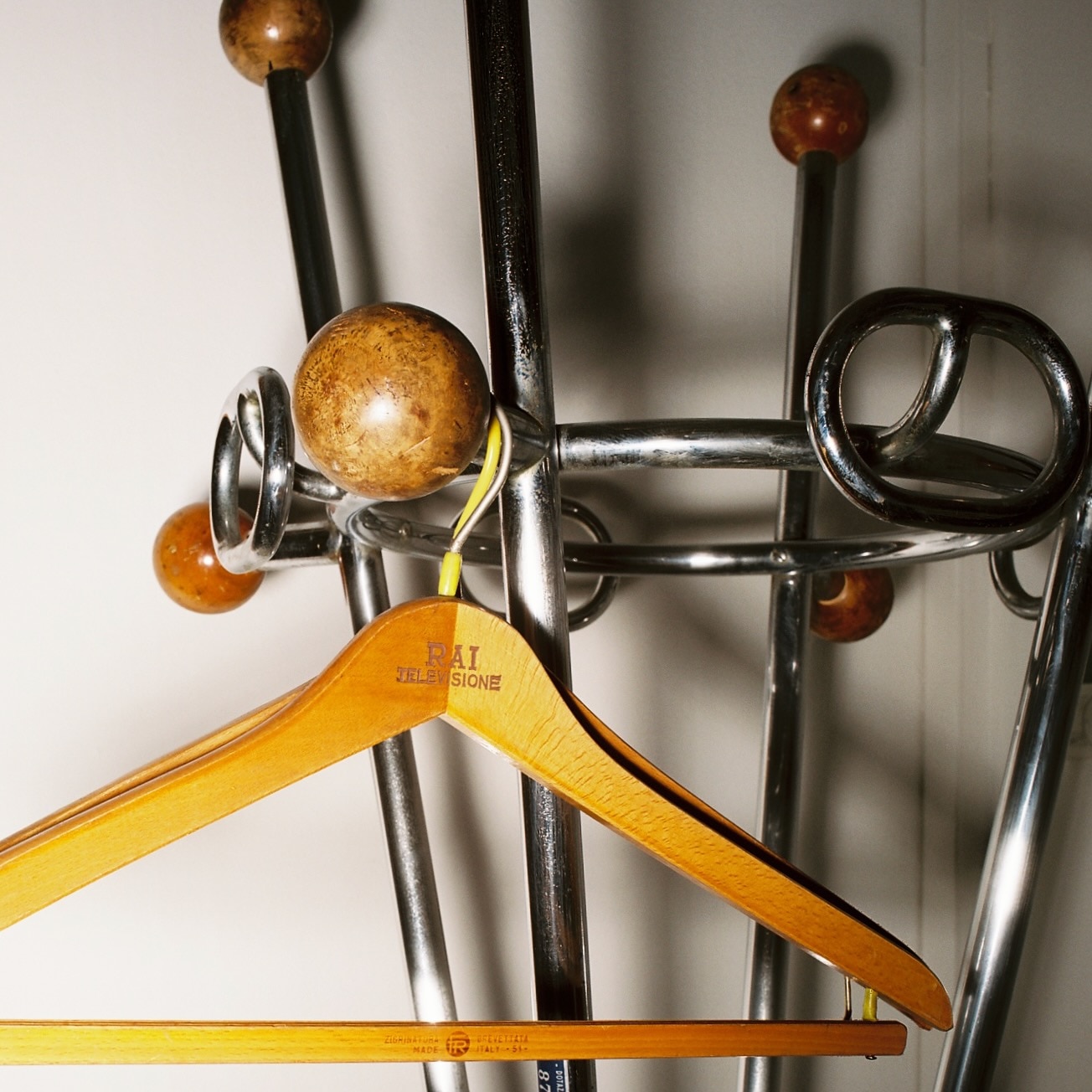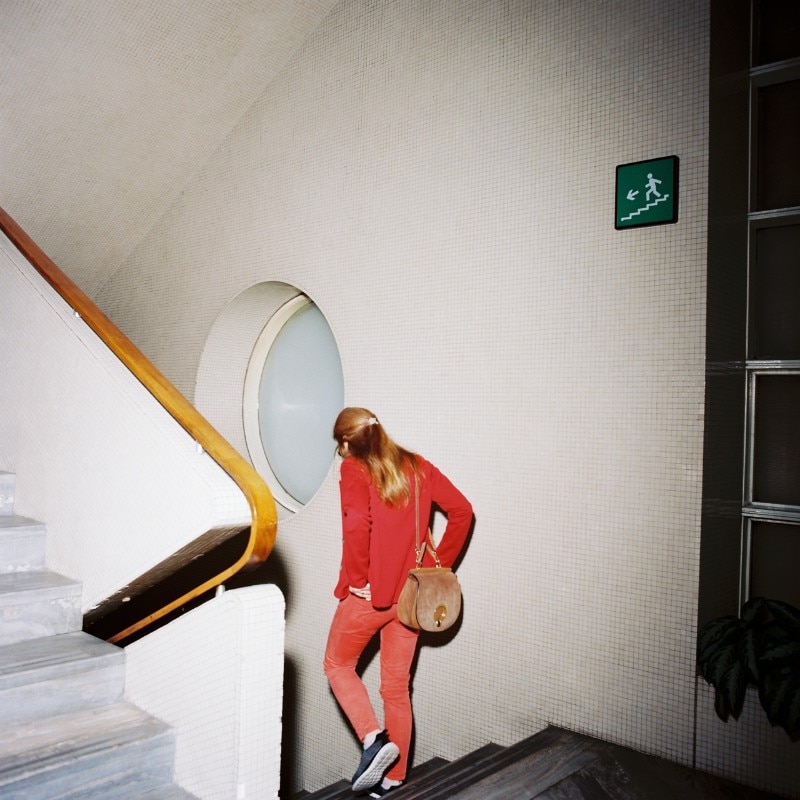Entering Rai’s studio set in Milan in 2024, 70 years after Italy’s first television program aired, you’ll find a lamp in a corner on the right. “One”: It’s one among two hundred others, easily recognizable as an Atollo by Magistretti, with its cylindrical body, conical stem, and semi-spherical shade. A coat of late-1960-psychedelic paint, with burgundy, orange, and yellow tones, gives it a unique twist.
Like a Proustian madeleine or Gilliam’s mushroom, this lamp opens up the Rai complex at Corso Sempione 27, offering a key to understanding it. The studios, corridors, and sheds live in a constant state of historical, functional, and form-based overwriting. This applies to all forms, especially those with a strong identity, like Magistretti’s lamp or Gio Ponti’s building. It’s all about design.

The Rai complex overlays entire eras and ages. Designed for radio before the war, it was completed after the whole world had changed. Once started its service for radio, it was transferred to television two years later when, after a few years of experimentation in Turin, regular programming began from Milan in January 1954.
What language does a television building speak? Does its form define its function? It would have been easier to answer these questions in the high-tech years, with buildings like Renzo Piano and Richard Rogers’ Beaubourg, full of visible technology and moving floors.
Here, a glass vase atop Gio Ponti furniture resonates as deeply as a coat of paint on Magistretti’s lamp, transfiguring history within its narrative context.
But high-tech had not yet arrived, and television still spoke through its towers, like the one in Sempione next to Ponti’s Torre Branca (even in Paris, let’s admit it, buildings like Henry Bernard’s Maison de la Radio, an abstract circular monolith from 1963, didn’t always adopt Beaubourg’s language). In Ponti’s design, technological innovation is managed by the architecture, not the objects. Inside the austere stone monument, the rules are set by an ingenious arrangement of solid walls, closer to Gaudí’s Pedrera than a Haus Rucker techno-alien, with a central core that orbits several studios and auditoriums around a single polygonal control room.

In the central auditorium, the layers of history are vividly apparent. The original walls’ pattern, using “tutini” – half-cylinders of plaster designed by engineer Tutino for sound control – and the coffered ceilings with their distinctive truncated lamps, now share space with elements from the 2000s. American-style plant holders frame the regional news studio, alongside a new LED wall. Across from it, Tg3 station’s backdrop includes an Eileen Gray coffee table, offering a visual counterpart for national news audiences.
One of the lesser-known segments within the Rai complex best exemplifies “design according to Rai” and what Rai produces rather than just showcases. It’s a chapel built by the company’s employees that serves as a testament to Rai’s production of design as set design. This small Italian church sits on the top floor of the building, complete with columns, velvet curtains, and a retractable nativity scene, timeless in its baroque elements.

Rai has produced and produces design as scenography, it has produced entire ideas of places.
For whom was it made? To whom is this design addressed? Initially, to the ears – those that tuned in to radio dramas. One could think of the psycho-melodramatic radio worlds that Mario Vargas Llosa had his Pedro Camacho compose. But here we are talking about worlds that, passing through the ears of an entire country, cemented its cultural foundations for a few but crucial years. These include the staircase in the historic studio, half stone and half wood, designed to improve the quality of the sound, and the “noise machine,” a portable device made of windows, doors, and shutters to add realism to the auditory environment. Later came the eyes, and with them, the need for different buildings was added to the original one. Producing for the eyes, you know, takes up space.
For decades, the large scenery workshops have been a hub where painters and craftsmen have created scenery and textures. Scenes for events such as Miss Italia and current programs with a corten effect are produced here, both for the Sempione studios and the Milanese production centers in Fiera and Via Mecenate, as well as for outdoor locations such as Salsomaggiore. The carpentry shop, an even larger part of this landscape, serves as a technical department.
Similarly, the costume department is a vast expanse of labels and suitcases – yes, suitcases – where it’s a challenge to identify which lurex pinstripe jacket belongs to which episode or title, since the order is not strictly chronological. More than just objects, these spaces serve as an archive of Rai’s history, as evidenced by remnants such as the insignia of Fonit Cetra, a record label long associated with state radio. They also represent an archive of architectural history, with unexpected appearances of Magistretti’s Selene chairs in various places. In particular, the walls of the carpentry shop are clad in Silipol, a trademark of Franco Albini of the Milan subway, amid the realm of Gio Ponti, who here shows a remarkably restrained use of tiles.

At 27 Corso Sempione, one must accept the presence of a world within a world, a landscape composed materially of the objects that have proliferated inside and around the large stone structure. Within this almost solid mass of landscape, various environments unfold like clearings or stages: studios, directors’ offices, and transformed spaces such as the studio where Rai curates entire operas for remastering. There’s also an underground canteen, which evokes underwater scenes, with blue, white, and blue-tiled tones lit by skylights.
Finally, there is the administrative block, a part of the landscape designed with formal intentions. This block contains mythological photographs and is open to the public at certain times. The entrance stones vary from gray in the common access areas, amidst x-ray control gates, to polychrome in the honorary entrance, now interrupted by an ATM installation, with plans to transform it into a costume museum. The handrail of the famous staircase, a wooden foil that curves into tiled balustrades, interrupts and hollows it. The offices are furnished in a morose yet functionally sumptuous manner, recalling late neo-centismo in monolithic boiserie – Italian rationalism that shaped every object as if it were made of stone – and tubular ceiling lights, complemented by curved details that hint at the post-war period without descending into neo-liberalism.

In these rooms, where every detail is meticulously planned, everything bears the mark of Rai – from the labeled hangers to the functional yet elegant furnishings. Layers define this place. Over the years, telephones have been replaced, and new buttons and intercoms have been added decade after decade (a quintessential twentieth-century expression).
Alongside these are artifacts like the 1964 SILIPOL AWARD-winning subway walls, and the first Compasso d’Oro integrated into the building during the late 1980s. The immovable clocks and mobile curiosities of uncertain permanence imbue this temple of overwriting with life. Here, a glass vase atop Gio Ponti furniture resonates as deeply as a coat of paint on Magistretti’s lamp, transfiguring history within its narrative context.
Ramak Fazel: Born in Iran in 1965 and raised in Fort Wayne, Indiana, Ramak Fazel has developed an authorial research in which the questions linked to an existential dimension, suspended between geographical, political and cultural belonging, find expression in a multifaceted production. After graduating in engineering from Purdue University (1988), Fazel embarked on a fruitful path in the world of photography and graphics, first studying in New York and working with American photographers such as Mark Seliger and Bruce Davidson, and then moving to Milan in 1994. Here, for more than fourteen years, he collaborated with design and architecture magazines (including Abitare, Casa Brutus and Domus), with numerous European companies such as Flos, Vitra and Desalto, and with the academic world, giving lectures and seminars at European and American universities and academies, including SUPSI (Scuola Universitaria Professionale della Svizzera Italiana, CH), the Design Academy in Eindhoven (NE) and the San Francisco Art Institute. He currently divides his time between New York, Los Angeles and Milan. His work has been exhibited at Fondazione Sandretto Re Rebaudengo, Turin, Storefront for Art and Architecture, New York, the 14th Venice Architecture Biennale and the Chicago Architecture Biennale, among others.
- Director:
- Enrico Motta
- Press office:
- Carlo Casoli
- Events and set design manager:
- Lorena Sardi
- Collaborators for the direction secretariat:
- Antonella Guida
- for the radiophony:
- Fabio Breschi
- for security:
- Salvatore Saccardi
- for the visit and history of the building:
- Gianfranco Arman
- for set design:
- Luisa Gabriele
- for the costumes:
- Alessandro Cantone
- for the studies:
- Stefano Bettinaldi, Nadia Ripamonti
- for post production:
- Francesco Baggetta, Gabriele Fanchini


.jpeg.foto.rbig.png)







































