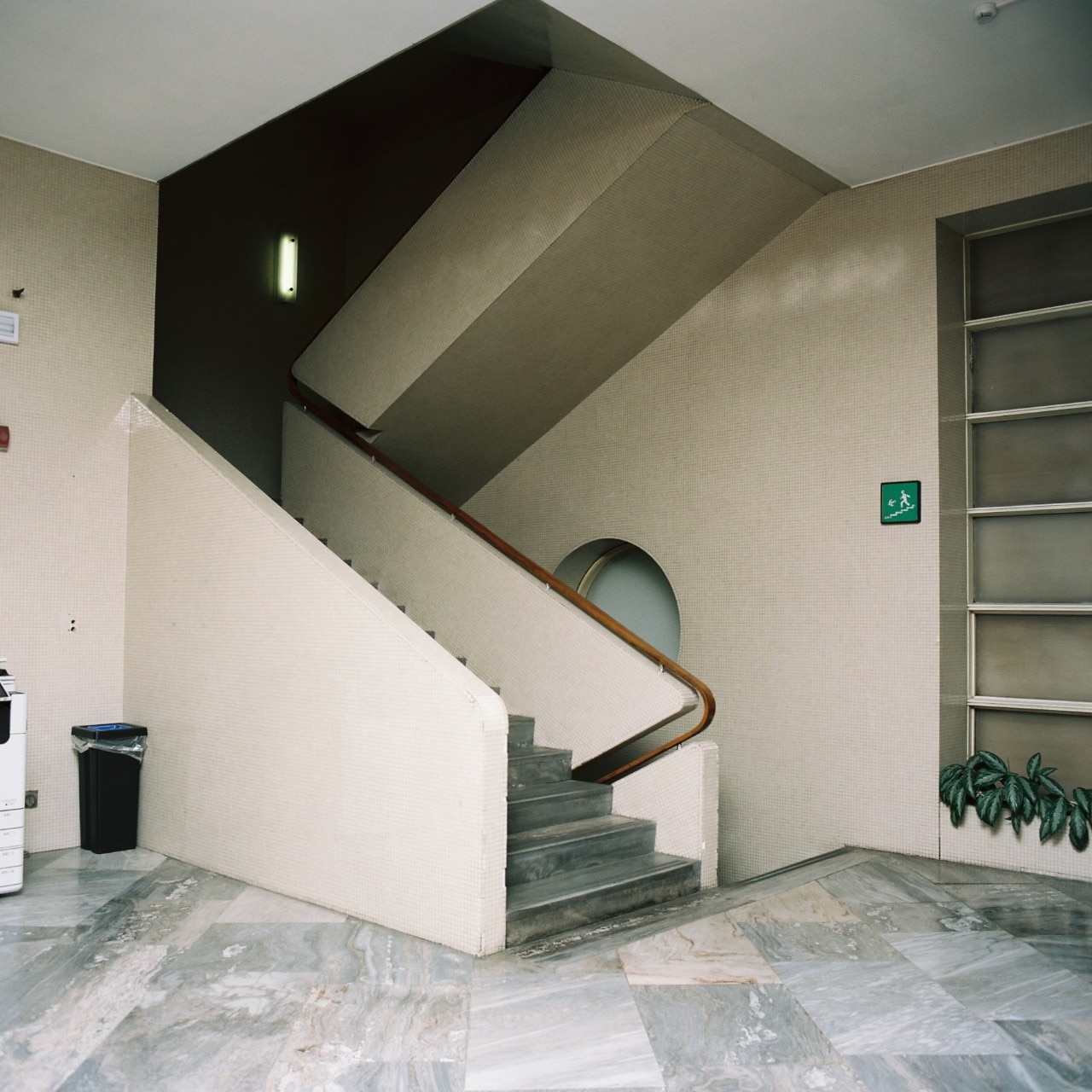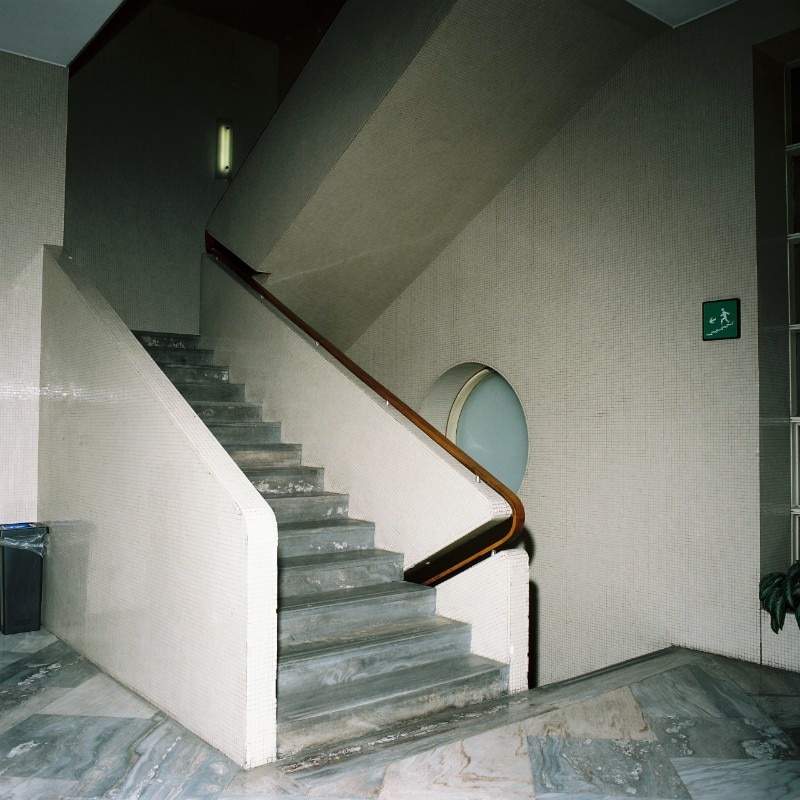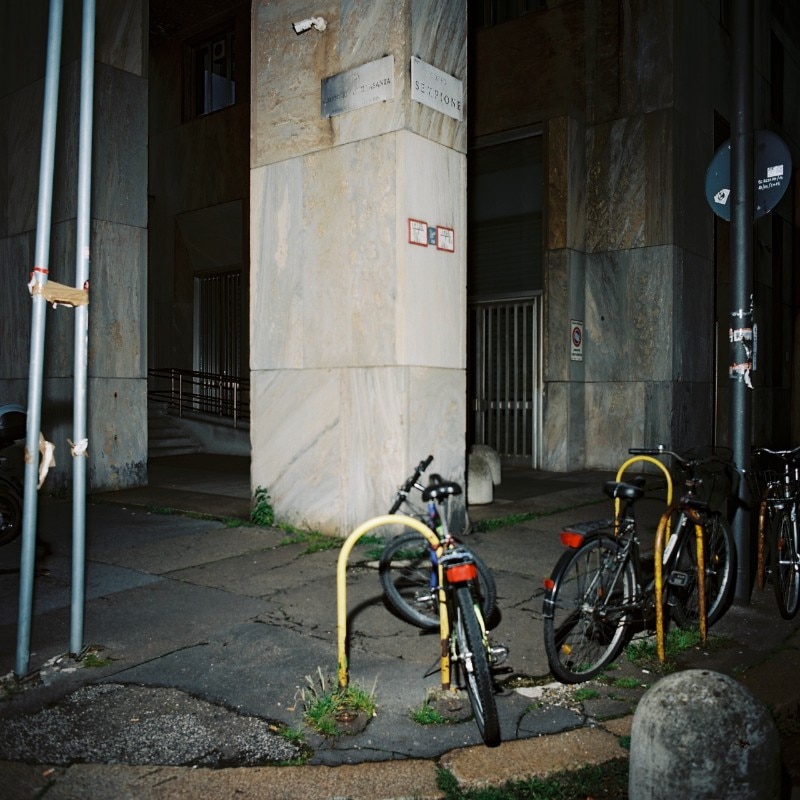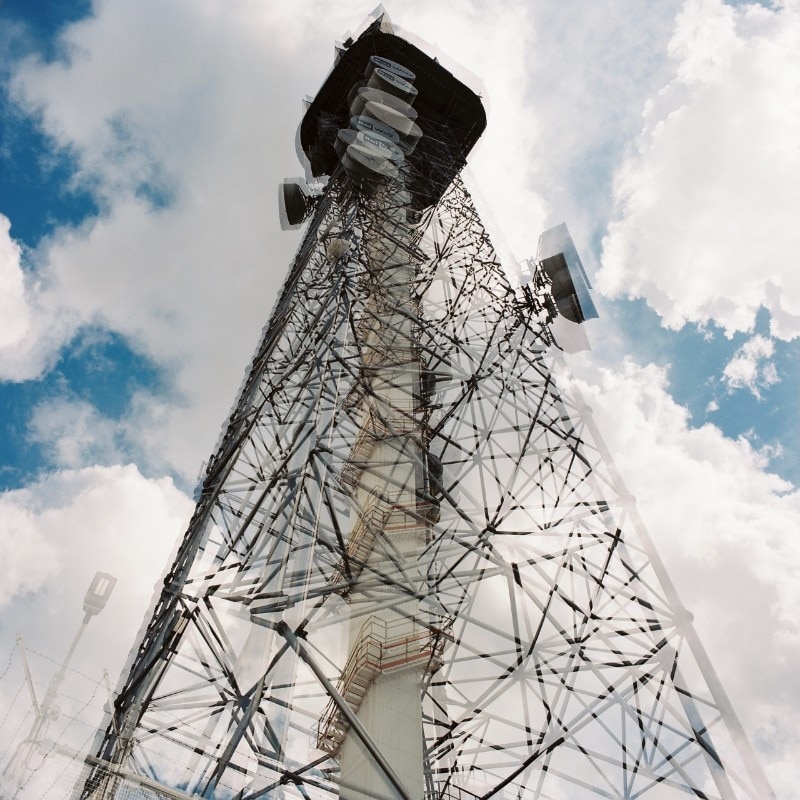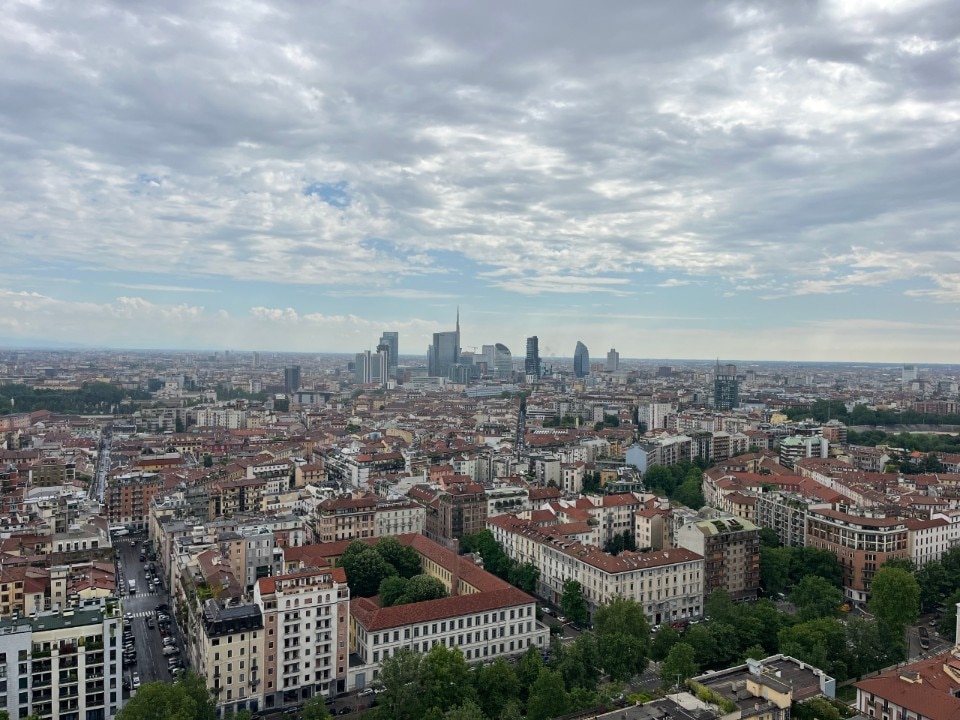Ponti’s influence pervades Milan. For nearly sixty years, he spoke primarily to the city, and indeed to all of Italy and beyond, through his magazine Domus, founded in 1928. At the same time, he built so much. It’s within this context of abundance that we can understand why historians and critics have somewhat overlooked RAI on Corso Sempione – a work that may lack artistic acclaim but is profoundly intriguing. It stands almost uniquely for its dialogue between architecture and engineering, form and function. Designed by Ponti in collaboration with his prolific associates at Fornaroli and Soncini, and engineer Bertolaia, RAI’s significance is undeniable.
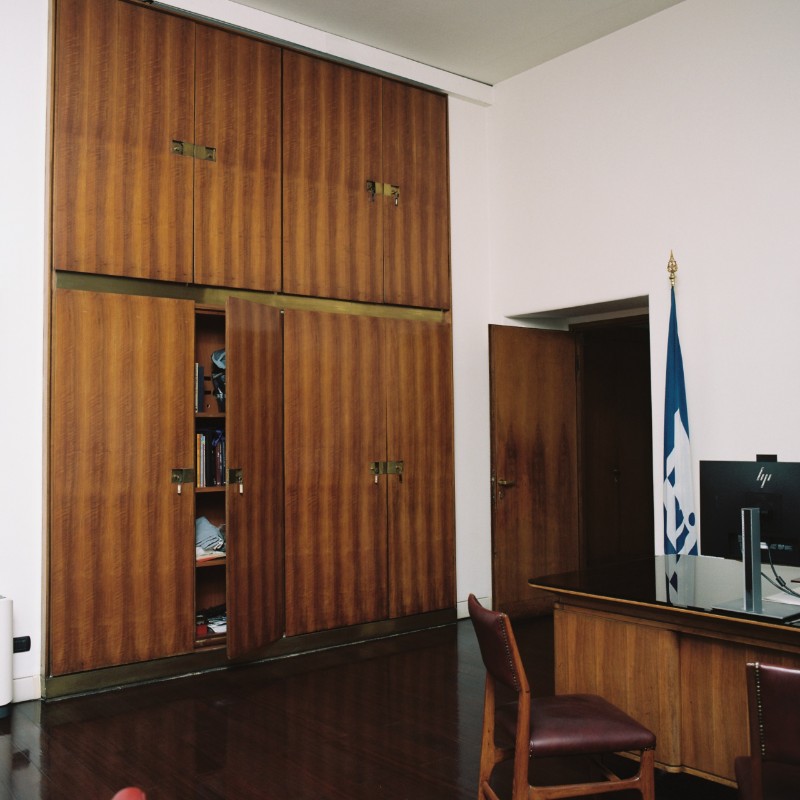
From scaffolding to bombing and back again: the survival and metamorphosis of an entre-deux-guerres project
The building’s history is turbulent, beginning in the late 1930s. At the time, the still-dazed regime aimed to provide Italy with a radio palace – not yet a television palace – to rival its European counterparts like George Val Myer’s Broadcasting House in London (1928) and Hans Pölzig’s Haus des Rundfunks in Berlin (1929). Ponti’s team won the 1939 competition for the new EIAR (Ente Italiano per le Audizioni Radiofoniche) production center, and construction began that year.
The timing, ça va sans dire, was decidedly improvised, as Allied bombs began falling a few months later, damaging the unfinished building in the summer of 1943. Despite the chaos, the building’s core survived the war and the post-war turmoil. Construction resumed, and the long-awaited inauguration took place in 1952. By then, EIAR had become RAI, the Italian Radio and Television we know today.
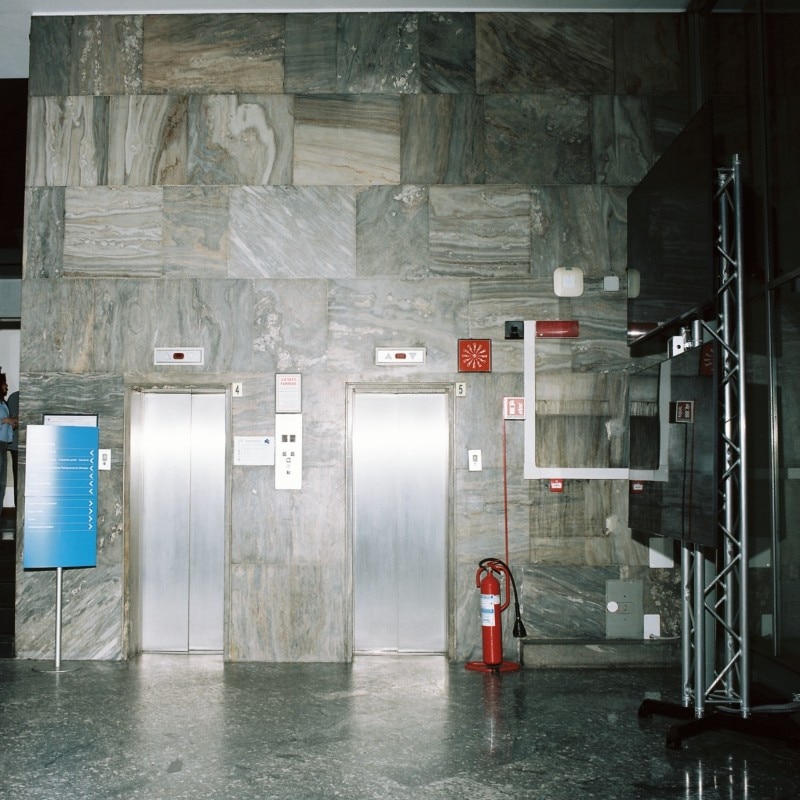
RAI on Corso Sempione, a catalog of Milan’s modernism
Corso Sempione also evolved. Already busy and crisscrossed by tram lines before the war, it was further urbanized in the 1950s and 1960s, showcasing Milanese modernism through iconic buildings. Pietro Lingeri and Giuseppe Terragni’s pioneering Casa Rustici (1933-1936) was joined by Monti GPA’s elegant residential building (1955), with its distinctive perforated brick sunshades, and Luigi Vietti’s cheerful Torre Vespa (1955-1959). Most notably, Piero Bottoni’s imposing INA Grattacielo (1953-1958) emerged as an ideal fragment of the larger, unrealized “Milano Verde” plan (1938). Next to Bottoni’s building, almost swallowed by the complex site, Ponti’s RAI stands as a significant piece of this dynamic landscape, as Milan geared up for an economic boom.
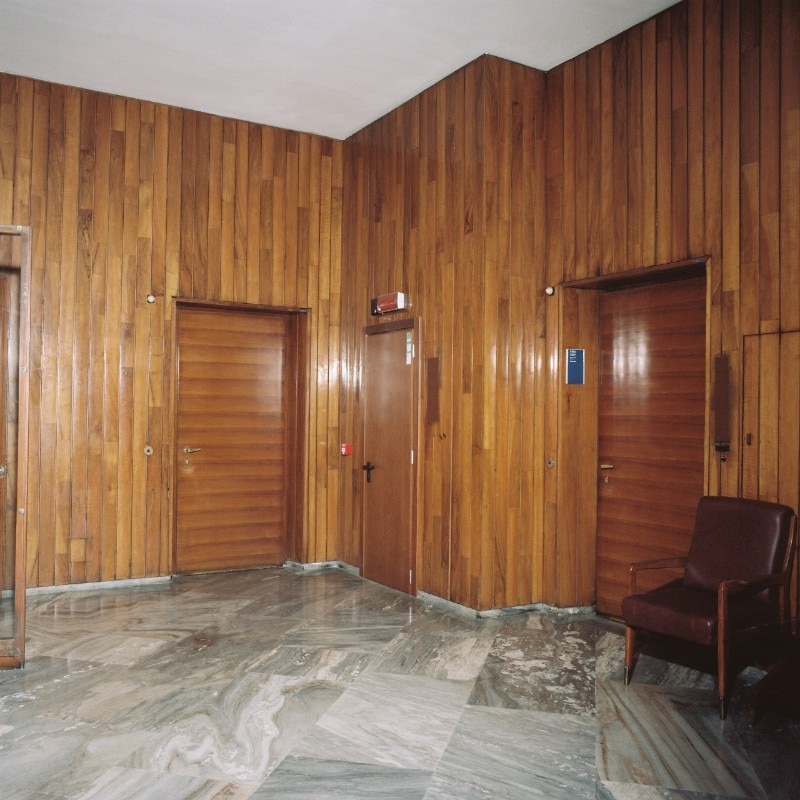
Monumental, functionalist, at the forefront of technology: a building that defies classification
Ponti’s approach was purely functionalist: the building is divided into three sections, each serving a specific function, as seen from the side façade on Via Villasanta. Facing Corso Sempione are the offices, followed by an intermediate, slightly set-back volume containing ascending spaces, and then the recording and broadcasting studio block. Originally, this block housed 22 radio studios, 10 radio auditoriums, and 2 TV studios, surrounded by additional office spaces. The exterior’s language and details are marked by simplicity and dryness, with openings arranged in a regular grid and minimal ornamentation.
Despite this simplicity, there is a sense of monumentality: the basement is clad in luxurious marble slabs, and a grand portico emphasizes the main entrance. Inside, the office layout adhered to the most advanced standards of the time, reflecting Ponti’s sensitivity to international, especially American, influences, though it lacked particular originality.
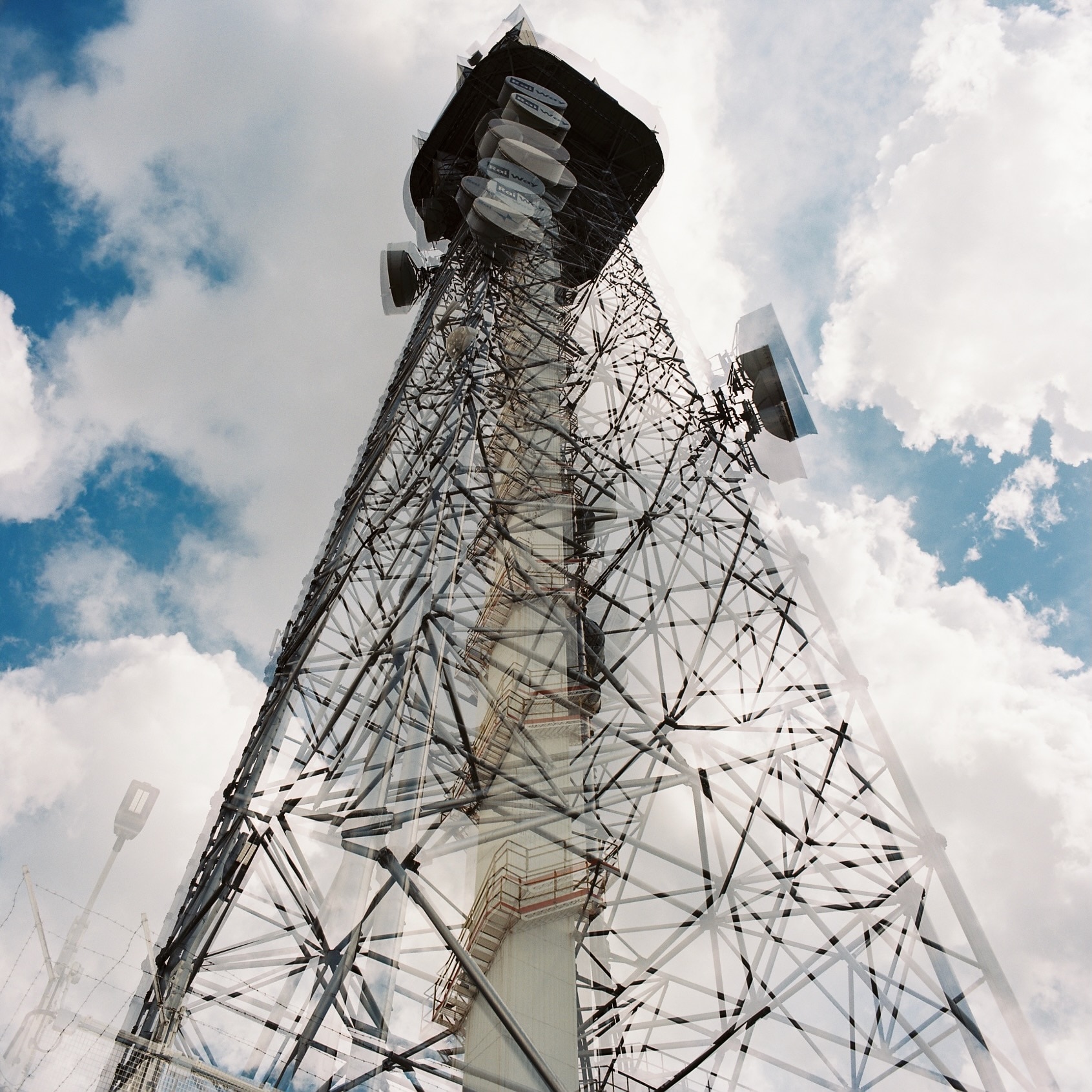
Silence, action! The crucial question of acoustics
The real challenge of the RAI Production Center, which inspires its less obvious features, is the need to protect the recording spaces from noise: both from the outside and from the inside, with the simultaneous performance of activities and shows. The first problem is solved by locating the studio block inside the site and surrounding it with office volumes that perform a passive and effective isolation function.
The second requirement leads to an unobvious structural solution: the studios are supported by their own foundations, autonomous from the rest of the building, from which they are physically separated. The corridors that run around this block are, in effect, balconies suspended over the void that separates them from their neighbors. The crucial acoustic issue of sound absorption, diffusion, or production is also addressed through many devices and details of the studios themselves, most of which still exist. Engineer Corrado Tutino, an expert in these matters, designed for RAI the so-called “Tutini,” bombs placed in different positions on the walls to direct and dose the sound waves.
In this respect, Auditorium A, dedicated to prose, is one of the best preserved rooms; in other studios, the original walls and ceilings have been preserved, but hidden and masked by a “box within a box,” updated in terms of aesthetics and technological equipment. Here, however, time seems to have stood still, in an age when soundproof wall panels could be aligned by hand – they are still fully functional – and when a real half-wood, half-marble staircase was the most effective tool for reproducing the sound of footsteps on different surfaces.
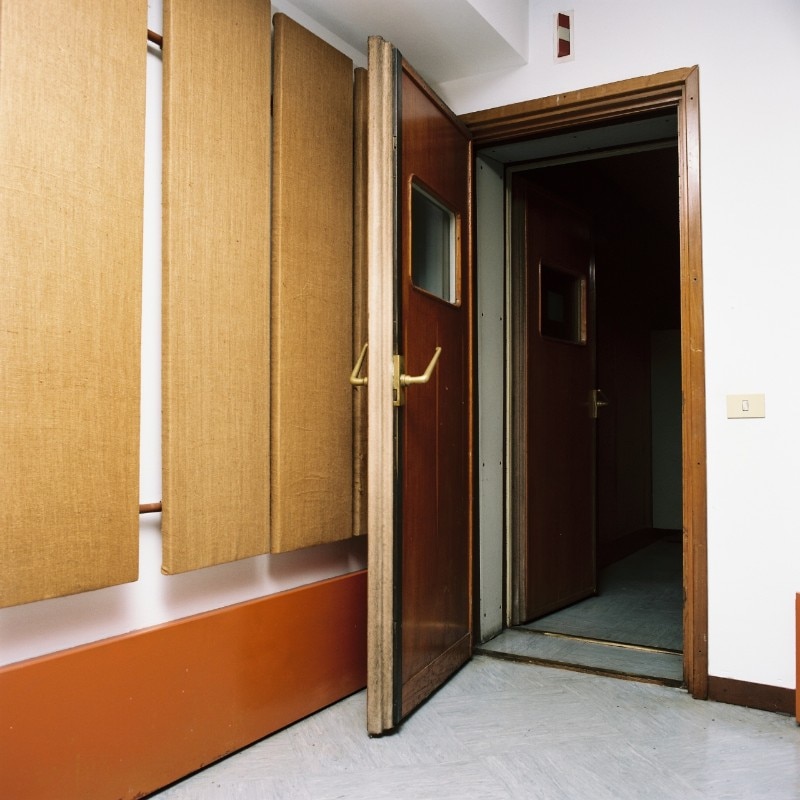
Rediscovering RAI on Corso Sempione today: a complex, timeless, endangered building
Inside and outside the studios, RAI’s production center has undergone considerable stratification over time, with successive extensions. The first of these, designed by Ponti Fornaroli Soncini and completed in 1956 and 1961, expanded its block with theaters, laboratories, and warehouses. The function of its recording rooms gradually shifted from radio to television. It has undergone numerous incremental changes typical of an office building entering its eighth decade of life.
Walking through it today, one is struck by the originality of many details, distinctly Pontian: the main staircase clad in ceramics, punctuated by large portholes and crossed by an uninterrupted continuous handrail that changes direction seamlessly; scattered fragments, integrated such as doors, handles, switches, or sconces, and movable, like chairs, tables, or shelves.
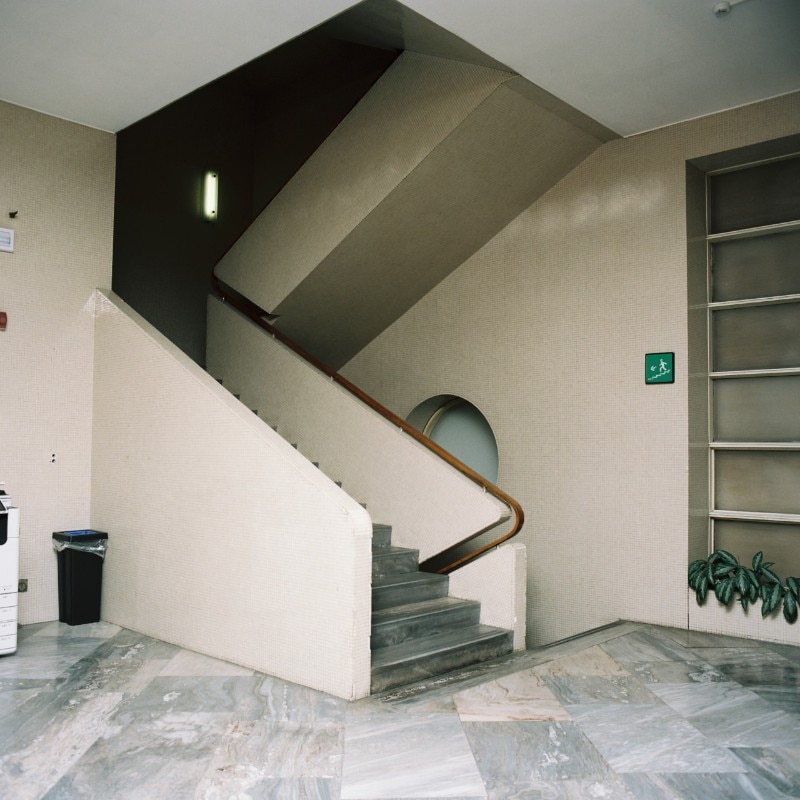
Entire rooms have been preserved, notably the director’s office, a refined mid-20th-century space of wood, marble, and artwork. Why rethink RAI’s production center on Corso Sempione today? Its history is poised for a significant change. Les jeux ne sont pas encore faits, but RAI has launched an ambitious program to reorganize its headquarters, including those in Milan. Rumors swirl of an imminent sale of the building and a move to Via Gattamelata, where the first Milanese RAI headquarters once stood.
While much of the building remains intact and in use, the fear persists that transformation into a hotel or offices could compromise its essence. For now, it remains a living testament, guarded carefully and still in use, if not entirely pristine. Above it all, the 140-meter antenna tower – with an observation deck rarely accessible at 100 meters –, a colossal pylon dominating the city’s western districts, serves as both a fascinating monument and a symbol of technological progress. But its functions have been superseded by a more modern equivalent atop the Allianz Tower in City Life. As for the buildings at its base, their next chapter is yet to be written.
Ramak Fazel: Born in Iran in 1965 and raised in Fort Wayne, Indiana, Ramak Fazel has developed an authorial research in which the questions linked to an existential dimension, suspended between geographical, political and cultural belonging, find expression in a multifaceted production. After graduating in engineering from Purdue University (1988), Fazel embarked on a fruitful path in the world of photography and graphics, first studying in New York and working with American photographers such as Mark Seliger and Bruce Davidson, and then moving to Milan in 1994. Here, for more than fourteen years, he collaborated with design and architecture magazines (including Abitare, Casa Brutus and Domus), with numerous European companies such as Flos, Vitra and Desalto, and with the academic world, giving lectures and seminars at European and American universities and academies, including SUPSI (Scuola Universitaria Professionale della Svizzera Italiana, CH), the Design Academy in Eindhoven (NE) and the San Francisco Art Institute. He currently divides his time between New York, Los Angeles and Milan. His work has been exhibited at Fondazione Sandretto Re Rebaudengo, Turin, Storefront for Art and Architecture, New York, the 14th Venice Architecture Biennale and the Chicago Architecture Biennale, among others.
- Director:
- Enrico Motta
- Press office:
- Carlo Casoli
- Events and set design manager:
- Lorena Sardi
- Collaborators for the direction secretariat:
- Antonella Guida
- for the radiophony:
- Fabio Breschi
- for security:
- Salvatore Saccardi
- for the visit and history of the building:
- Gianfranco Arman
- for set design:
- Luisa Gabriele
- for the costumes:
- Alessandro Cantone
- for the studies:
- Stefano Bettinaldi, Nadia Ripamonti
- for post production:
- Francesco Baggetta, Gabriele Fanchini

