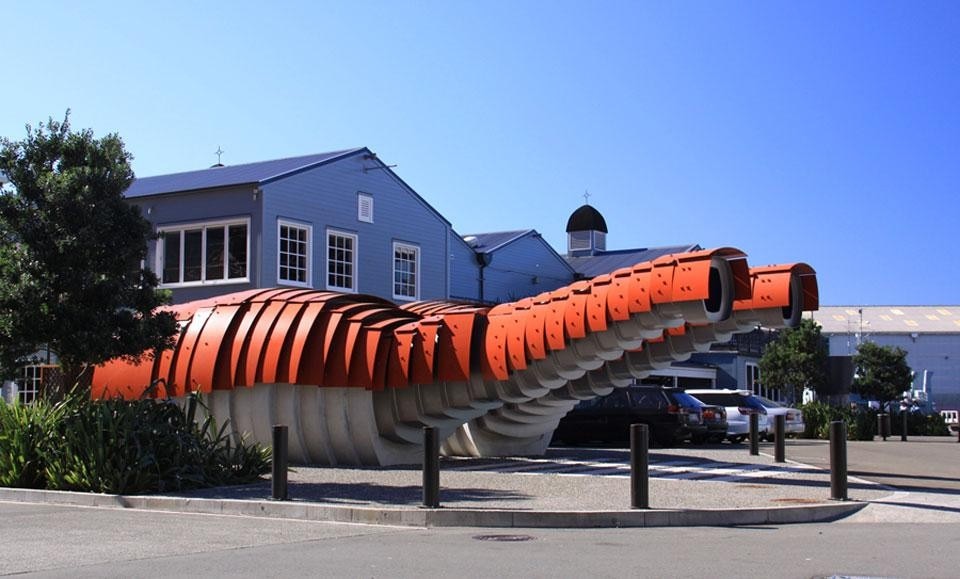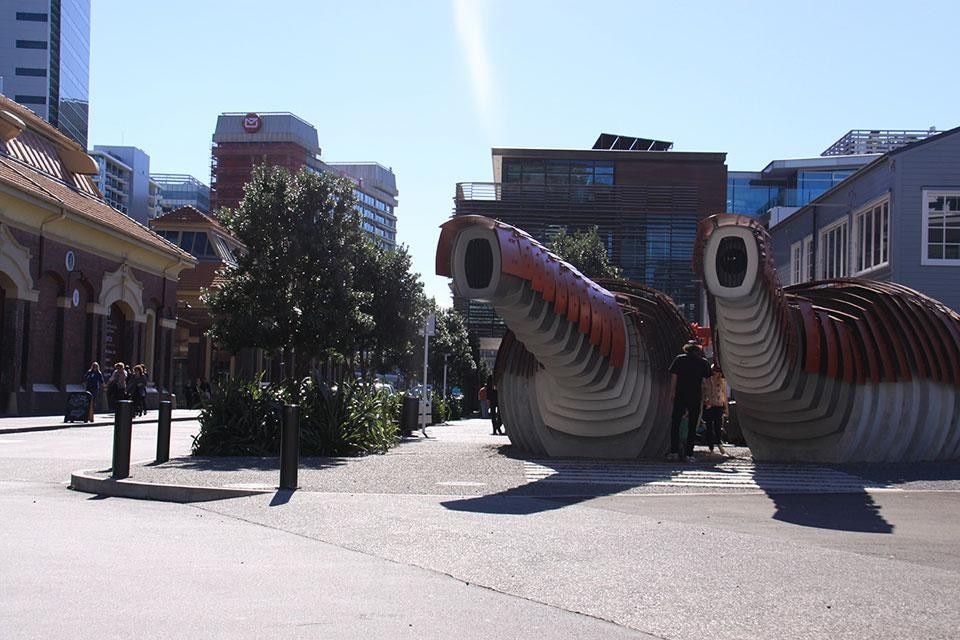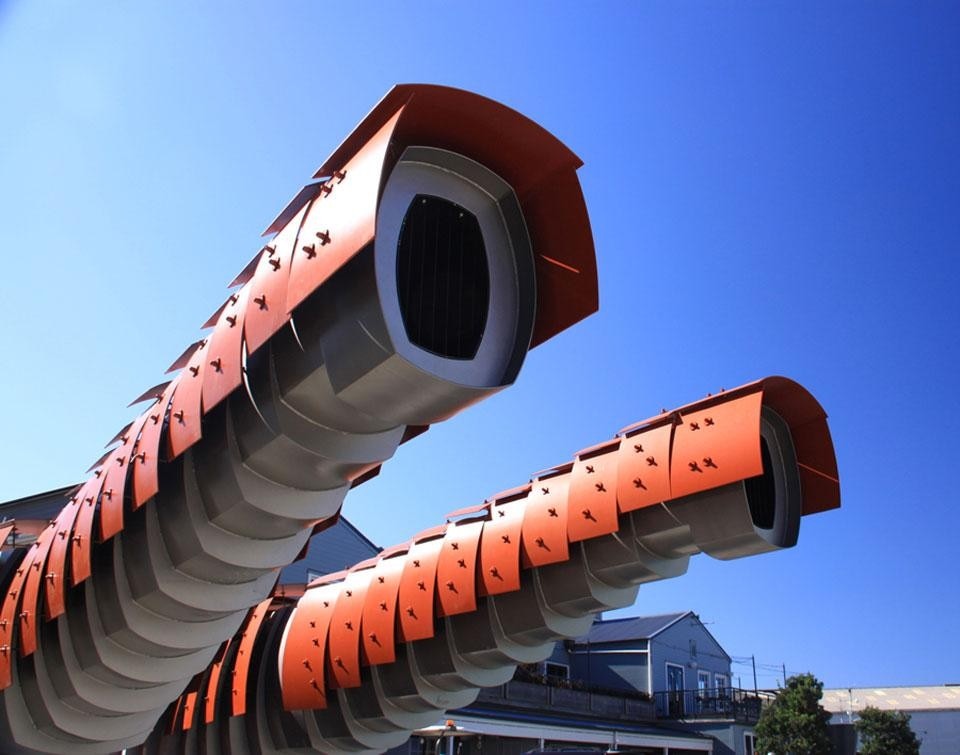Located at the end of a sequence of spaces and elements in the laneway that borders the waterfront, the structures add a playful layer to a usually neglected element of public space — the public toilet. While the architects took into consideration practical concerns, such as security, hygiene and vandalism, they also sought to imbue the structures with an organic and eye-catching form. "[They] are suggestive of crustaceans or sea creatures, as if the structure was a kind of fossilised husk that had been discovered and inhabited," states Pacific Architecture Studio. "Recalling the waterfront's shipping past, they evoke the crusty saltiness of the sea in the smooth levelness of the precinct, clinging to its surface like barnacles to the underside of a boat."


Architect: Studio Pacific Architecture
Project team: Stephen McDougall, Bret Thurston, Guy Marriage, Peter Mitchell
Client: Wellington Waterfront Ltd
Location: Wellington, New Zealand
Size 26,5 square metres
Completion: September 2011
Materials: Concrete, steel




