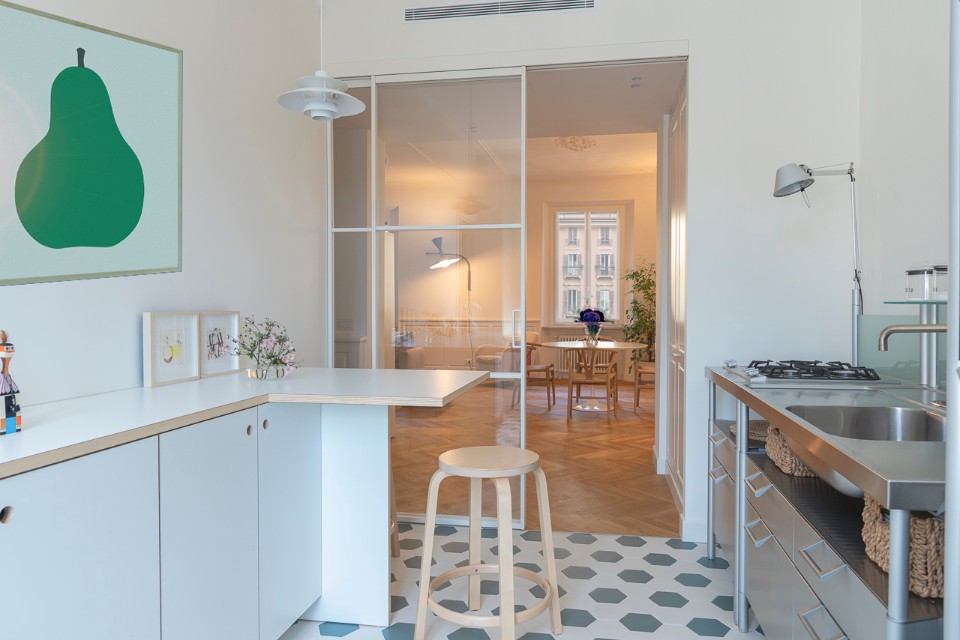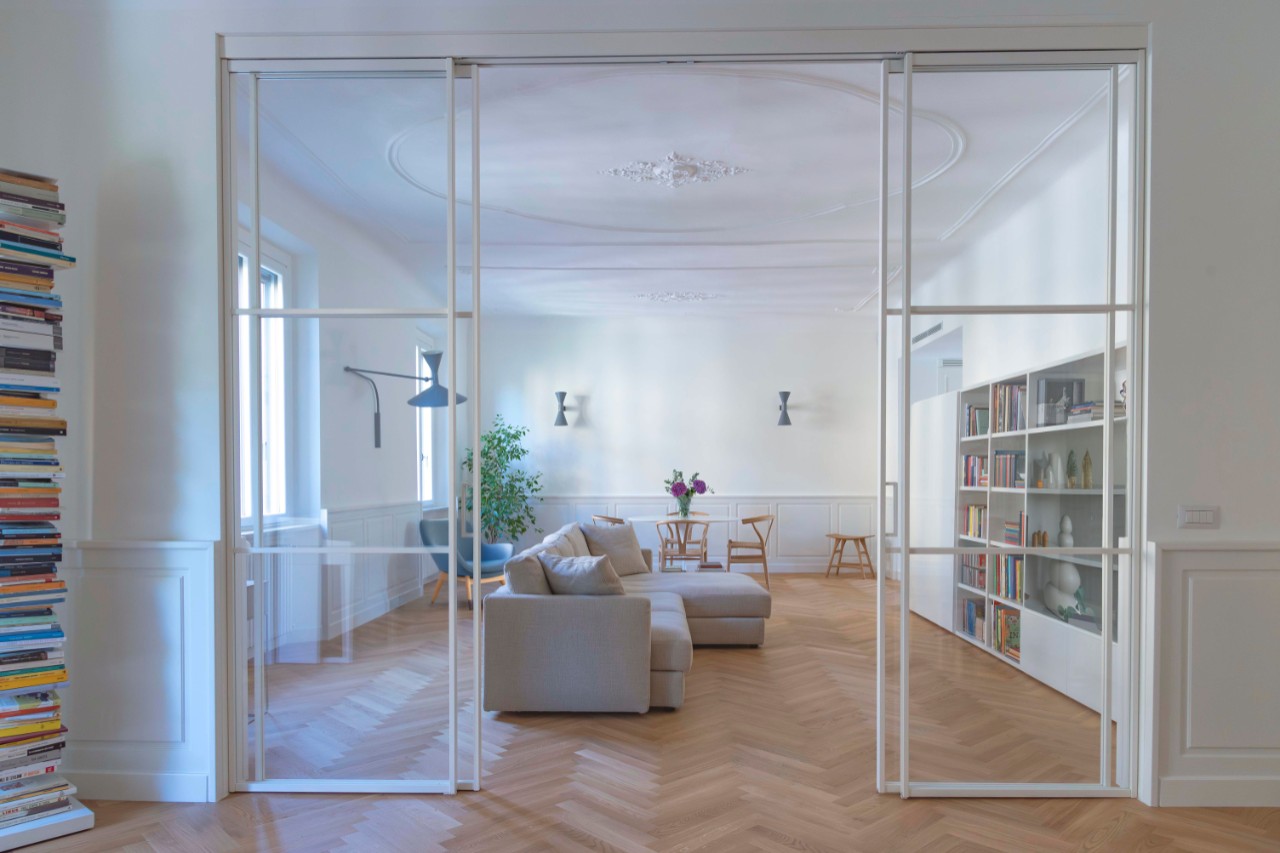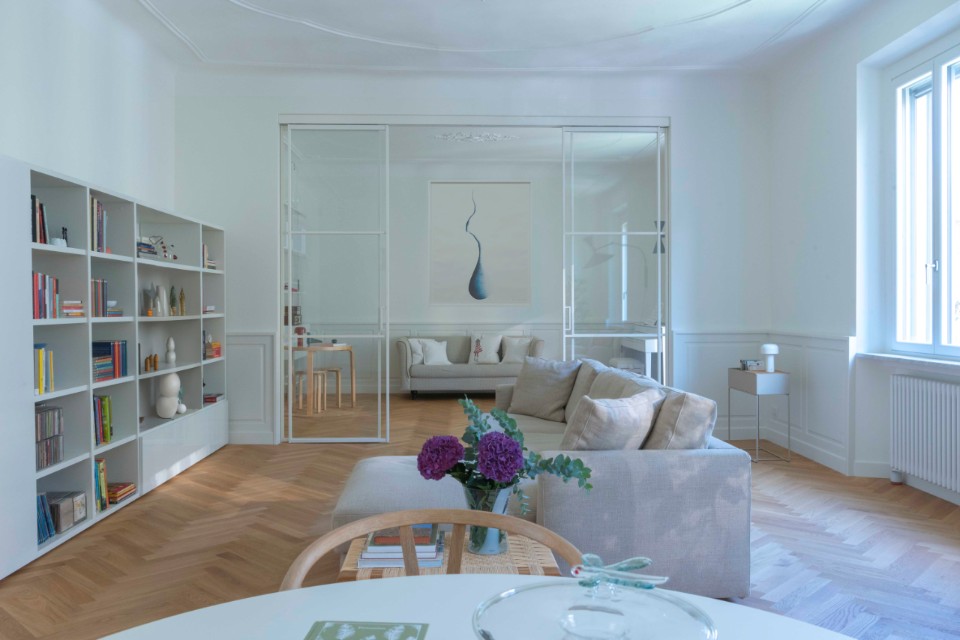In Milan, in an elegant and central residential area just outside the historic Spanish Walls, an apartment has just been renovated to accommodate a family of four. The two separate and adjoining units have been merged into a single, spacious 140 square metre home after acquisition by the current owners.
A double living room is the focal point and true manifesto of the entire project by 2b Architects, along with a very special "music room" which is separated from the living area by a large sliding partition in glass and white wood that divides the space; the aim is to make the place flexible, to change the layout according to the needs of the moment, while preserving its brightness.
The traces of the original house from the early 20th century can be seen here: the plaster decorations on the ceiling, typical of the period, have been restored and left visible.

The herringbone oak parquet floor and the white boiserie that runs along the walls of the living room enhance the design objects punctuating the room, from the Lampe de Marseille and wall sconces designed by Le Corbusier to the Bellhop Table by Flos and the chairs and tables typical of Scandinavian design.
The same system of glass walls is used in the kitchen, the first of a series of rooms arranged in an L-shape around the living room and along the central corridor, the backbone and distinctive element of the Milanese home. The design also includes three bedrooms - a master suite and two singles for the owners' daughters - and two bathrooms, a larger one in the sleeping area and a service bathroom for guests.



















