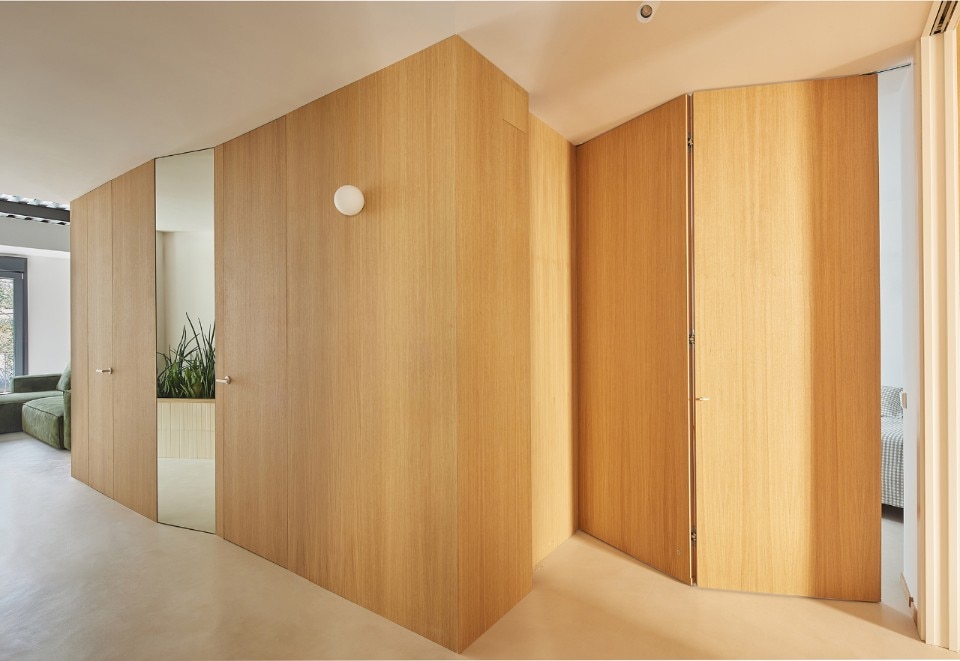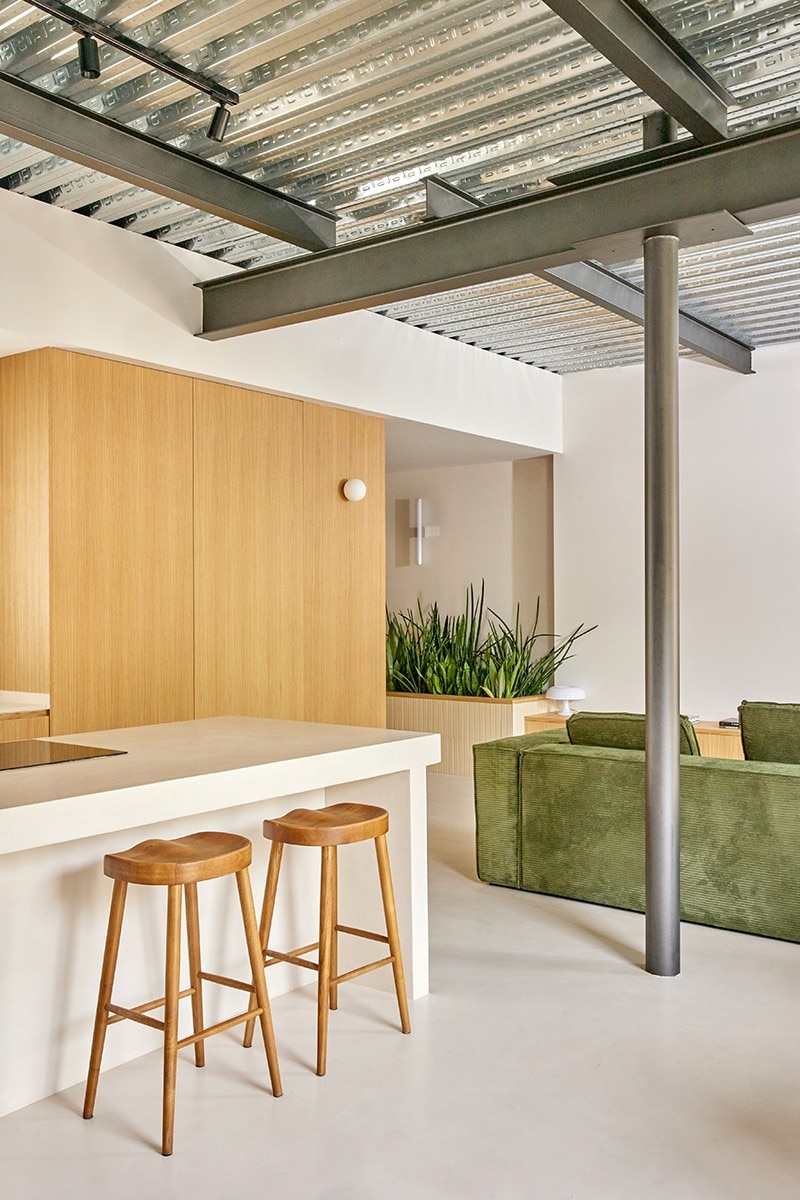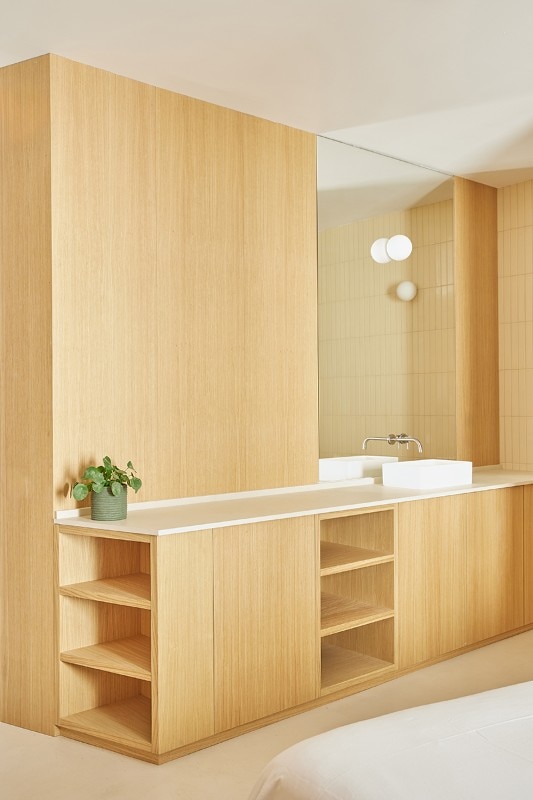In Ripoll, Catalonia, CRÜ carries out the renovation of a flat, optimising its spatial quality and functionality thanks to a system of full-height equipped walls that incorporate the services and mark the distribution of the rooms, generating variable perspective views according to the pleasantly irregular alignments of the existing construction.

The core of the composition is the central service block, set around the patio, which includes the kitchen wall, bathroom and laundry room, and the study wall. Around it a fluid space pivots around the entrance and includes, on one side, the living area with the monolithic kitchen peninsula and, on the other, the bedrooms separated from the corridor by floor-to-ceiling cupboards.
A palette of natural materials in light tones (stone that unifies all the floors and oak wood for the new furniture elements) gives the home a warm and welcoming atmosphere, in vibrant textural and chromatic contrast with the sheet metal ceiling that reflects the light emphasising the radiant character of the rooms.












