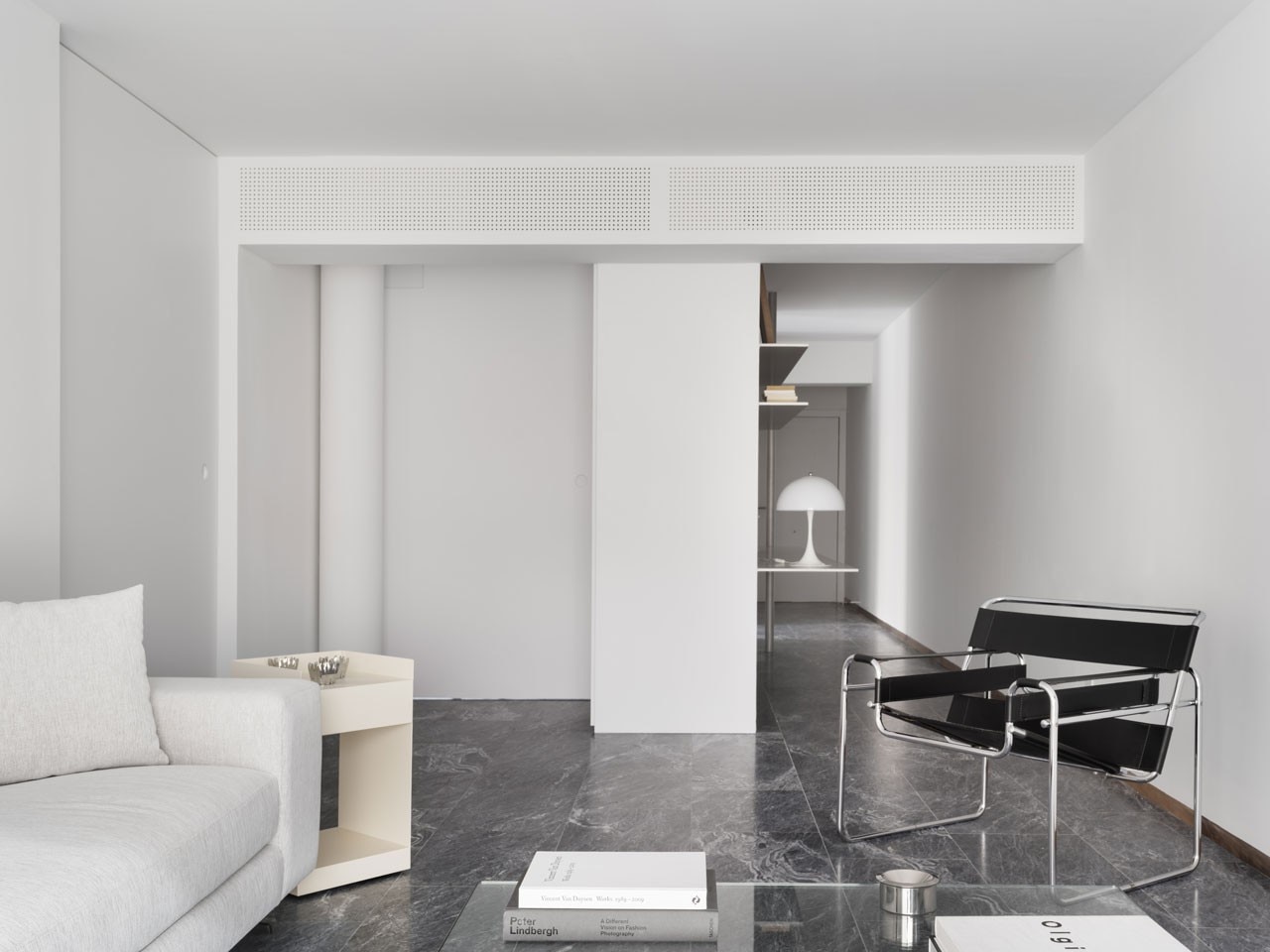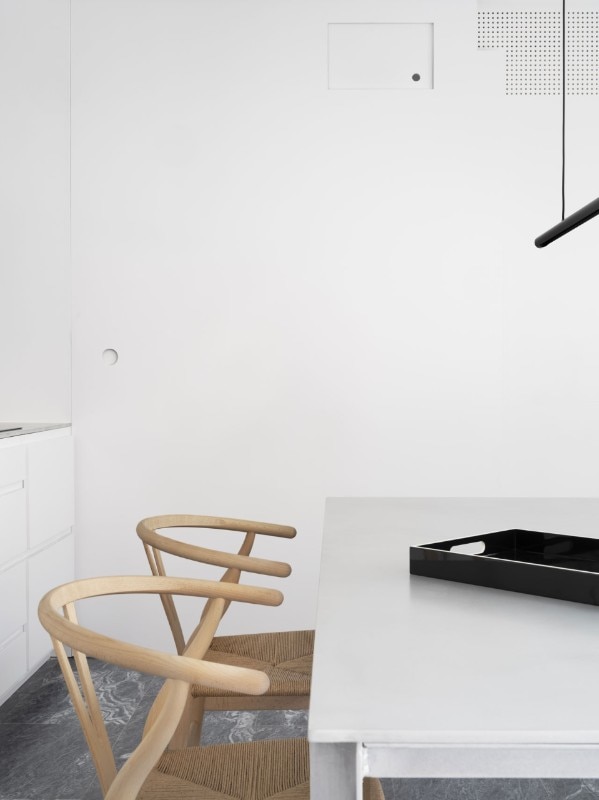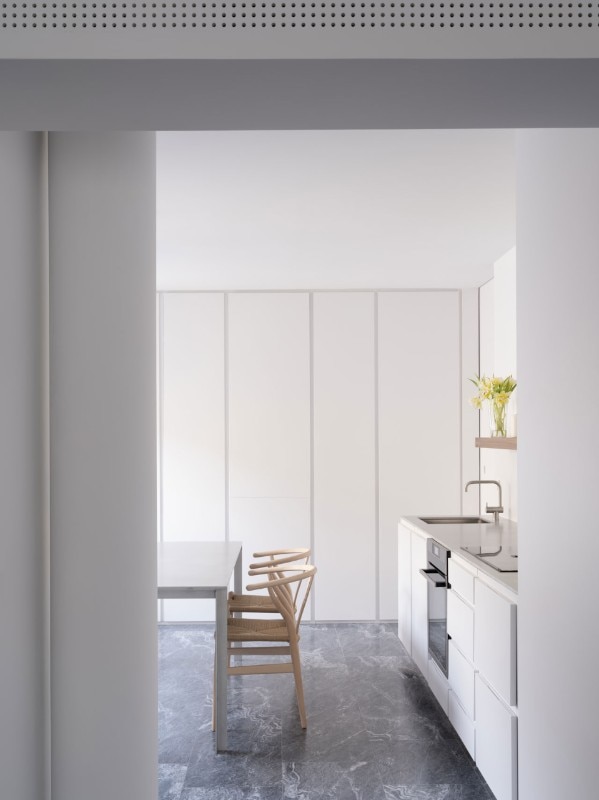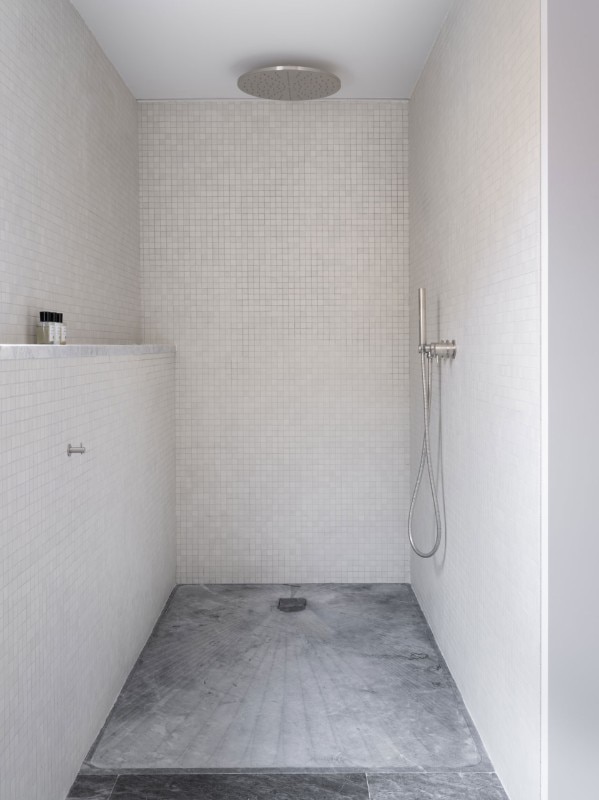Evoking the rationalist ambiance of Italian homes, where the client had spent part of their youth, was the starting point for BarrioBohrer in defining the interiors of a house in the Chamberí district of Madrid.
The result is an apartment that integrates clean lines, flexible spaces, and expressive furnishings, all harmonized by a neutral background — a blank, abstract white — against which shadows and light play, and on which selected 20th-century design classics stand out. The only exceptions are the mosaic coverings in the bathrooms. The horizontal surfaces create a contrast: the gray stone floor, white marble countertops, shelves, and other fixed furnishings. These surfaces are punctuated with works and objects that have made the history of modern design.
The main rooms are pure form, including the suggestive column that marks the transition between the dining area and the living room. However, what may at a first glance look like formal purity and absoluteness soon reveals itself to embody a very contemporary concept of living: a space adaptable to needs. Sliding panels and doors disguised as cupboard doors become retractable partitions in a space that seems to want to flow freely from room to room.

The only corridor, at the entrance, serves to place the kitchen in the central area of the apartment, the space where furnishings and walls find the right proportions to position themselves and trigger that dynamic system of doors and panels that isolate or connect the different rooms, adapting to the rhythms and changes of contemporary living.

























