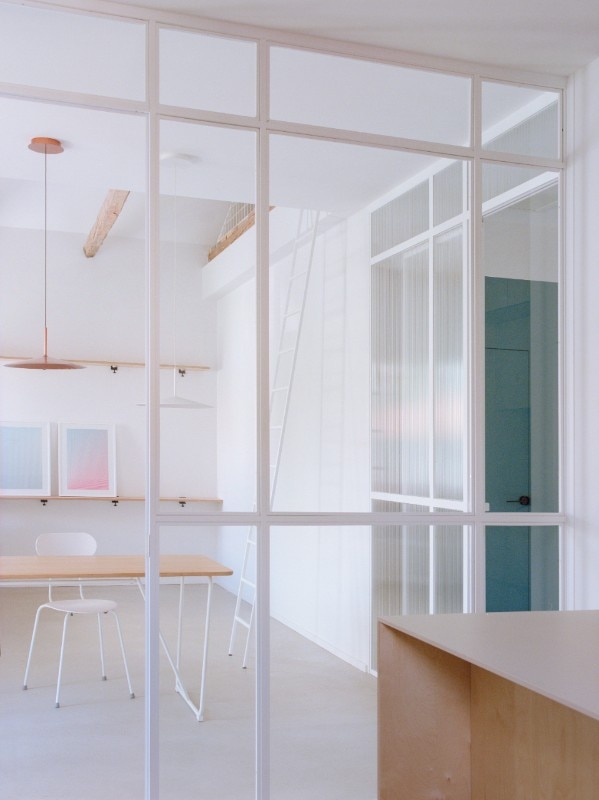In Casa AS, Serena Vianello and Tommaso Gasparin have sought the shaping of a bright and functional home, through the renovation of an apartment in Padua, inside a 1935 rationalist building designed by engineer Gino Briani.
Compared to the existing state, the interior design proposes a new spatial layout that allows the rooms to dialogue and natural light to easily flood all surfaces. The designershave given shape to a gap between the living area and adjacent service spaces by inserting, in place of the existing wall, a glass partition that serves both as a filter and a delimiting element for the living area.

Some of the previously hidden original elements were brought to light and emphasised through careful redevelopment and selective demolition. Preserving these features of the past and integrating them into the space was one of the objectives of the restyling.
This is stressed by the dismantling of false ceilings that used to conceal the roof in the living and sleeping areas, by the portions of walls cleaned of plaster and left rough in their brick cladding, the period wrought-iron windows and the restored and painted coffers. The space is valorized by a shade of octanium in the hallway between the living and sleeping areas and in the bathroom. Polished concrete for the floor and birch furniture were chosen to harmonize the different rooms.
- Building company :
- Fabris Danilo






















