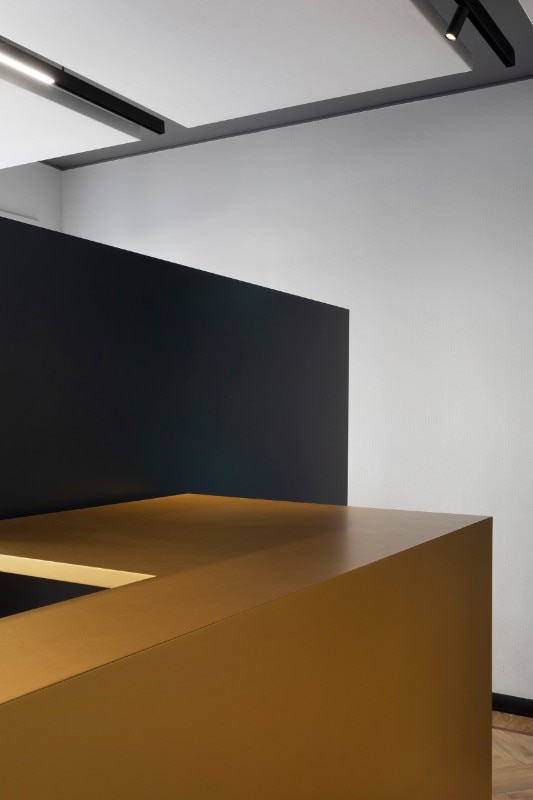The entrance space of a law firm in Turin has been transformed into a hybrid multifunctional environment: an administrative office but also a place for reception, relax and waiting. The project by PAT. studio looks like an art gallery, using surfaces and volumes to interpret and shape the space in an original way, generating flows and paths that did not exist before, within a 36 square-meter area.
Clients in fact used to be formerly welcomed by nothing but a plain corridor wall, concealing two separate rooms.

The studio demolished partitions and inserted a series of lacquered wooden volumes in different colours, radically experimenting with the power of visual experience. The project looks to contemporary art "white cube" spaces, where pure volumes, abstract and material units of colour can be inserted.

The work space is then an art space, where various elements “land”, interacting with environment and light. Inspired by Donald Judd's idea of specific objects, the five volumes serve different functions: a golden solid for the welcome desk, two blue pillars for the servers and coffee corner, a petrol green geometry to hide two back office desks, and a blue angled panel for the printers trace an inedited spatial subdivision.

The ceiling is redefined by three suspended sound-absorbing panels with four low-voltage tracks, equipped with an editable system of LED strips and spotlights. The original wooden floors have been preserved to ensure dialogue and continuity between pre-existing elements and new shapes.
- Project :
- Specific Objects
- Location :
- Turin, Italy
- Program :
- Welcome/waiting area and back office
- Architects :
- PAT. architetti associati
- Design team :
- Andrea Veglia, Nicolò Radicioni
- Client:
- Studio Legale Dal Piaz
- Area :
- 36 sqm
- Completion :
- 2021





















