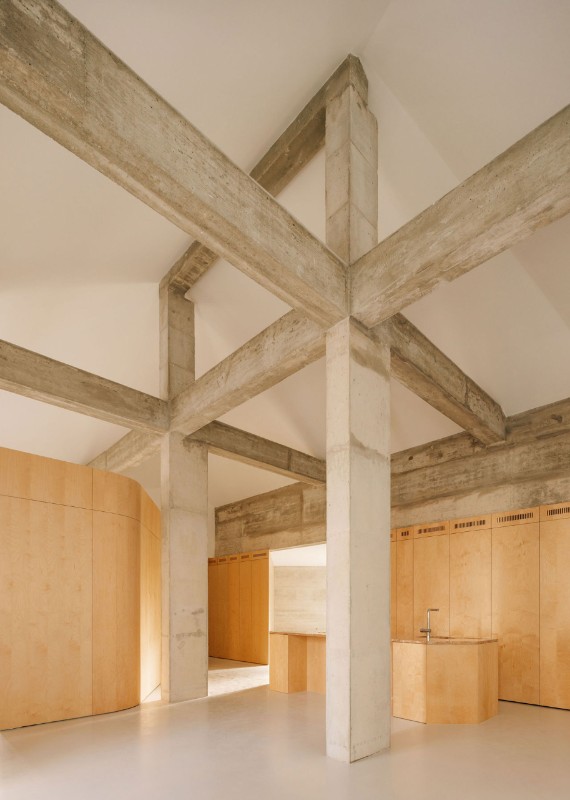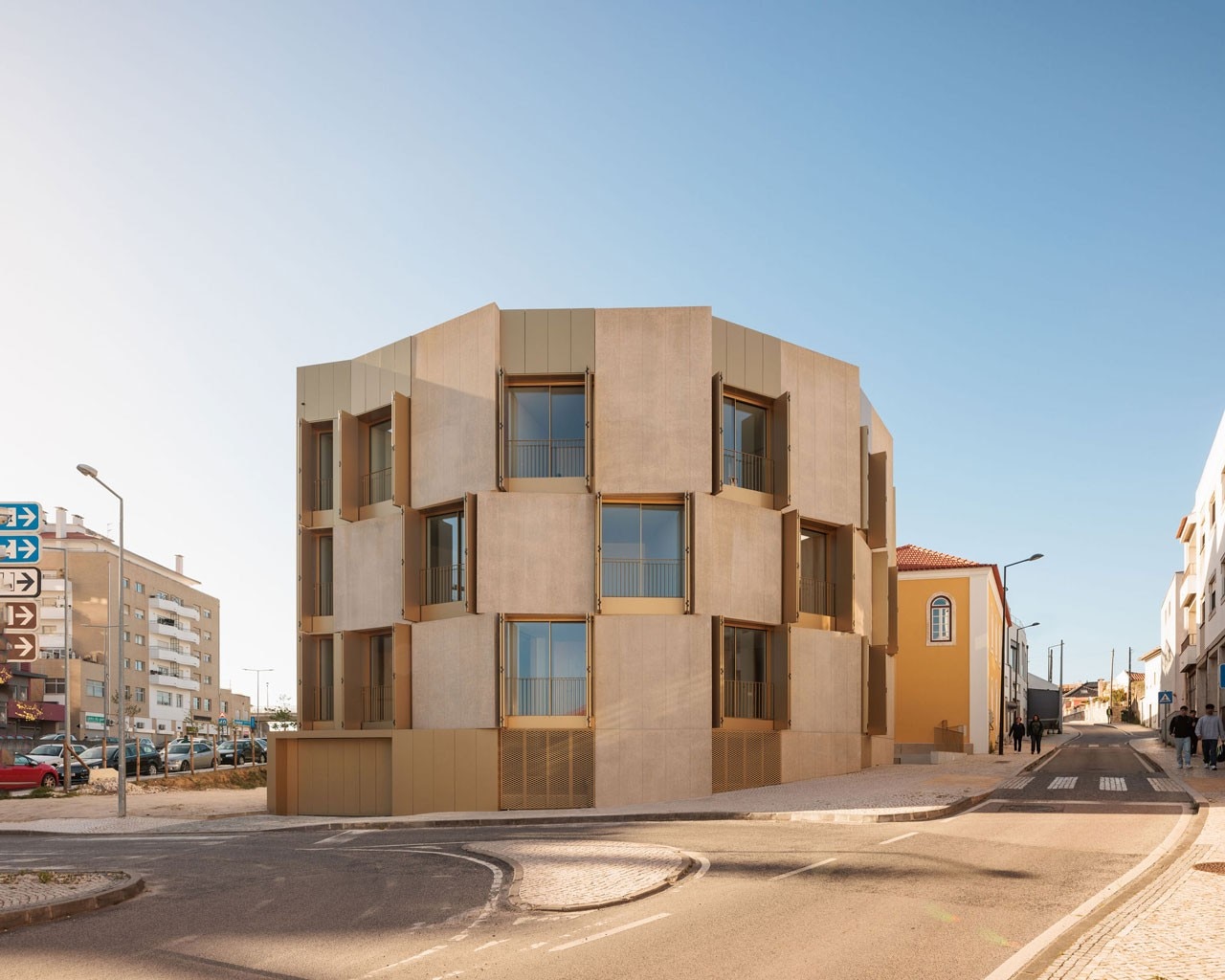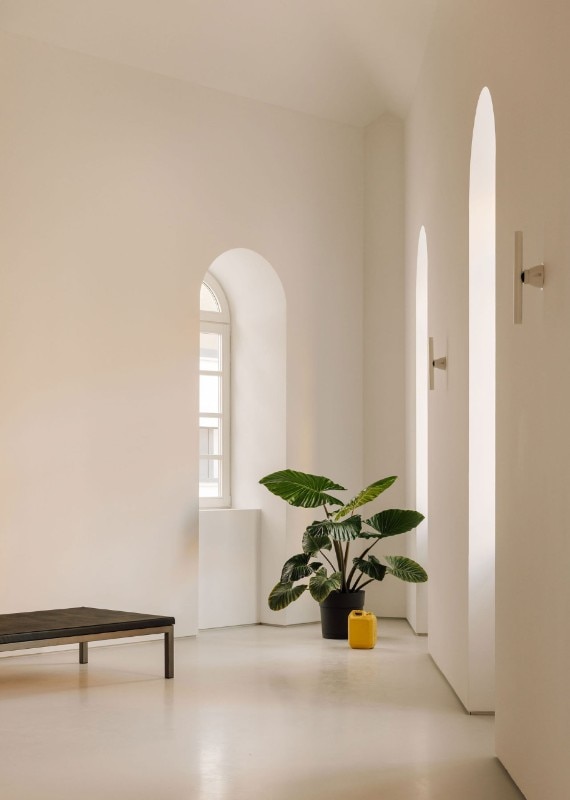By transforming a small house from early 20th century and adding a generous extension that provides seven flats with different sizes – from one to four rooms – Bureau des Mésarchitectures has recently completed a residential building in Leiria. The project offers multiple layers of interpretation, finding a natural interpretative key in the dialectic between the two parts.
The apartments dismantle domestic rituals and challenge everyday behaviors, allowing for a reinvention of the concept of home
From a volumetric perspective, there is an antithesis between the definiteness of the pre-existing house, a trapezoid with Liberty traits, and the dynamism of a faceted structure, created through slightly staggered and rotated vertical planes. This formal abstraction does not ignore the context; on the contrary, it seems to react to the recently built road layout.
From a material standpoint, prefabricated concrete panels coexist with aluminum shading elements that match the color tones of the adjacent structure.
The proportions of the two volumes, so different from each other, reflect the heterogeneity of the urban fabric into which the intervention is nestled, responding to the compact edges of the historic city and the design of the modern road, with its constraining roundabout.

Didier Faustino, conceptual artist and founder of the studio, envisions this complex as an absolute architecture, in the sense of being freed from the traditional expressive codes and programs that characterize residential buildings, focusing on specific spatial qualities. This becomes visible, for instance, in the proportions and material choices, from exposed concrete structures, resin floors, and birch furnishings, to the access of natural light and the flows that generate spontaneously between spaces.
The specific solutions involving openings, the arrangement of fixed furnishings, and circulation redefine one of the central themes of house architecture: the relationship between public and private, both in the possibility of seeing without being seen and in expressing a concept of living that transcends traditional screening and protection devices. The resulting apartments, as specified by the firm, dismantle domestic rituals and challenge everyday behaviors, allowing for a reinvention of the concept of home.





























