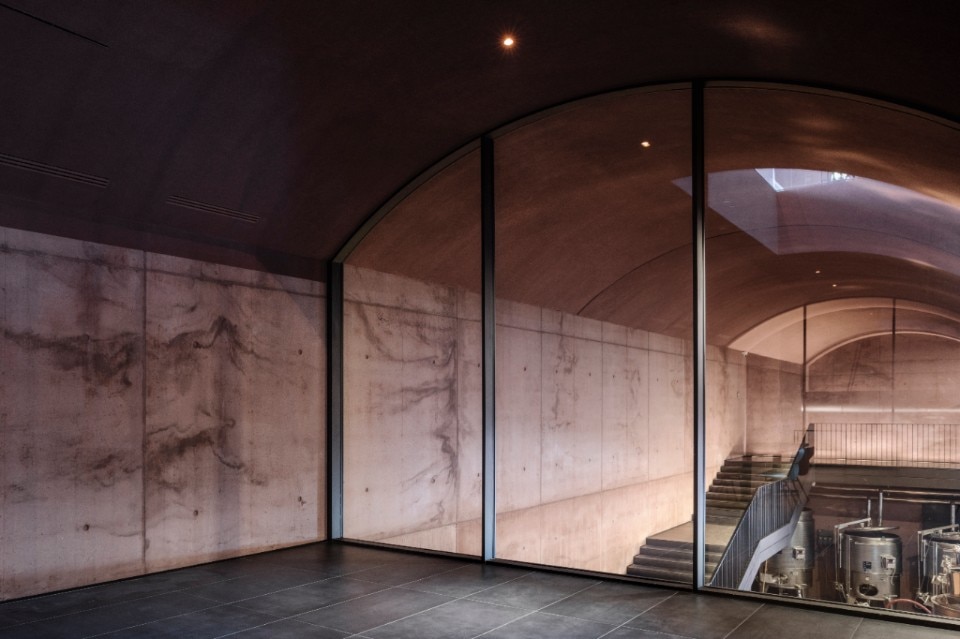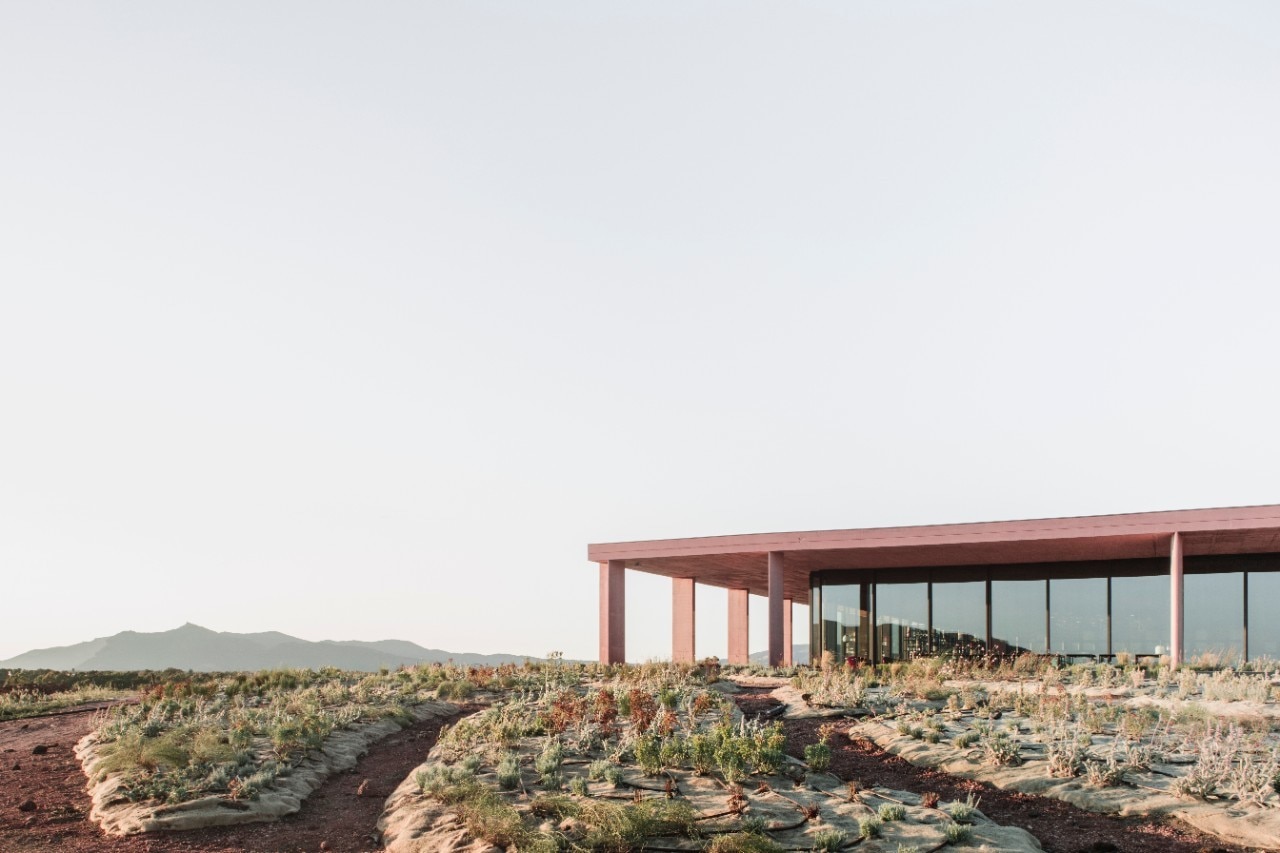Podere Guardia Grande winery is part of the Nurra territory, a flat agricultural area in the north-west of Sardinia, Italy, whose current conformation derives from numerous and extensive agrarian modifications carried out since the end of the 19th century. Podere Guardia Grande, where wine production and tasting activities are held, participates in the definition of an area that is not static by nature but rather always in transformation.
Designed by Casciu Rango Architects, the architecture presents rational forms that recall those of the site and finds its place in the landscape using the earthy and reddish colours typical of the local silty clays.
Developed on three levels, the structure establishes a relationship with the outside through carefully studied transparencies and views of the surroundings.

A single volume is visible from the ouside, the one housing the large hall used for reception: a glazed box surrounded by a large portico punctuated by pillars with a triangular base.
The interior, set up and furnished by Antonio Marras, tells ever-changing stories centred on wine culture. Entering the mezzanine floor, one discovers its nature as a horizontal surface which, by subtraction, forms a relationship with the processing rooms on the floor below: this is developed over a double height, making room for the machinery and containers necessary for production, surrounded by rough walls and vaulted ceilings
The intensity of the light entering the various rooms is different: from the bright above-ground floor one proceeds to the darker rooms where the wine is produced. On the -2 floor are the area for receiving the grapes, the fermentation and ageing areas and the tasting rooms. In its productive dimension, architecture aims here to emphasise the landscape with its interior and exterior language, expressing of a place and its history through linear and discrete geometries.
- Plant Design and Operational Management of Plants and Structures :
- FM ingegneria
- Testing of structures and hydraulic network :
- Ambrosi Ingegneria
- Lighting design :
- Luminae
- Landscape design :
- AL studio
- Set up and furniture :
- Antonio Marras
- Wine design :
- mimicoco design
- Style & Design Supervision:
- Salvatore De Fazio, Marco Meggiato
- Plant and Facilities Supervision :
- Pasquale Barrese, Davide Zenocchini

Villa Steurer, a smart oasis of elegance
On Lake Garda, an exclusive villa blends refined design with Gira smart technology. Designed by Kurt Steurer, the residence boasts interiors featuring premium materials and an advanced KNX home automation system that manages lighting, climate, and security, providing a personalized and state-of-the-art living experience.























