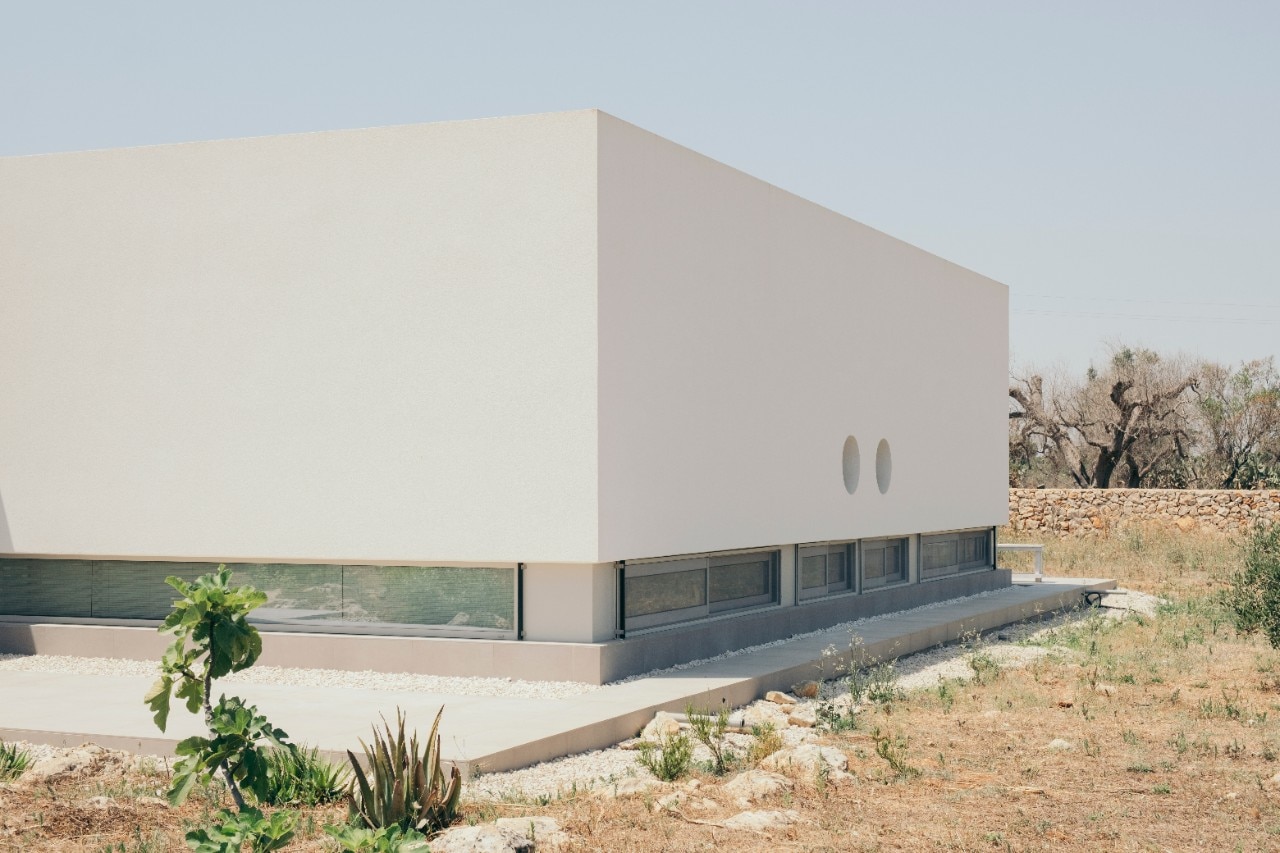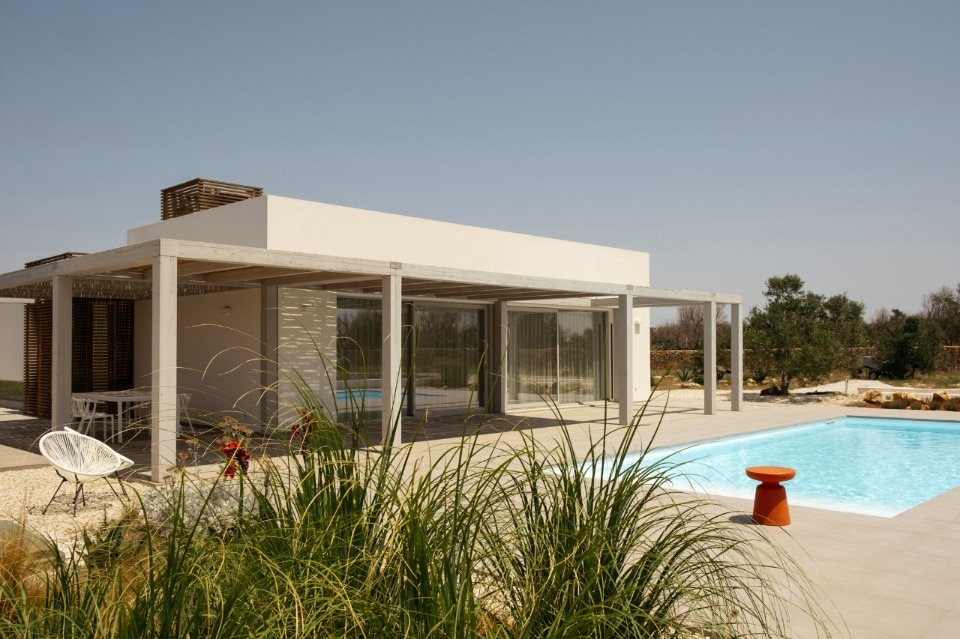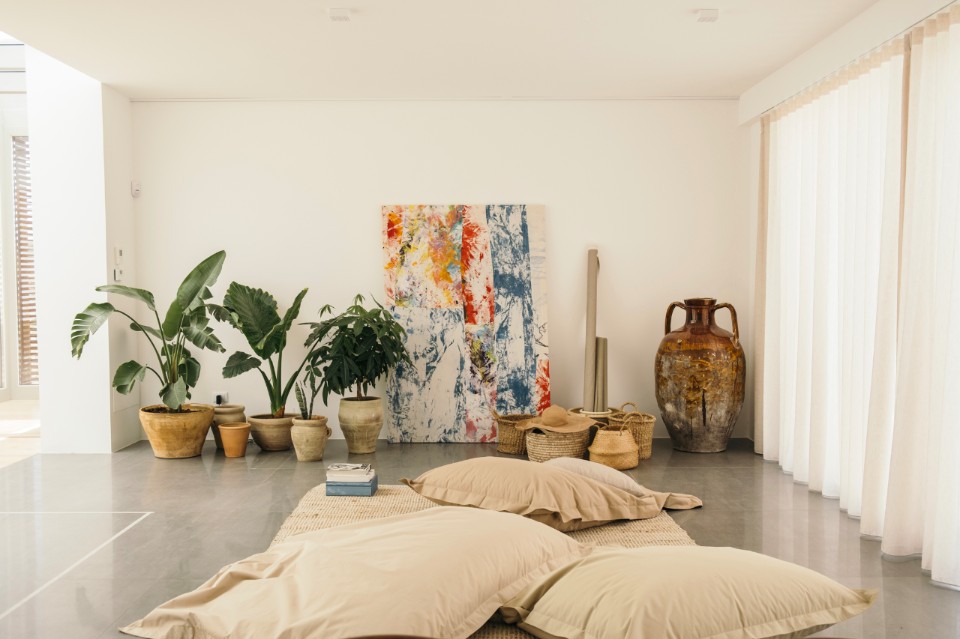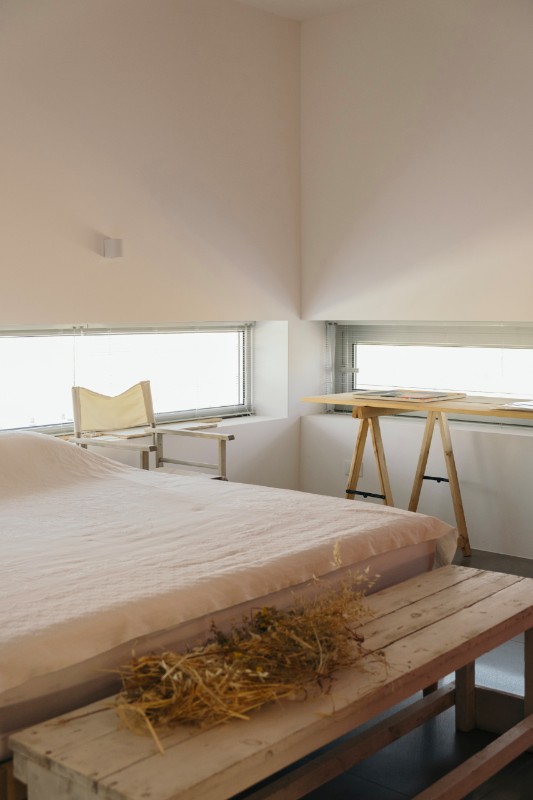Le Corbusier already knew this when, in 1911, in his “Journey to the East” to discover the roots of building, from the Balkans via Turkey and Greece and returning via Italy, he saw in the elementary geometries without any decorative apparatus, in the flat roofs, in the “ecstatic” dialogue with the light, in the pure white of spontaneous Mediterranean architecture, the founding principles of his own vision on modern architecture: the Mediterranean vernacular has been and still is an inexhaustible source of inspiration for design, from the 19th century to the present day.
This is also a lesson learned by the architects of the Lecce studio who, in the sun-soaked countryside of the Salento region, have created the home-atelier for an artist who divides his time between Apulia and Frankfurt.
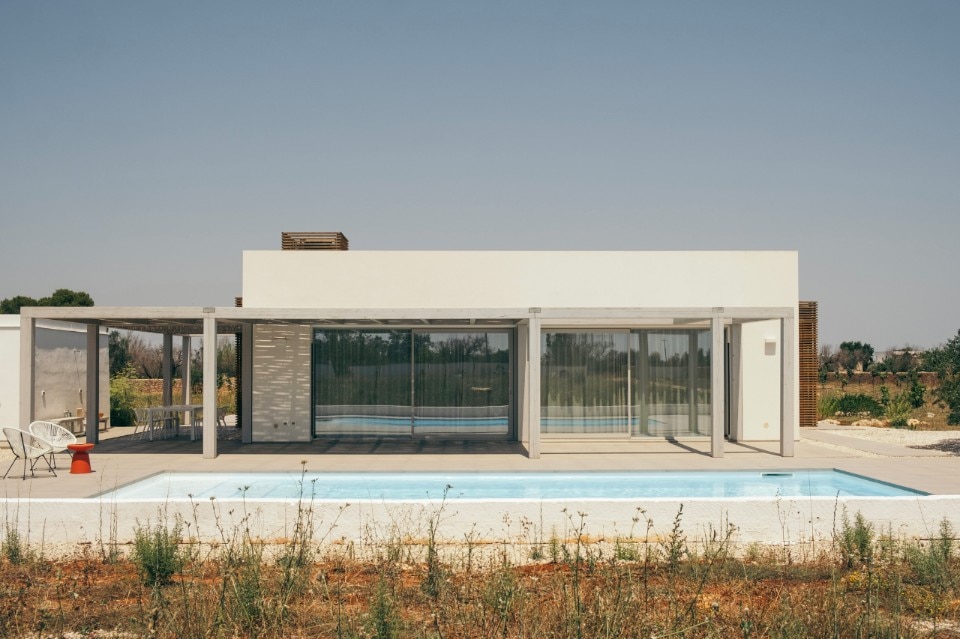
The building, reinterpreting the straightforward and rigorous layout and volumetric essentiality of the immaculate anonymous buildings of the South, fits into the landscape without any mimetic intentions as in the finest tradition of the Rationalist Movement, but rather declares its sharp, sculptural volume in vivid contrast with the roughness of the barren, red earth around.
Two parallelepiped volumes, connected by a glazed body oriented east-west, offer a clear functional subdivision: to the south-east, the living area, conceived as one single fluid space, connected to the garden through the porch that expands domestic life towards the swimming pool; to the north-west, the sleeping area partially sunken in the earth.
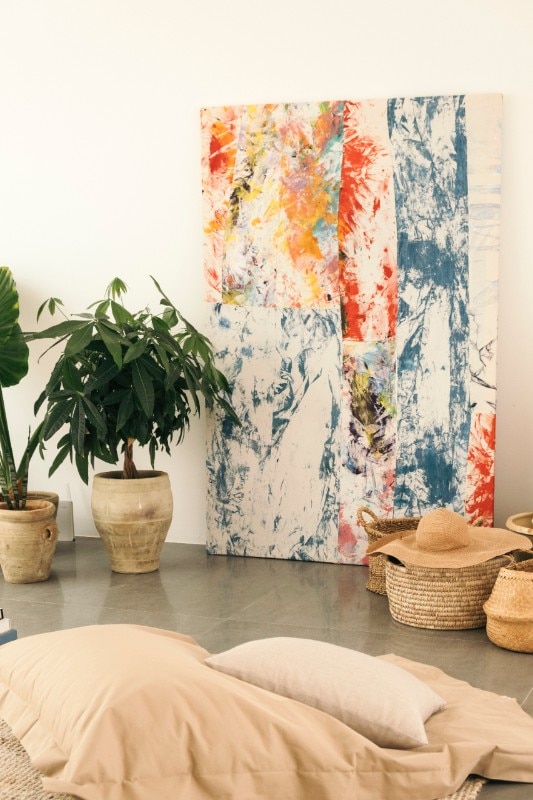
“It is a typical Mediterranean dwelling, where the relationship with the place plays a central role in the conception and realisation of the architecture”, as the architects of FMA explain. And, in fact, the building is conceived as a “house-observatory” that looks at the landscape through targeted openings, from the large windows overlooking the swimming pool, to the horizontal cuts of the sleeping area framing the countryside, to the portholes of the twin bathrooms.
The light-filled interiors play with a material palette of neutral tones for furniture, upholsteries and claddings, as if the whole house were a pure canvas for its owner's artistic explorations.

The Trafic parquet collection: a new language for spaces
Designers Marc and Paola Sadler draw on now-extinct urban scenarios to create an original and versatile product for Listone Giordano.

