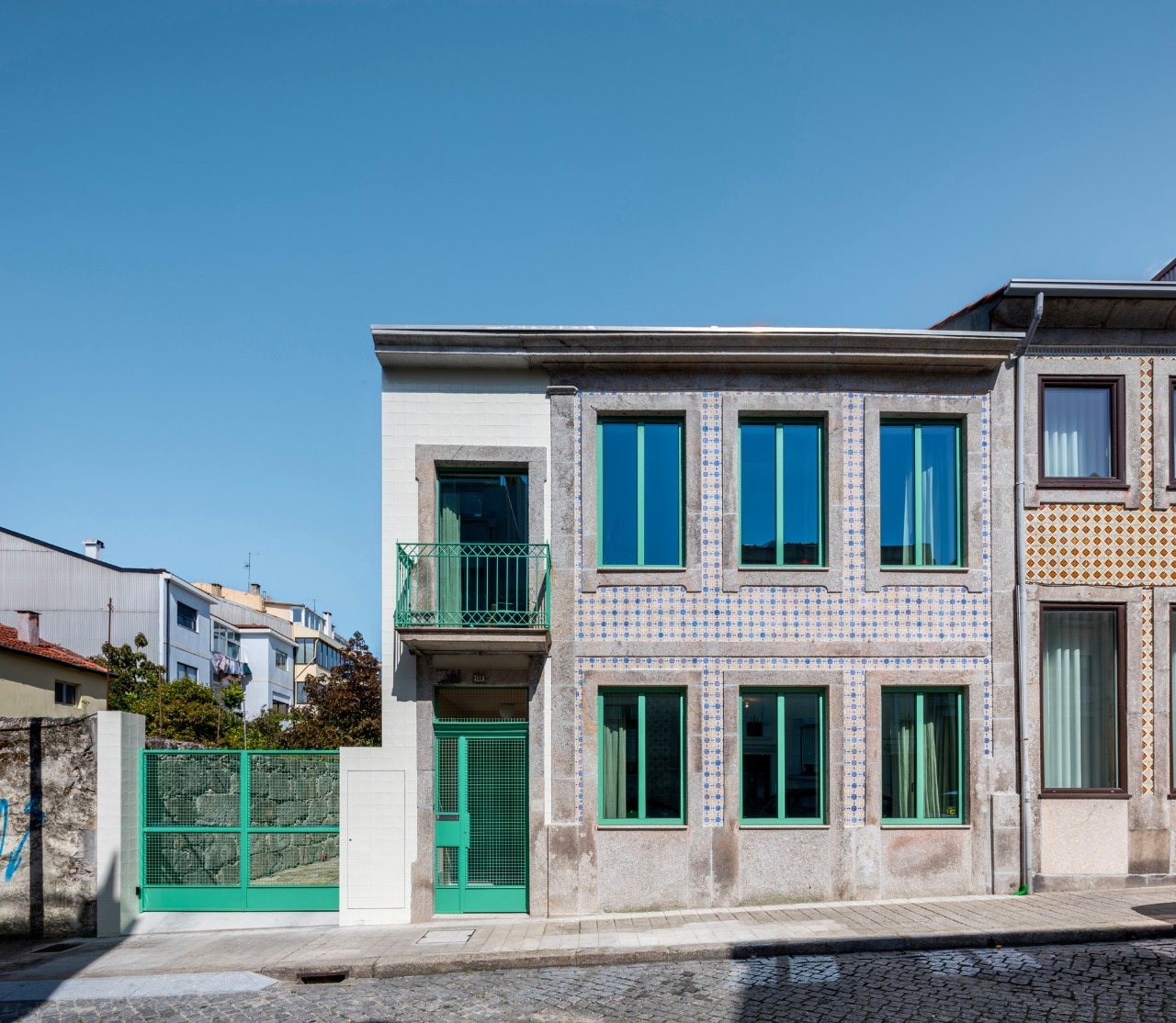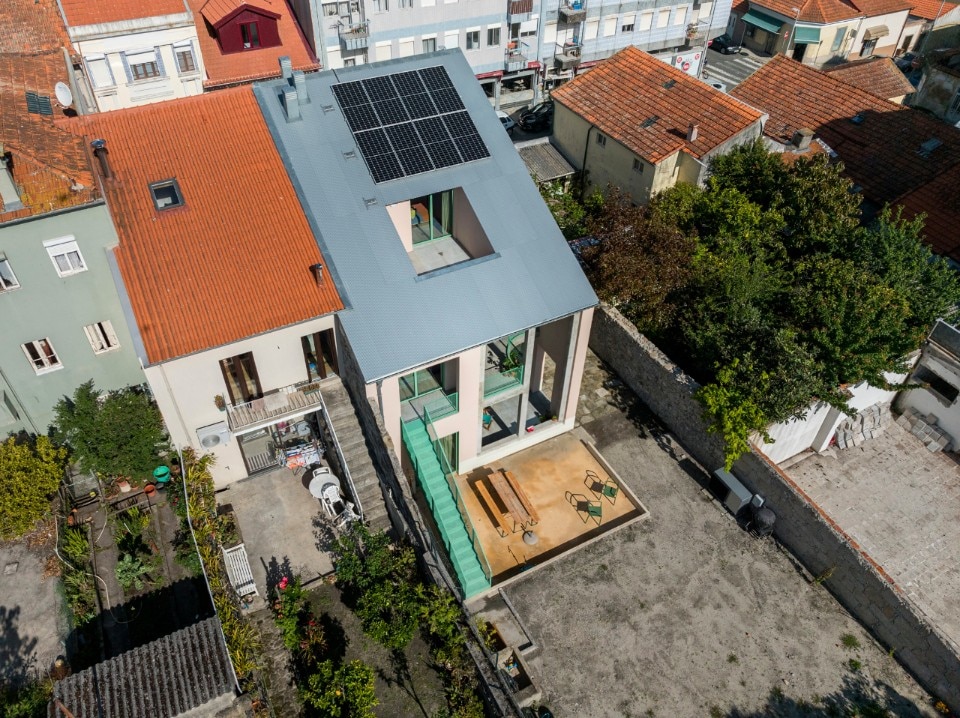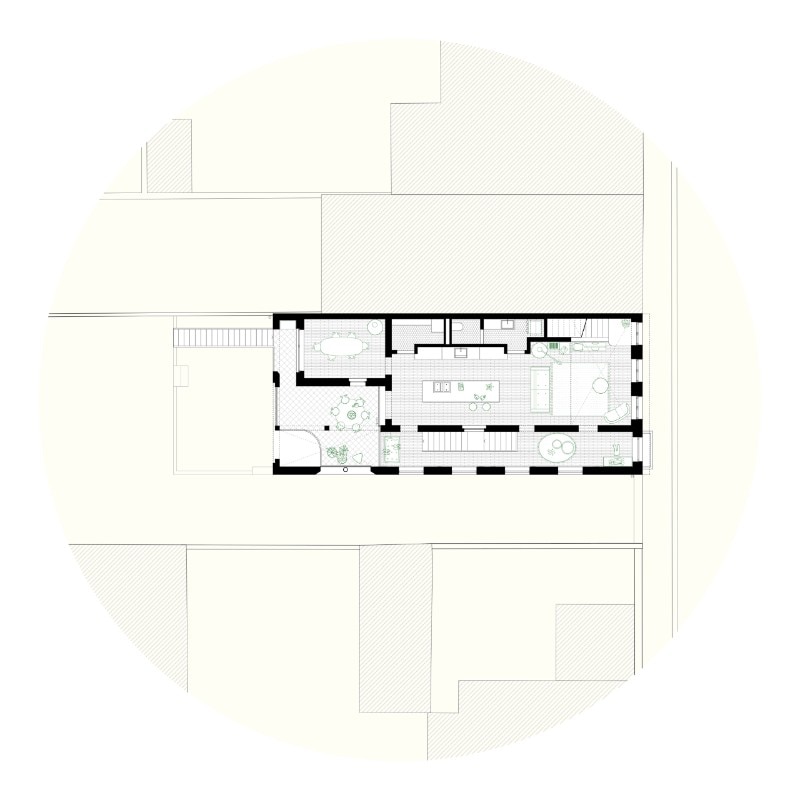In Porto, a nineteenth century building that had previously been the object of an unsuccessful extension to create tourist accommodations and remained for five years half-finished, stood like a “sore thumb” (or an “unburied corpse”, Ernesto Nathan Rogers would have said) in the dense built fabric of Rua Aliança.
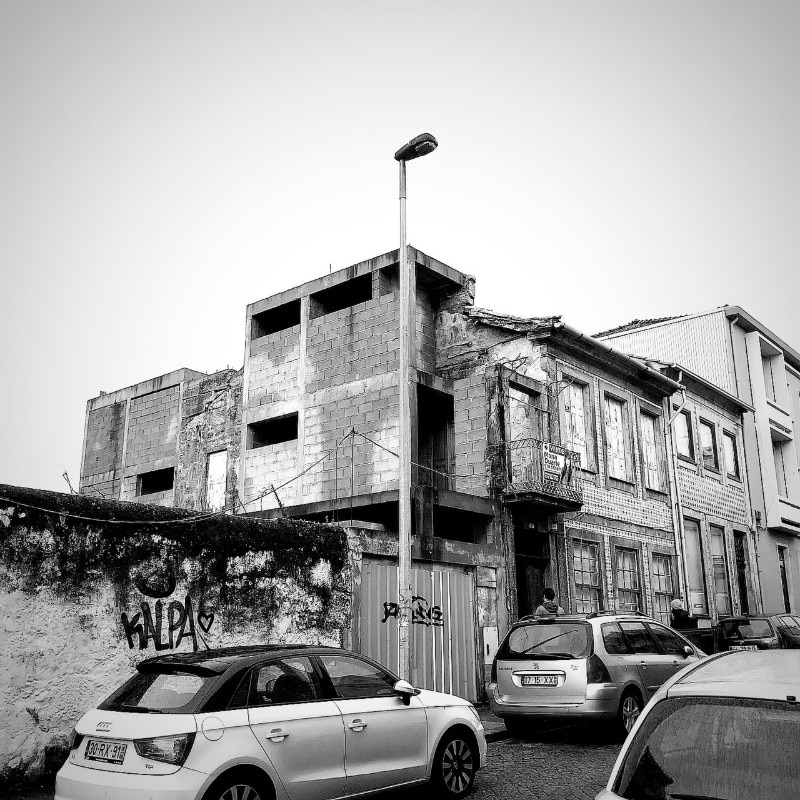
The sit’s high potential, such as the possibility of having three free façades in an otherwise continuous street frontage, a generous rear garden and a high building capacity thanks to current urban planning regulations, prompted a couple of designers to choose this location as the site for their home and studio.
The studio has realised an intervention that allows the perfect integration between the domestic and working life, through the design of comfortable spaces that allow activities to be carried out simultaneously.
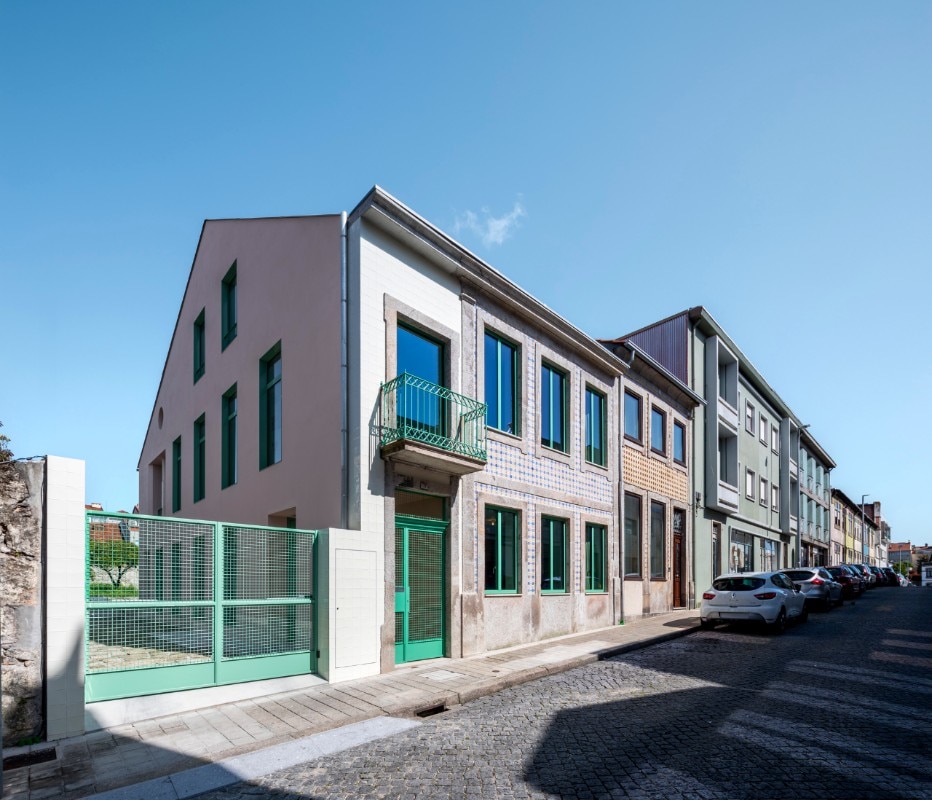
Studio Oitoo has realised an intervention that allows the perfect integration between the dynamics of domestic and working life, through the design of comfortable and independent spaces that allow activities to be carried out simultaneously.
On the ground floor, more public, there are the work and atelier spaces; on the first floor, independently accessible directly from the outside staircase, a large living area overlooks the garden, acting as a pivot between the workspaces, on the lower floor, and the bedrooms, on the upper floor.

The project shows sensitivity to environmental sustainability and microclimatic wellbeing aspects: from the choice of optimizing the structures already built and scrupulously evaluating the incongruous elements to be demolished and those “recoverable”, so as to reduce construction site waste, to the study of openings in the façade to encourage cross-ventilation flows, to the energy recovery systems on the roof.
In the interiors, the turquoise colouring of fixtures, finishing details and furnishings adds a joyful touch to the bright, simple and essential rooms.


