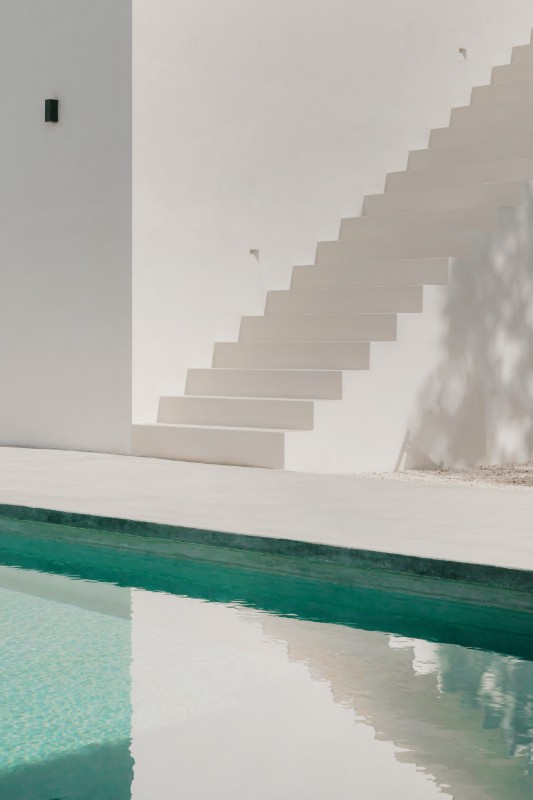Designed to express the dialogue between nature and architecture, a villa emerges in the landscape of Valle d'Itria Valley – in Apulia, between Ostuni and Cistemino – for its sculptural geometries and formal purity.
This 115 square metre house was conceived and developed around a large oak tree, visible from different angles and the protagonist of the entire project.
For Casa Roverella – this the name of the house – Vergati Creative Studio has worked on a C-shaped plan and on harmonious, minimal, homogeneous and fluid spaces: the exterior becomes an extension of the building, providing different scenarios for outdoor living.

Inside – where the project was conceived in collaboration with interior designer Jared Green – the focus is on the transformation of spaces through sunlight and shadow, generated by the curves of the vaults and the continuity between ceilings and walls.
The large window overlooking the outdoor patio, the place that houses the large oak tree, connects these two worlds: ever-changing view alignments spring from this point, and fundamental parts of the project are valorized, such as the swimming pool, the garden, the sculptural outdoor staircase, the oak tree and the pergola protecting from the sun while serving as an intimate living room.
The clean lines of the architecture, abstracting Mediterranean languages, are balanced by the warm textures and materials of rural dwellings: oak for the bespoke furniture, ivory-toned lime for the walls, and concrete for the floors.

A new world of Italian style
The result of an international joint venture, Nexion combines the values of Made in Italy with those of Indian manufacturing. A partnership from which the Lithic collection of ceramic surfaces was born.





















