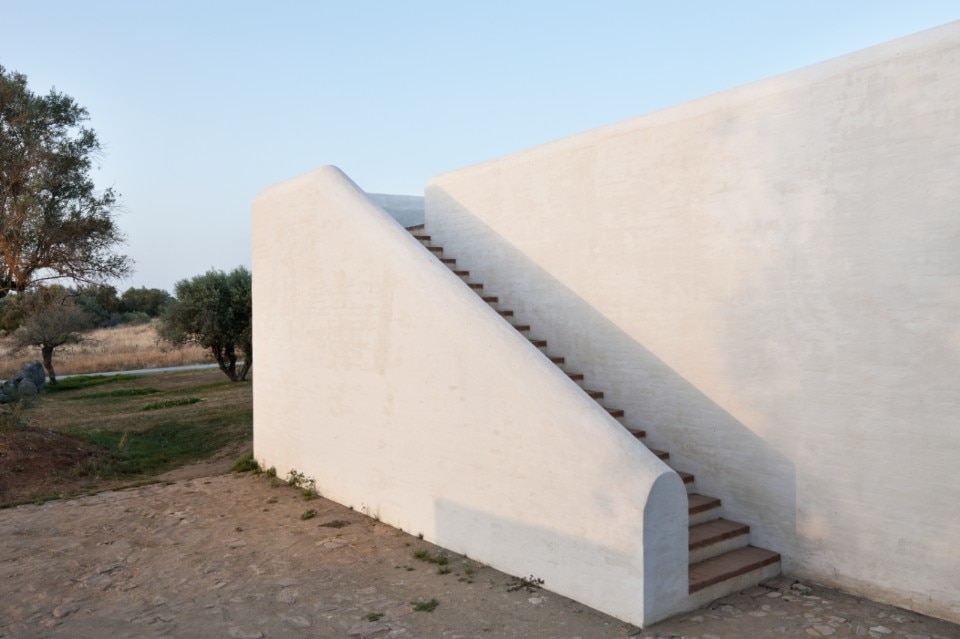The Stonehouse designed by Michela Ekström is a small house entirely cladded by travertine, applied like a skin simulating a big stone.
From the outside appears as a solid, defined by net edges and carved in some parts. It seems to have just come out from the hands of a meticulous sculptor with sympathies for futurism.

The fireplace host in the wall facing the patio and the outdoor floor with an embedded pool create a balanced composition of masses.
These and other elements amplify a dense system of relationships which, as the architect points out, is based on the assembly of perceptual sequences, the theme of looking and being looked at, and the interplay between inside and outside.
The double-height space, the mezzanine, the glazed patio, and the enclosed terrace with a window open to the sunset play precise roles in composing a unitary but articulated space, minute in size but generous in the situations it creates.
The glazed patio is the heart of the house, the main organ of an elaborated system that thrives on relationships with its outdoor spaces, from the garden bordered by hedges to the sky above the city.

Klimahouse 2025: twenty years of sustainability
Now in its 20th edition, the international trade fair dedicated to responsible construction, energy efficiency and building renovation will be held in Bolzano from 29 January to 1 February.




























