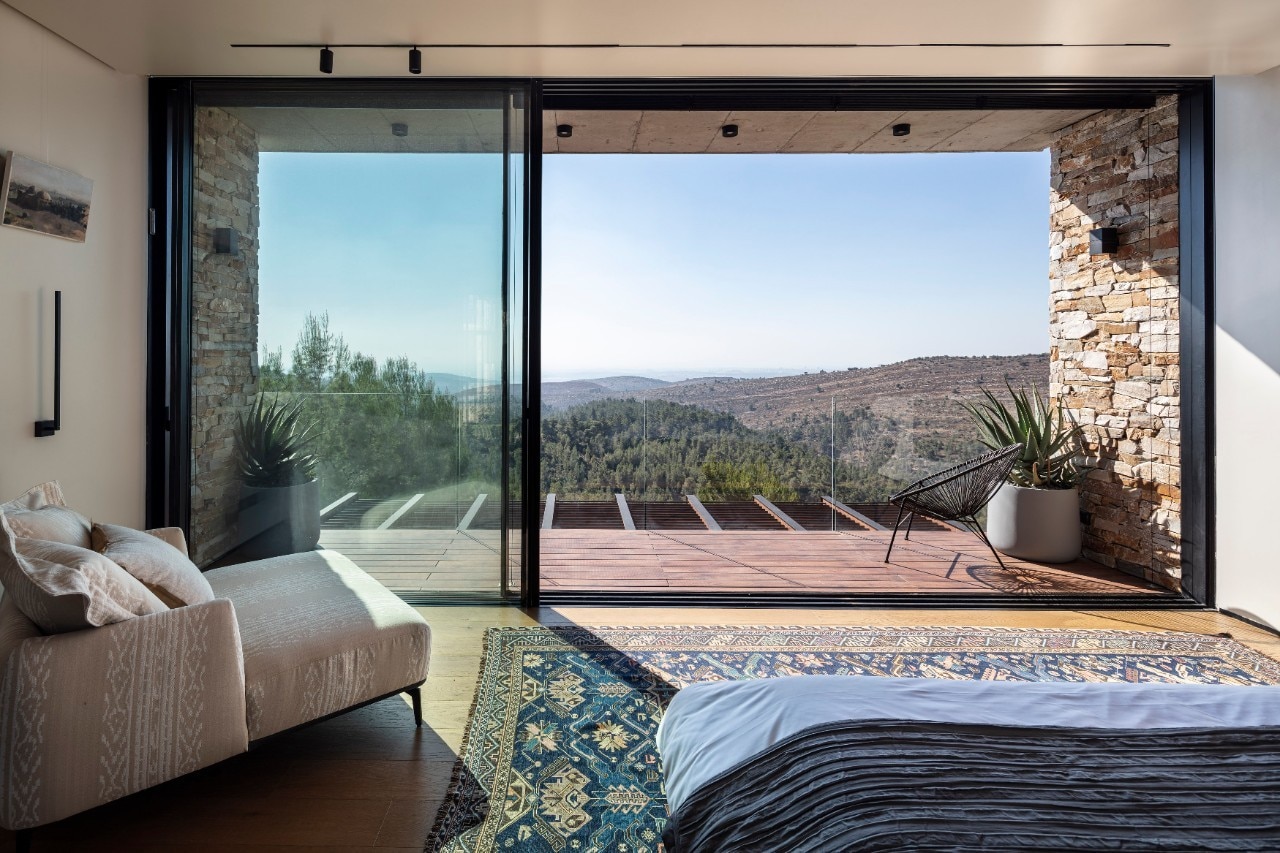This private villa designed by Dana Oberson Architects is located in Neve Ilan, a former kibbutz cooperative perched on Jerusalem's hilly topography. The soul of the project is the relationship between the building and the ground, which reverberates in space organization, material selection, and interpenetration with the surrounding landscape.
Four walls perpendicular to the slope organize the interior and frame the territory toward the west, visually connecting with the Mediterranean Sea on clearer days. On the uphill side, there are service spaces; on the downhill side, there are living and dining areas on the lower floor and bedrooms and sleeping areas on the upper floor. A circulation area is placed between the two volumes, a partially double-height space, flooded by the light passing through the windows. An independent housing unit is located on the lower floor of the mountainside.

On the upperside, alternating stone walls, openings, wooden enclosures and battens create a harmonious elevation, thanks to a balanced relationship between the parts. The use of stone emphasizes the dialectic between ground and sky, in continuity with the terrain along the boundary wall, and articulated vertically in the building.
On the lower side, the two-story volume loses mass along with intersecting planes that project into the landscape instead of enclosing spaces. The proportions change, with wider surfaces and amplified transparency given by glazed sliding doors and railings. Two horizontal structures, hooked to the ceiling, host sunshade slats. A basement extending towards the slope hosts the terrace and the swimming pool.

Inside, the materials are exposed and rough, such as the ceilings' brutal concrete, the brushed and burnt-looking oak cladding in the kitchen, entrance, and living room, and the natural iron on the stairs. Together with unrefined local stone, such materials work as a medium between contemporary living and the cultural landscape imprinted on the hilly terraces. The local black basalt floor and the infinity pool reinforce the continuity between inside and outside. The plot was bordered with vertical metal elements, favoring a more explicit landscape integration that will be completed with the growth of climbing plants.
Timeless icons: the Marenco sofa by arflex
Designed by Mario Marenco, this masterpiece of Italian design has set the standard for over fifty years.






















