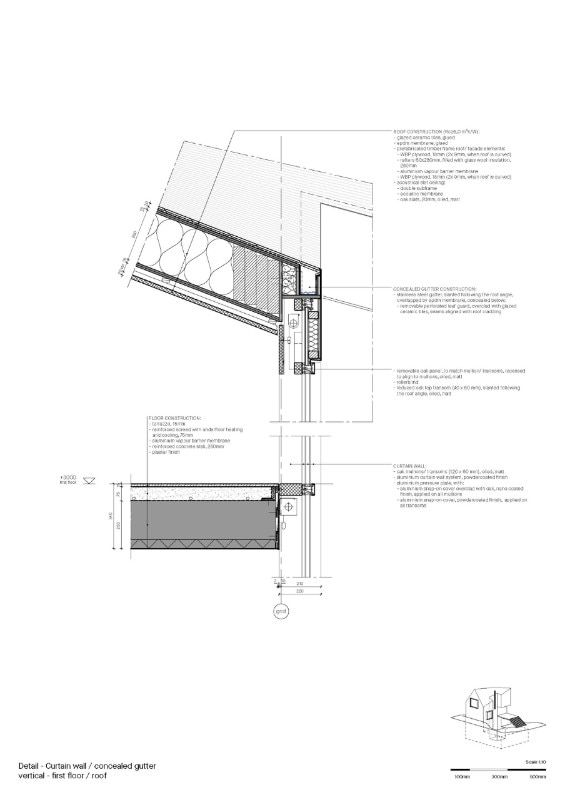Mecanoo studio has recently completed Villa BW, a house built in the rolling countryside that characterizes the Dutch polders. This unstable landscape, which alternates dunes, water basins, and woodlands, and is characterized by a particular game of light, shadow, and reflections, is reinterpreted in the development of the cladding. A layer of glazed tiles envelops all the surfaces of this volume, creating an iridescent skin that absorbs the tones of the surrounding environment and reframes them through a dense vertical pattern. Five shades of grey, green, and blue constitute the palette of the facade. The tiles have a constant width of 52 millimeters, which renders the horizontal rhythm, and four different lengths (110, 180, 240, and 290 millimeters) to avoid repetitions in the overall perception. The mix of sizes and colors was defined following the implementation of various tests and delivered in preselected packages to the construction site, thanks to a close dialogue between designers, structural engineers, suppliers, and applicators. The tiles were applied with special glues directly on the EPDM waterproofing layers, and the absence of grout generated a ventilated façade that lets rainwater be collected and efficiently drained.

This particular skin clads a stereometric volume, whose main characteristic consists in culminating in a pitched roof on one side and in a flat one on the other. The continuity of the surface is interrupted only by projected aluminum elements framing the openings, and by the curtain wall delimiting the lightwell, placed on the median of the long side. Distributed on four levels, the organization of the internal space exploits this lightwell, which also illuminates the basement. On the opposite side, the service block hosts a staircase, lift, and sanitary equipment. The living floor connects more directly to the outdoor spaces through the entrance walkway and the platform protruding towards the garden in continuity with the dining area.
This architecture, treated as a large design object, adds an almost irreverent sign on the characteristic polder landscape. While its shape refers to the naive, archetypical icon of the house, its cladding seeks a harmonious dynamism with the colors and lights of the surrounding environment.

Ethimo's latest collection is all about weaves
Inspired by the traditional craftsmanship of Eastern Spain and patios, the new collection designed by Studio Zanellato/Bortotto reimagines the aesthetics of comfort.

































