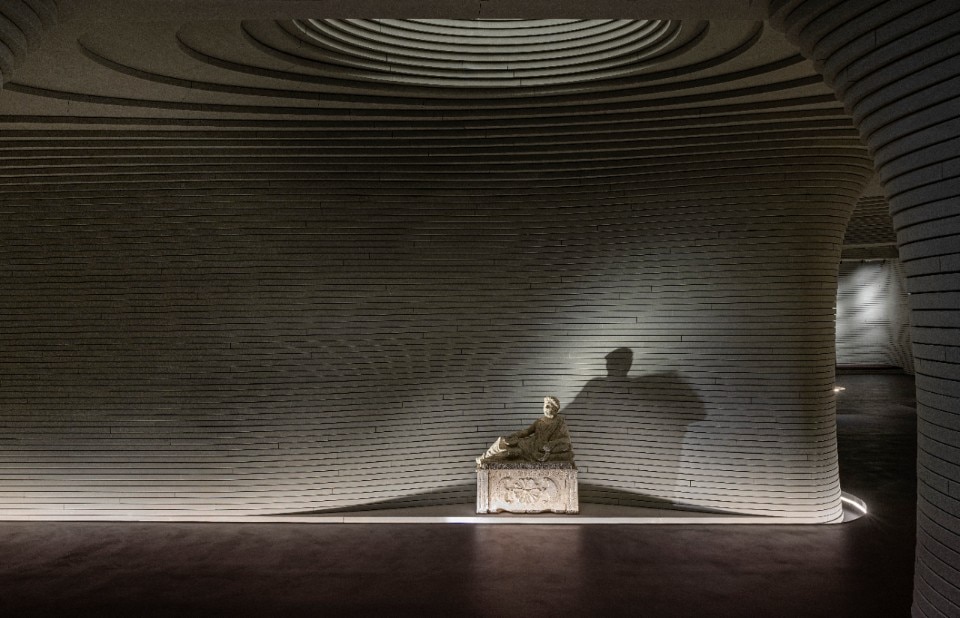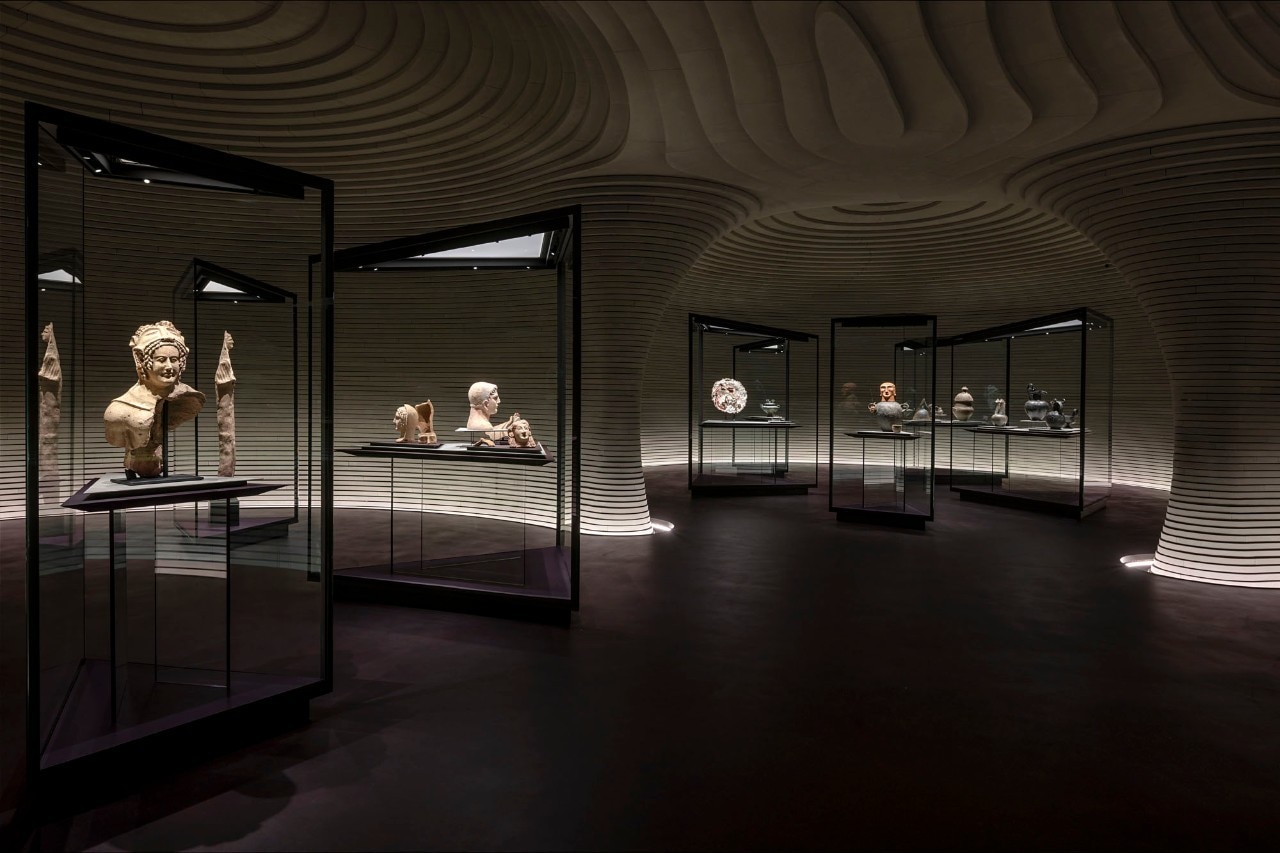This article was originally published on Domus 1074, December 2022.
Fondazione Luigi Rovati is a heterogenous space that invites us to discover Etruscan civilisation together with contemporary art. Located in central Milan, at Corso Venezia 52, it adds to the array of museums in the district. With over 200 archaeological finds displayed alongside works by Lucio Fontana, Andy Warhol, Giulio Paolini and Alberto Giacometti, it reveals the contemporary character of our ancient ancestors, portraying them through a seductive lens. The foundation, which is named after the doctor, researcher and pharmaceutical entrepreneur Luigi Rovati, is described as a “material and immaterial infrastructure of the society of knowledge”.

In 2015 Studio MCA was commissioned to restore the 19th-century building, extend it with basement rooms and annex new museum spaces. In all, the location provides exhibition spaces, areas for temporary shows, rooms for study and research, a space for children, a shop and cafe-bistro, offices, a conference hall, a restaurant on the top floor and a garden with an exhibition pavilion inside it. The journey around this space starts metaphorically from below, winding its way up from the depths of the underground level, which has been completely redesigned. During the work, this level’s old foundation structures were demolished and the building was temporarily supported on pile foundations.
The journey in the museum starts metaphorically from below, winding its way up to the restored rooms on the piano nobile
The basement area is inspired by the Etruscan tombs of Cerveteri. Here, three circular rooms and an elliptical one house artefacts that speak of gods, warriors, nature, daily life and cities, enriched with works by Picasso, Arturo Martini and William Kentridge. Reference to the caves is provided by 30,000 blocks of pietra serena set 5 centimetres apart, recalling the geometry of the Fiorenzuola quarries where this sandstone comes from, and by the glittery mica flakes in the stone mix. Ascending to the piano nobile with its late 18th-century atmosphere, one finds the finely restored interiors designed in the 1960s by architect Filippo Perego, who used 18th-century furniture, wood panelling and marble.

Of particular note is the chosen colour combination that links artwork and space. The fuchsia detail of a watercolour by Luigi Ontani floods the room with a metaphorical dialogue between art and architecture. These two disciplines “are a form of attention”, says Cucinella. “They enter us, stimulating emotions, imagination and memories. It’s a way to give people attention, the most genuine expression of sustainability.” In this building, sustainability is above all about energy and climate, centred on the quality of the utility systems, insulation, photovoltaics and water savings.

Accademia Tadini on Lake Iseo reborn with Isotec
Brianza Plastica's Isotec thermal insulation system played a key role in the restoration of Palazzo Tadini, a masterpiece of Lombard neoclassical architecture and a landmark of the art world.
















