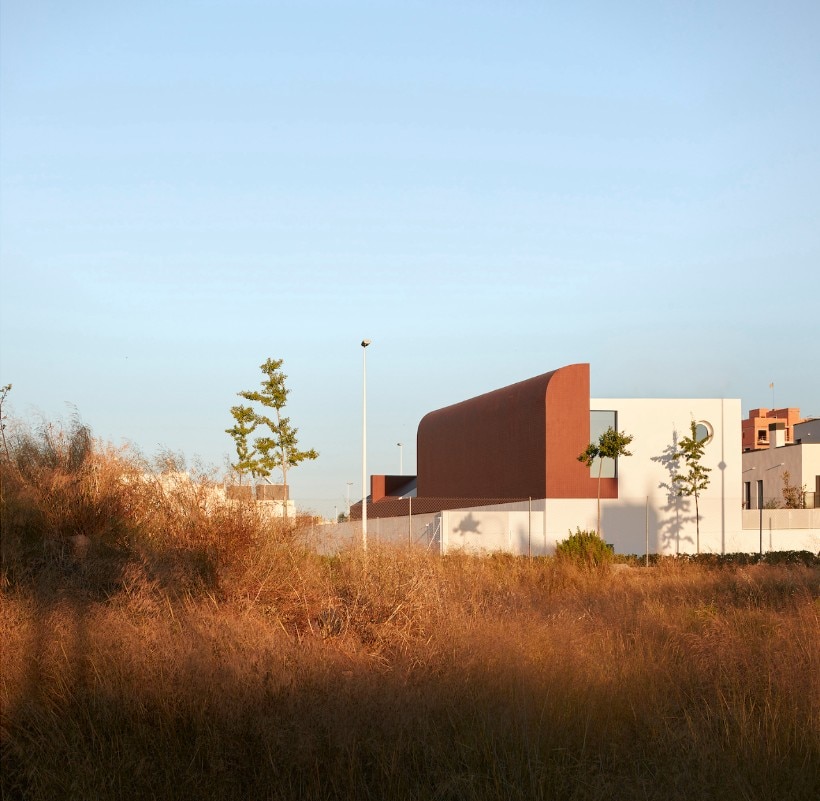In the port area of Valencia, a single-family residence designed by Horma – estudio de arquitectura articulates the domestic path in a series of volumes and geometries, spatially fragmenting the overall scale of the dwelling.
Adapting the development of the program to its most favorable orientation, the architecture intentionally opens to the south and east, protecting itself from the sun on the west and offering a hermetic relationship on its north side, preserving privacy from the neighbors. In the 400 sq. ft. floor plan, the program is divided into three levels, leaving the main spaces on the ground floor, complemented by a guest floor on the upper level and a recreation and entertainment area in the basement. But the house finds the full sense of its spaces in section, qualifying and defining the various interior spaces, connected by skylights and natural light filters, from the roof to the lower level.
Organic shapes and color contrasts for a house in Valencia
Horma Studio designs a single-family residence in the port area of the Spanish city, defining it with a fragmented form and a continuous dialogue between shapes and colors.
Photo Mariela Apollonio
Photo Mariela Apollonio
Photo Mariela Apollonio
Photo Mariela Apollonio
Photo Mariela Apollonio
Photo Mariela Apollonio
Photo Mariela Apollonio
Photo Mariela Apollonio
Photo Mariela Apollonio
Photo Mariela Apollonio
Photo Mariela Apollonio
Photo Mariela Apollonio
Photo Mariela Apollonio
Photo Mariela Apollonio
Photo Mariela Apollonio
Drawing Horma – estudio de arquitectura
Drawing Horma – estudio de arquitectura
Drawing Horma – estudio de arquitectura
Drawing Horma – estudio de arquitectura
Drawing Horma – estudio de arquitectura
Drawing Horma – estudio de arquitectura
Drawing Horma – estudio de arquitectura
View Article details
- Romina Totaro
- 24 December 2021
- Puerto de Sagunto, Valencia, Spain
- Horma – estudio de arquitectura
- 400 sqm
- private residance
- 2021

Horma Studio, using contrasting sections of curved and rectangular walls, gives the architecture a shifting geometric characteristic. A white gabled form overlooks a pool at one end of the house and intersects with a barrel vault containing a periscope skylight at the other.
Materially, the dialogue between the volumes is accentuated by the color contrast between a continuous white lime coating and a ceramic canvas – sized with 10x10 cm tiles – that modulates the geometry. These two materials are further combined in the continuous terrace that defines the public area of the ground floor. Here the neutral tone of white allows the reddish tones of the ceramic and the different greens of the vegetation to balance and enhance each other.
Inside, both tones combine in the continuous terrace that defines the ground floor’s public area and the dialogue of the maple and cherry woods that resolve the furniture included in the architecture itself. The white tone, intended as a neutral, allows the ceramics’ reddish tones and the vegetation’s different greens to balance and enhance each other.
- DM house
- Horma – estudio de arquitectura
- Nacho Juan, Clara Cantó, Jose Iborra, Ana Riera, Belén Iglesias, Andrés Herrero, María Mateo
- privato
- residenza privata
- Puerto de Sagunto, Valencia, Spain
- 2021
- 400 sqm
Ground floor plan
First floor plan
Basement plan
Facade schemes
Section schemes
Axonometric view
Axonometric view