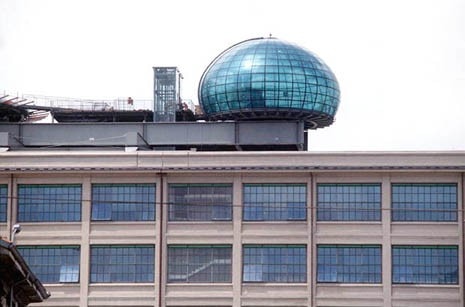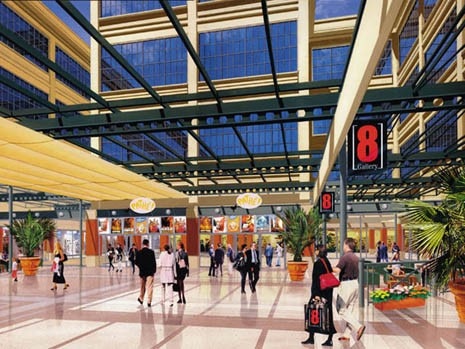Green Pea, a new retail park announced as the encounter of retail and green living philosophies, is the most recent step — not the last to be expected — in the transformation process of the Lingotto area in Turin, the one to iconically embody and represent the changes that involved the city during the last 40 years, although it always lived a separate life, independent from the general metropolitan design scenarios, which appeared under the new public guidance of the city in post-industrial years.
For each new chapter in the recent history of the city, a new one has also been added to the history of Lingotto: from the legendary Fiat plant by Giacomo Mattè Trucco, iconized by Le Corbusier, marking the final stop for the company-town era in Turin when the production shut down in 1982, to the 20-year process of the reuse project by Renzo Piano, the first to give physical representation to the concept of dismissed manufacturing plants as “a part of the city”; from the first openings during the 90s, sealed by the structure of the Bolla (bubble) meeting room, with the auditorium and the Fair Centre, to the second phase, completed in 2003 and marked by the opening of the Giovanni e Marella Agnelli painting collection, including renovated retail spaces, and new spaces for the city universities

Then it was the time for the 2006 Winter Olympic Games to leave their mark, the realization of the Service Centre and Olympic Village on a masterplan by Benedetto Camerana; it was followed followed in 2008 by the arrival of Eataly, with its spaces opened in the former Carpano plants.
Today, with the Regional Government tower by Massimiliano Fuksas getting closer to its completion, the Parco della Salute (Health Park, the new healthcare facilities for the metropolitan area) as object of a design competition on the surrounding area, and further changes involving the historical Fiat plant, one of the several spirits animating the contemporary urban dynamics in Torino lands in the Lingotto area again, embodied by Green Pea, a concept by Oscar Farinetti, hosted in the new building designed by ACC Naturale Architettura - Cristiana Catino e Negozio Blu Architetti (Gustavo Ambrosini, Paola Gatti, Carlo Grometto) in continuity with the first Eataly headquarters, designed by the same architects.

15.000 square meters of spaces dedicated to retail, education and food, and a rooftop club with a spa and a cantilevered pool: this is the program of a building that aims to appear as a sustainability manifesto in all its aspects, from the bolted steel structure, to the first exterior surface made of glass and wooden panels, to the “second skin” made of fir wood recovered from the forests of the Trentino Val di Fiemme and Bellunese, destroyed by the October 2018 storm, to the active greenery integrated in the whole building envelope through terraces, greenhouses, gardens and the central green canyon reconnecting to the central spaces of the adjacent Eataly building. In the words of Carlo Grometto, through such solutions “the building wants to create a dialogue with nature while bringing the city inside the formerly industrial area; it is a building that communicates, an empathic building that wants to make sustainability shift form the realm of duty to the realm of beauty, of a pleasure originating from both the experience of building and the objects that are sold inside.”
- Project:
- Green Pea
- City:
- Torino
- Completion:
- 2020
- Client:
- Eataly Real Estate
- Architectural Design:
- ACC Naturale Architettura Cristiana Catino e Negozio Blu Architetti (Gustavo Ambrosini, Paola Gatti, Carlo Grometto)
- Consultants:
- Ceas (Structural and geotechnical design); Vigetti e Merlo agronomists (Green project, with ACC Naturale Architettura Cristiana Catino, Negozio Blu Architetti Associati); Studio Sapi (technical plants design); Samep (design of the Piazza)

The Trafic parquet collection: a new language for spaces
Designers Marc and Paola Sadler draw on now-extinct urban scenarios to create an original and versatile product for Listone Giordano.


























