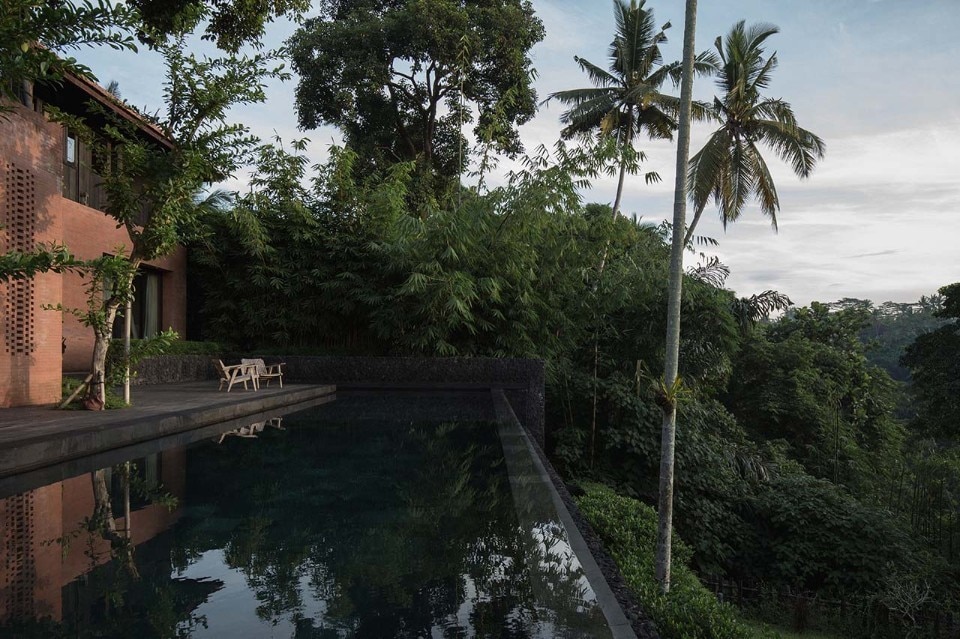
STARBOX 4160: Roller Blind Excellence
Mottura introduces STARBOX 4160: a system that marries sophisticated design and cutting-edge technology, for ultimate control of light and temperature.
- Sponsored content
Literally "The House of Dawn" in Bahasa language, Villa Rumah Fajar reinterprets the architectural typology of the bale agung, an Indonesian community pavilion developed along its length and traditionally located in the center of the village. In an isolated and camouflaged position on the side of a hill, Villa Rumah Fajar emerges from the vegetation through the weft of its façade, which integrates in a controlled design of volumes and textures materials such as Balinese terracotta bricks, volcanic stone - not surprisingly, construction began in 2017 in conjunction with the explosion of the Gunung Agung volcano - and charred Ironwood wood according to the Japanese techniques of Shou-Sugi-Ban.
Even the interiors prefer a vernacular language devoted to a refined simplicity, where the local echo resonates in the craftsmanship of furniture and partitions that furnish the four bedrooms and common areas, all united by the neutral tones of the finishes. Accessible through a zig-zag pier, a path that according to local tradition helps to confuse and drive away evil spirits, the threshold of the villa is flanked by votive statues that evoke the spirituality of the island. Around it, nature manifests its lush strength by dissolving the boundary between interior and exterior and imposing itself through the views of the landscape and the experience of the gardens designed by Maximilian Jencquel, head of the homonym Studio Jencquel, who signed the project.
- Location:
- Bali
- Program:
- Villa
- Architects:
- Studio Jencquel
- Area:
- 400 sqm
- Year:
- 2019

Villa Rumah Fajar
design by Studio Jencquel
photo Studio Jencquel

Villa Rumah Fajar
design by Studio Jencquel
photo Studio Jencquel

Villa Rumah Fajar
design by Studio Jencquel
photo Studio Jencquel

Villa Rumah Fajar
design by Studio Jencquel
photo Studio Jencquel

Villa Rumah Fajar
design by Studio Jencquel
photo Studio Jencquel

Villa Rumah Fajar
design by Studio Jencquel
photo Studio Jencquel

Villa Rumah Fajar
design by Studio Jencquel
photo Studio Jencquel

Villa Rumah Fajar
design by Studio Jencquel
photo Studio Jencquel

Villa Rumah Fajar
design by Studio Jencquel
photo Studio Jencquel

Villa Rumah Fajar
design by Studio Jencquel
photo Studio Jencquel

Villa Rumah Fajar
design by Studio Jencquel
photo Studio Jencquel

Villa Rumah Fajar
design by Studio Jencquel
photo Studio Jencquel

Villa Rumah Fajar
design by Studio Jencquel
photo Studio Jencquel

Villa Rumah Fajar
design by Studio Jencquel
photo Studio Jencquel

Villa Rumah Fajar
design by Studio Jencquel
photo Studio Jencquel

Villa Rumah Fajar
design by Studio Jencquel
photo Studio Jencquel

Villa Rumah Fajar
design by Studio Jencquel
photo Studio Jencquel

Villa Rumah Fajar
design by Studio Jencquel
photo Studio Jencquel

Villa Rumah Fajar
design by Studio Jencquel
photo Studio Jencquel

Villa Rumah Fajar
design by Studio Jencquel
photo Studio Jencquel

Villa Rumah Fajar
design by Studio Jencquel
photo Studio Jencquel

Villa Rumah Fajar
design by Studio Jencquel
photo Studio Jencquel

Villa Rumah Fajar
design by Studio Jencquel
photo Studio Jencquel

Villa Rumah Fajar
design by Studio Jencquel
photo Studio Jencquel

Villa Rumah Fajar
design by Studio Jencquel
photo Studio Jencquel

Villa Rumah Fajar
design by Studio Jencquel
photo Studio Jencquel

Villa Rumah Fajar
design by Studio Jencquel
photo Studio Jencquel

Villa Rumah Fajar
design by Studio Jencquel
photo Studio Jencquel

Villa Rumah Fajar
design by Studio Jencquel
photo Studio Jencquel

Villa Rumah Fajar
design by Studio Jencquel
photo Studio Jencquel

Villa Rumah Fajar
design by Studio Jencquel
photo Studio Jencquel

Villa Rumah Fajar
design by Studio Jencquel
photo Studio Jencquel

Villa Rumah Fajar
design by Studio Jencquel
photo Studio Jencquel

Villa Rumah Fajar
design by Studio Jencquel
photo Studio Jencquel

Villa Rumah Fajar
design by Studio Jencquel
photo Studio Jencquel

Villa Rumah Fajar
design by Studio Jencquel
photo Studio Jencquel

Villa Rumah Fajar
design by Studio Jencquel
photo Studio Jencquel

Villa Rumah Fajar
design by Studio Jencquel
photo Studio Jencquel

Villa Rumah Fajar
design by Studio Jencquel
photo Studio Jencquel

Villa Rumah Fajar
design by Studio Jencquel
photo Studio Jencquel

Villa Rumah Fajar
design by Studio Jencquel
photo Studio Jencquel

Villa Rumah Fajar
design by Studio Jencquel
photo Studio Jencquel

Villa Rumah Fajar
design by Studio Jencquel
photo Studio Jencquel

Villa Rumah Fajar
design by Studio Jencquel
photo Studio Jencquel

Villa Rumah Fajar
design by Studio Jencquel
photo Studio Jencquel

Villa Rumah Fajar
design by Studio Jencquel
photo Studio Jencquel

Villa Rumah Fajar
design by Studio Jencquel
photo Studio Jencquel

Villa Rumah Fajar
design by Studio Jencquel
photo Studio Jencquel

Villa Rumah Fajar
design by Studio Jencquel
photo Studio Jencquel

Villa Rumah Fajar
design by Studio Jencquel
photo Studio Jencquel

Villa Rumah Fajar
design by Studio Jencquel
photo Studio Jencquel

Villa Rumah Fajar
design by Studio Jencquel
photo Studio Jencquel

Villa Rumah Fajar
design by Studio Jencquel
photo Studio Jencquel

Villa Rumah Fajar
design by Studio Jencquel
photo Studio Jencquel

Villa Rumah Fajar
design by Studio Jencquel
photo Studio Jencquel

Villa Rumah Fajar
design by Studio Jencquel
photo Studio Jencquel

Villa Rumah Fajar
design by Studio Jencquel
photo Studio Jencquel

Villa Rumah Fajar
design by Studio Jencquel
photo Studio Jencquel

Villa Rumah Fajar
design by Studio Jencquel
photo Studio Jencquel

Villa Rumah Fajar
design by Studio Jencquel
photo Studio Jencquel

Villa Rumah Fajar
design by Studio Jencquel
photo Studio Jencquel

Villa Rumah Fajar
design by Studio Jencquel
photo Studio Jencquel

The Trafic parquet collection: a new language for spaces
Designers Marc and Paola Sadler draw on now-extinct urban scenarios to create an original and versatile product for Listone Giordano.
- Sponsored content


