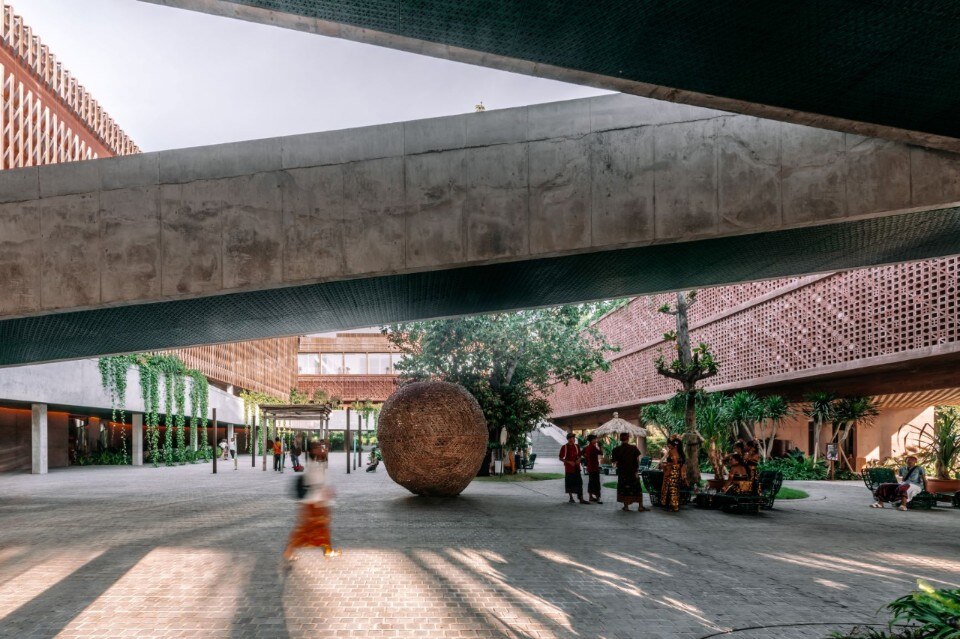The construction of the first OMA hotel in Bali has just completed, a project commissioned by Potato Head, a “creative village” on the ocean shore where “music, art, design, food and wellness play together”, as can be read on the website of the complex.
Potato Head Studios has been designed as a structure capable of accommodating both hotel guests and the local community. The Dutch studio has therefore succeeded in deconstructing the concept of a private and introverted hotels by including public functions within its program.
However, the architectural language, especially the facade, differs from that to which OMA has accustomed us: the designer Andra Matin was in fact involved in the project, who had Indonesian craftsmen create the texture of the cement casing. The walls surrounding the corridors of the apartments were designed with the graphic reference of the Tika, the Balinese divination calendar.

The main body of the complex contains the hotel rooms and other annexed facilities, including an exhibition space and a sunset bar. The building, acting as an urban canopy, is suspended by pilotis to facilitate the fluidity of the ground floor, with the design of open spaces and a platform capable of hosting cultural events, but also to be a simple background for everyday public life. The roof, in turn, is accessible via a public walkway that connects the open space with the different functions, including restaurants, swimming pools and spas.
- Project:
- Potato Head Studios
- Typology:
- Hotel
- Location:
- Bali, Indonesia
- Architects:
- OMA / David Gianotten
- Partner-in-Charge:
- Ken Fung, Fred Awty
- Associate-in-Charge:
- Michael Kokora
- Design development:
- Diana Ang, Thorben Bazlen, Von Xiao Chua, Kwan Ho Li, Mike Lim, Ioana Mititelu, Catherine Ng, Slobodan Radoman, Rizki Supratman, Shinji Takagi, Patrizia Zobernig
- Collaborators:
- Local architect: Andra Matin; Civil, geothenical, structural building services: Aurecon; Landscape consultant: Larch Studio; Lighting consultant: Larch Studio; Lighting consultant: Switch; Acousting consultant: DHV
- Clients:
- Potato Head
- Completion:
- 2020











