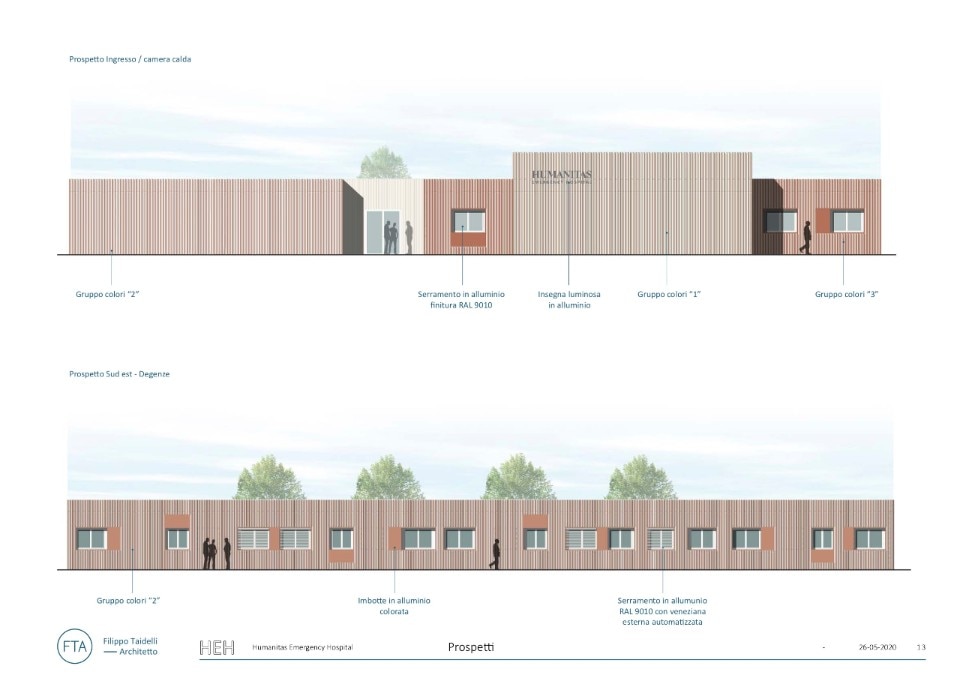“At a difficult time, when we are rethinking our healthcare facilities, I believe that Emergency Hospital 19 is an important step towards a sustainable, efficient and human-faced hospital model,” explains to Domus the architect Filippo Taidelli, who signed the project in collaboration with Technint Engeneering Construction. “The new structure built inside the Humanitas health centre, in Rozzano, strengthens the ability to respond to the virus in the Lombard area, but the idea was to make available a replicable model wherever emergencies related to infectious diseases arise.”
And in fact, thanks to the use of special prefabricated monoblocks, Emergency Hospital 19 can be easily transported and assembled in a very short time: “The 2,750 square metres of the centre of Rozzano were completed in just three months”, says the designer. “It is an extremely flexible modular structure, which can change ‘size’ as required, increasing or decreasing the surface area of the six specialist areas on which we focused”. Each area is guaranteed maximum functional autonomy and the organisation of the spaces ensures the necessary separation of flows between patients, doctors and healthcare professionals.
But the hospital of the future also looks to the environment: the entire structure, in fact, is wrapped in a sort of ‘second skin’, a shell that works as a climate mitigator (it reduces the incoming thermal energy by 50%) and is designed to adapt the building to the different climatic conditions of the site where it is built. The project also includes the creation of external green areas, an element which, in addition to being functional to the thermal design, and therefore to the sustainability of the building, becomes at the same time an effective therapeutic aid. In Rozzano the vegetation, framed by large windows, becomes a sort of visual backdrop in the wards. A patio area, at the centre of the structure, offers operators an anti-stress oasis surrounded by nature. After all, the humanisation of hospital spaces, which for Taidelli “means transforming the healthcare environment into a functional resource for the healing process”, is an essential element for the hospital of the future: light, colours, choice of materials and furnishings, “become important to create serenity, familiarity and well-being in otherwise anonymous spaces”, underlines Taidelli, who has been studying a new model of hospital architecture for years. “The ‘therapeutic beauty’ is precisely this: bringing everything that is outside into the hospital: life, affection, nature.”
- Location:
- Rozzano (MI)
- Client:
- Immobiliare Pieve S.r.l.
- Total built area:
- 2750 smq
- Modules:
- 6 with first aid, intensive and sub-intensive care, negative pressure, diagnostics area, operating block and radiology
- Plant partners:
- E-Plant, Tecnologie Applicate, SOL, TELCOM
- Building assistance:
- Impresa Pirovano
- Building partners:
- Locabox (prefabricated structures) and Operamed (prefabricated operating room structure)
- Furniture:
- Gerflor and Greenwood (interior and exterior finishes), Isea (films and signage), Philips (monitors), Linet and Malvestio (medical furniture), Drager and BD (medical machinery), Sikkens (wall paintings)
- Lights:
- Disano, Performance in Lighting, iGuzzini e DGA

A new world of Italian style
The result of an international joint venture, Nexion combines the values of Made in Italy with those of Indian manufacturing. A partnership from which the Lithic collection of ceramic surfaces was born.


























