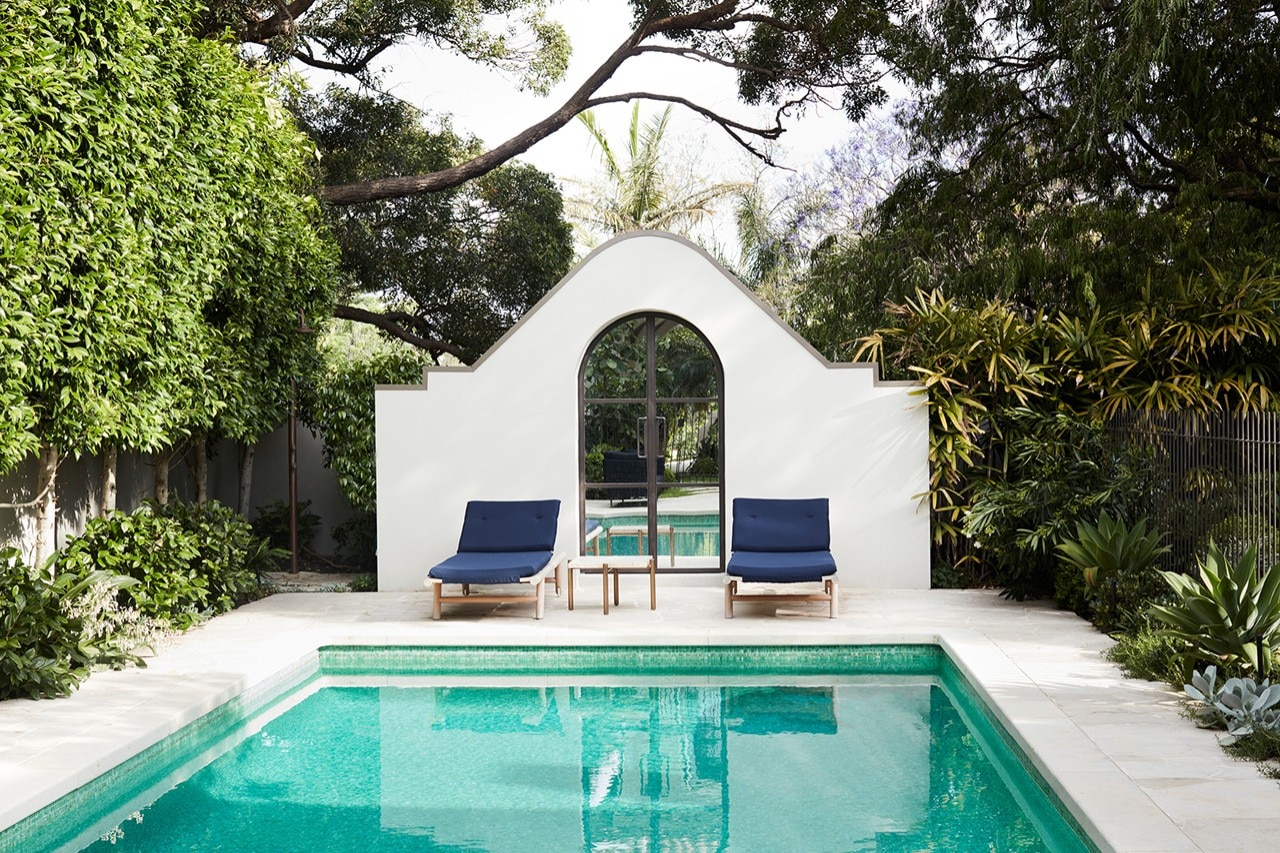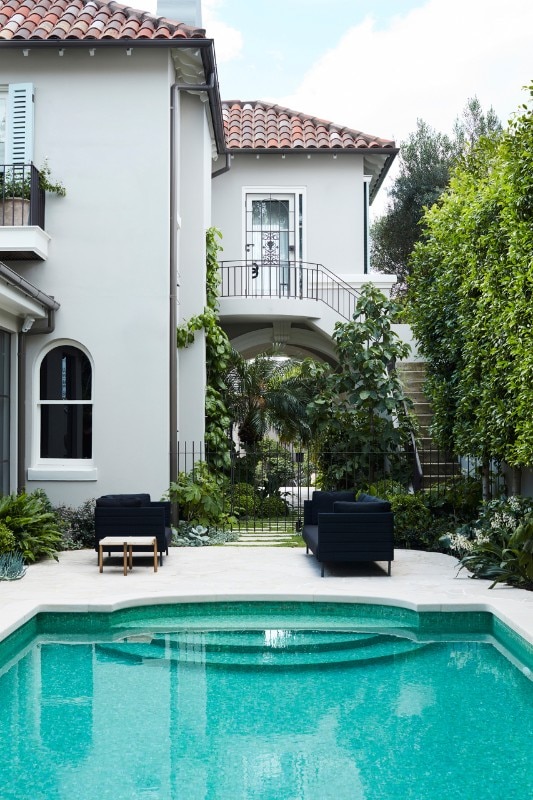At the summit of Bellevue Hill, a residential neighborhood of Sydney, Luigi Rosselli Architects has redesigned the interiors of Peppertree Villa, a 1920s classicist residence characterized by a grand entry loggia and interior rooms inspired by the concepts of harmony and proportion.
The aim of the improvements was to open the spaces and to add a new garden, a basement garage, an attic room and a backyard swimming pool, while providing better flows between the various living spaces. To do this, a stair was introduced in order to connect these two new levels by offering also a new architectural model of ascension that is independent and suspended, completely detached from the stairwell.
Romaine Alwill chose for the interiors lush and baroque elements such as the stucco lucido, brass metalwork, solid timber panelling, resin based wall claddings and bronze finishes to the cabinets.
On the ground floor, large steel windows replaced the previous small wooden windows and overlook a new garden with a Peppertree in the middle that gave the name to the now-reborn villa where the old owners used to talk about botany and architecture.
- Project:
- Peppertree Villa
- Studio:
- Luigi Rosselli Architects
- Location:
- Bellevue Hill, New South Wales, Australia
- Photography:
- Prue Ruscoe


























