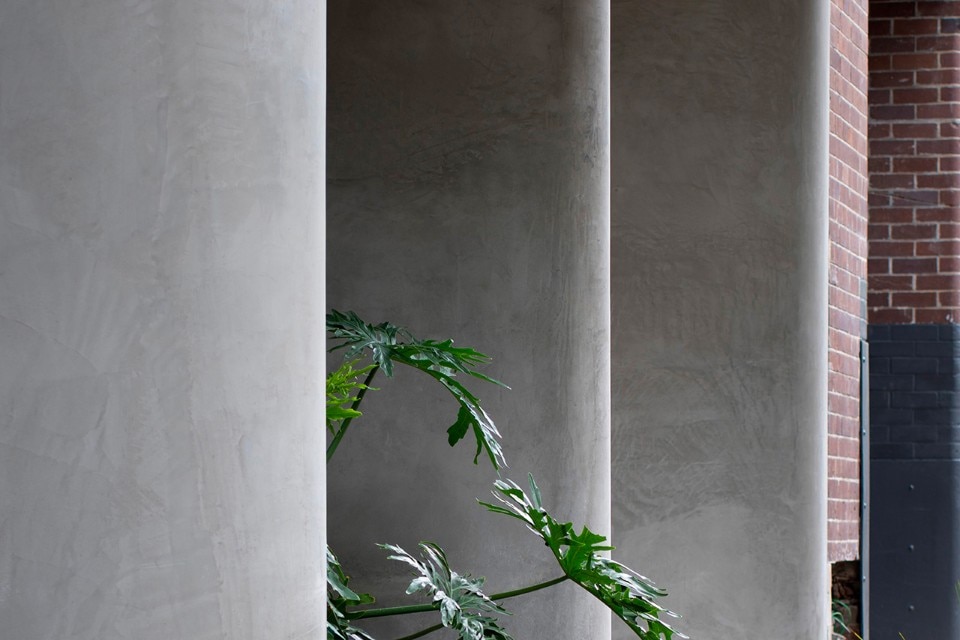
Inspired by nature
Fast, a company founded in 1995 in Valle Sabbia by the Levrangi family, is specialised in outdoor furniture, representing the best of made-in-Italy quality.
- Sponsored content
Raffaello Rosselli collaborated with Luigi Rosselli architects to design their new office building in Surry Hills, Australia. The project started with the study of material waste streams looking for an appropriate object for a brise-soleil to filter the harsh western sun that the main façade faces. The terracotta tile, an overlooked symbol of suburbia, was chosen as it is easily sourced and without an adequate reuse market.

 View gallery
View gallery

























X:\Media\buckingham street 122 - surry hills [the beehive]\plans\working folder\model files\1619_publication plans_1 Model (1)

X:\Media\buckingham street 122 - surry hills [the beehive]\plans\working folder\model files\1619_publication plans Model (1)

detailed facade

X:\Media\buckingham street 122 - surry hills [the beehive]\plans\working folder\model files\1619_publication plans Model (1)

X:\Media\buckingham street 122 - surry hills [the beehive]\plans\working folder\model files\1619_publication plans Model (1)

X:\Media\buckingham street 122 - surry hills [the beehive]\plans\working folder\model files\1619_publication plans Model (1)

X:\Media\buckingham street 122 - surry hills [the beehive]\plans\working folder\model files\1619_publication plans Model (1)
In response to an object which was geometrically complex, the facade design was largely conceived through multiple full scale tests and hand built prototypes. This opened up an intuitive form of designing through making. The tactility of the process allowed rapid prototyping, including experimenting with multiple tile course types. The building’s form responds to the neighbouring setbacks and heights. Challenging the generic and often alienating nature of open plan office buildings, the design sought to provide an active but intimate environment with multiple working positions offered by custom-built joinery. On the top floor, a communal garden terrace offers a point of release to work in the sunshine, hold community events or relax after a long day.
- Project:
- The Beehive
- Program:
- office building
- Location:
- Surry Hills, Australia
- Architect:
- Raffaello Rosselli Architect with Luigi Rosselli Architects
- Design team:
- Raffaello Rosselli, Luigi Rosselli, Jeffrey Blewett, Lluis Molins Calvet
- Contractor:
- Jim Miliotis – GroundUp Building Pty
- Completion:
- 2017

The details of minimalist architecture
The new Schüco LivIng Free Light system is a PVC window frame that minimises the exposed section of the window frame, enlarges the glazed area and creates an elevation with an essential character.
- Sponsored content











