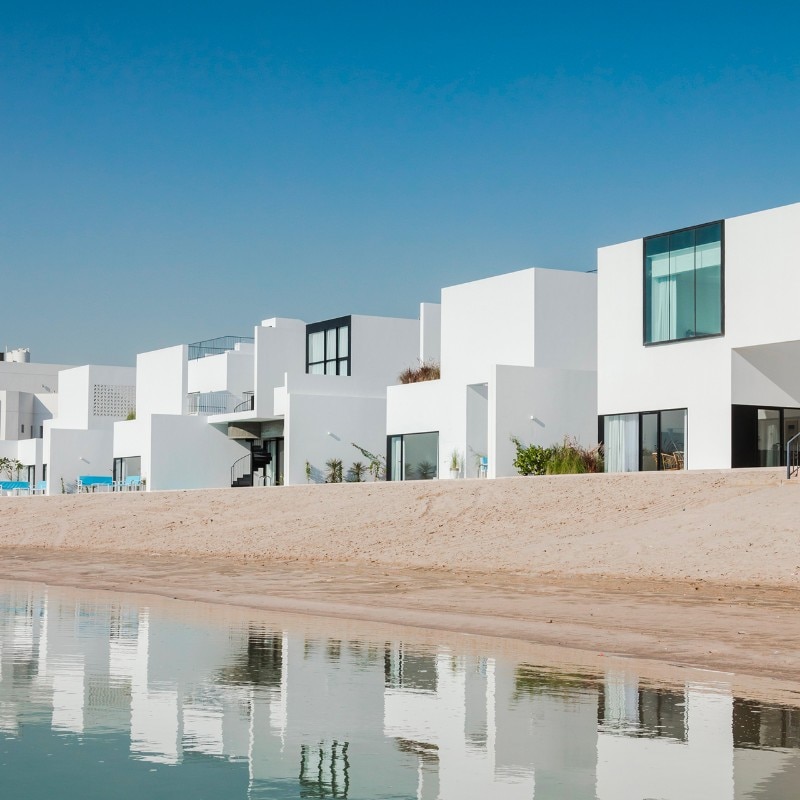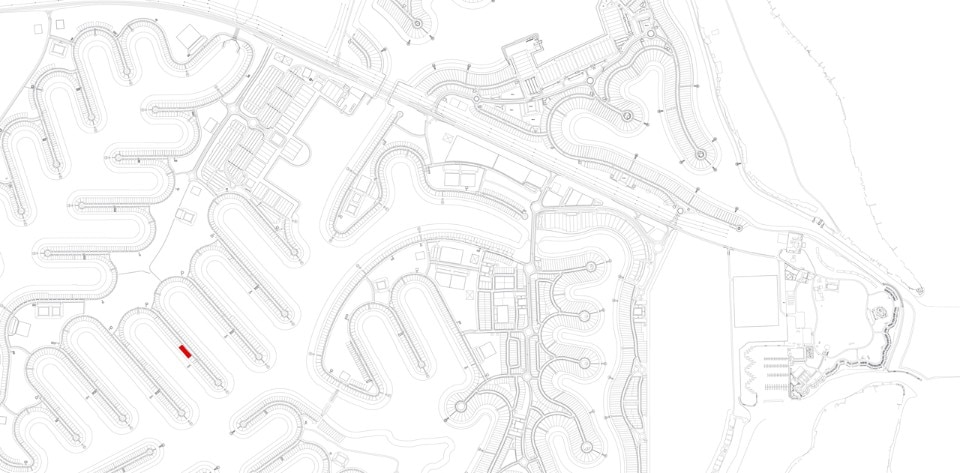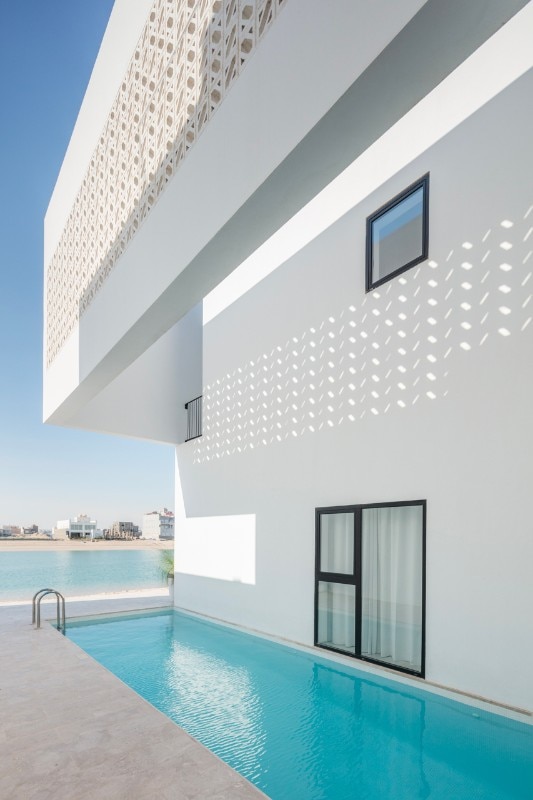
Ethimo's latest collection is all about weaves
Inspired by the traditional craftsmanship of Eastern Spain and patios, the new collection designed by Studio Zanellato/Bortotto reimagines the aesthetics of comfort.
- Sponsored content
The project is located in Sabah Alahmed Alsabah Maritime City in the southern part of Kuwait. Developed to expand the length of available shoreline, the development brings the sea into the desert to create a series of canals that are anchored by several docks and marinas and activated by many other recreational activities. The five plots of the five residences sit on one of the inner canals overlooking the sea. The five villas, multiply the same organization concept in its basic. Despite the fact that the schematics are very similar, the volumetric composition present gentle variations that make each house unique its own way.

 View gallery
View gallery

AREIAS_UC_20180215teste 10_lc_vwx
From an early stage, the idea was to develop a sense of unity, using the same architectural language of simple plane geometry, as well as the same basic concept and programmatic organization, resulting in a contemporary image of continuity and proportion, where slight harmonious variations guarantee complexity and diversity to this set of houses.The program involves an interpretation of the Kuwaiti way of life and its needs, relating the main daily living areas with the beach, exterior patios, gardens and pool areas. On the opposite edge of the plot, next to the entrance, stands a formal social gathering space for guests, the diwanyia. Upper floors are bounded by enveloping walls, partially perforated, that effectively guarantee the privacy requested by the program.

- Progetto:
- Areia
- Architetto:
- AAP – Associated Architects Partnership
- Tipologia:
- residenza
- Luogo:
- Al Khiran, Kuwait
- Paesaggio:
- Susana Pinheiro
- Interni:
- Leonor Feyo
- Impianti:
- Rúben Rodrigues, Vando Beldade, Mohammed Hassan
- Area:
- 2,063 sqm
- Completamento:
- 2017

A new world of Italian style
The result of an international joint venture, Nexion combines the values of Made in Italy with those of Indian manufacturing. A partnership from which the Lithic collection of ceramic surfaces was born.
- Sponsored content






































