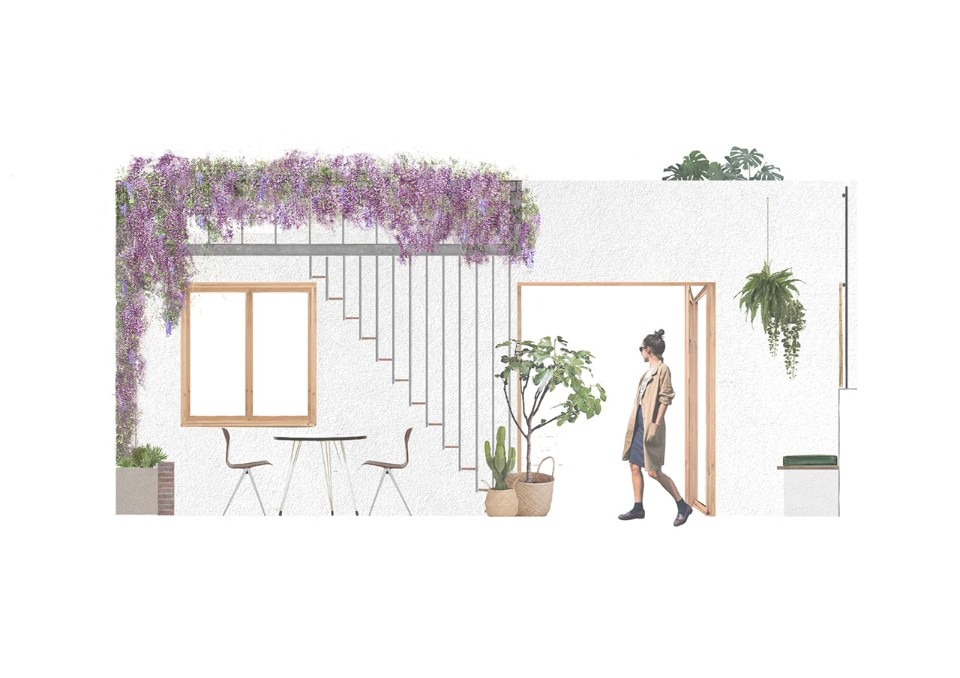Carles Enrich renovated a XX century patio-apartment in the densely inhabited district of Garcia, Barcelona. The program combines domestic spaces with a music studio.

 View gallery
View gallery
The architect’s approach features the radical transformation of the existing fragmented layout of the patio-apartment: on the one hand, the interiors become airy, leading to an enriched relationship with the space of the patio. On the other hand, the leftovers of the selective demolition were reused as paving and to create a double facade for improving thermal and acoustic insulation.
A light wooden construction creates a gallery that regulates the circulation while offering space for storage. The patio is characterised steel structures in form of a porch with climbing plants and a stair giving access to the studio’s garden-roof and solarium.

 View gallery
View gallery

/Users/carles1/Desktop/LAURE/03-RAMON Y CAJAL/6. COMUNICACIÓ/Treball/plantas:seccion/DWG/Situació.dwg

/Users/carles1/Desktop/LAURE/03-RAMON Y CAJAL/6. COMUNICACIÓ/Treball/DWG/plantas-2.dwg

/Users/carles1/Desktop/LAURE/03-RAMON Y CAJAL/6. COMUNICACIÓ/Treball/plantas:seccion/DWG/proyecto.dwg

/Users/carles1/Desktop/LAURE/03-RAMON Y CAJAL/6. COMUNICACIÓ/Treball/plantas:seccion/DWG/proyecto.dwg

/Users/carles1/Desktop/LAURE/03-RAMON Y CAJAL/6. COMUNICACIÓ/Treball/DWG/plantas-2.dwg

/Users/Adriana/Desktop/160607_Projecte.dwg

/Users/Adriana/Desktop/160607_Projecte.dwg
- Project:
- Gallery-house
- Location:
- Garcia, Barcellona
- Architects:
- Carles Enrich, Arquitectura + Urbanisme
- Collaborators:
- Adriana Campmany, Mary Kaldiry, Laure Nicod
- Structures:
- MaSaAD estructuras
- Landscape:
- Teodora
- Carpentry:
- Ifusta
- Construction:
- Pilar Hoces
- Completion:
- 2017






































