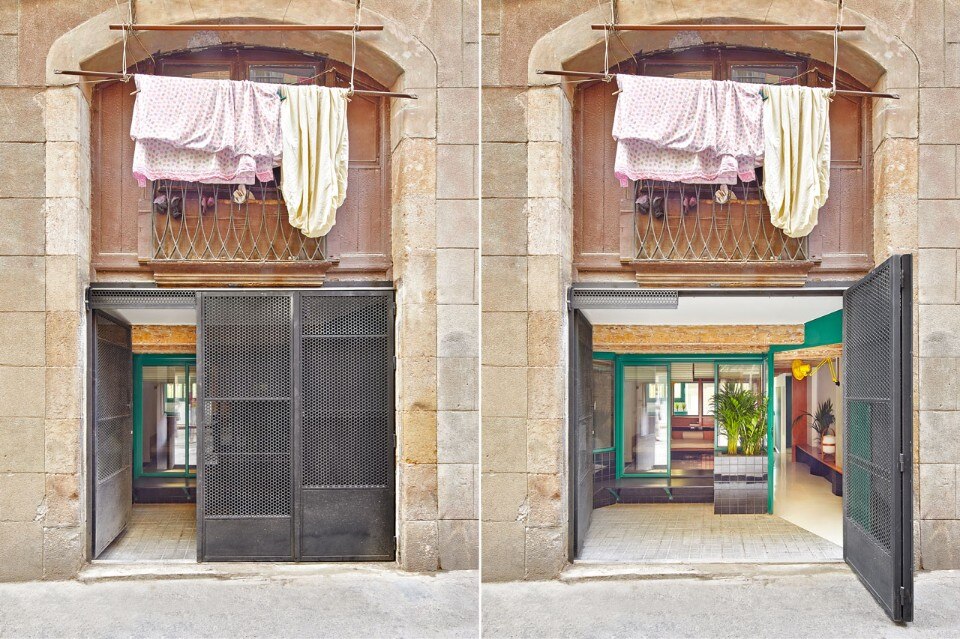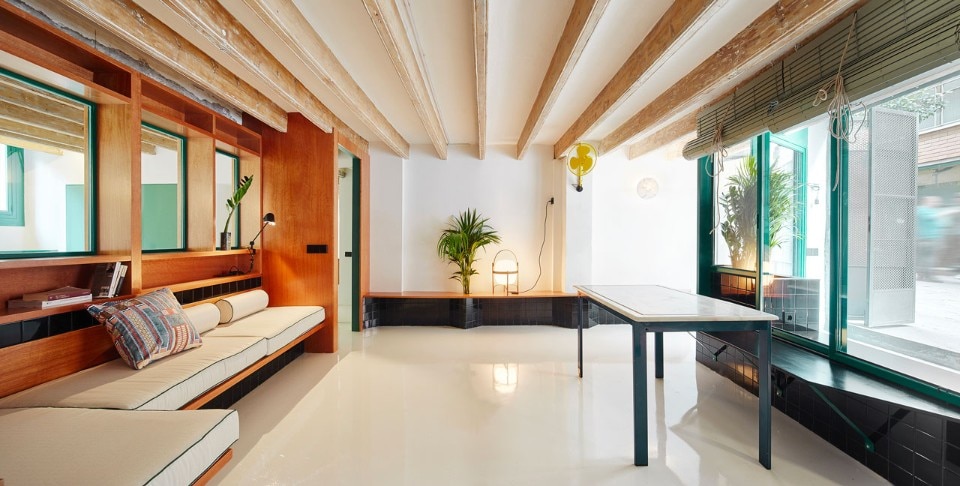
 View gallery
View gallery
Once inside, the studio is divided into two areas. A front living, dining and working area which opens to the street garden and a more intimate and quiet back area where the bedroom is placed. Built-in furniture is generated to both act as partitions and to optimize the existing space thus granting a greater sense of breadth. One of the studios most inconvenient trait was the low ceilings which automatically made one feel they had to duck once entering the space, thus, it was decided to use a continuous ethereal flooring material which could reflect the space and create a greater sense of amplitude. This was done by using white epoxy resin flooring with an extra coat of gloss to strengthen the reflection and create the effect of a floating floor, countering the perception of low ceiling and enhancing the feeling of a cozy haven.

Raval Hideaway, Barcelona
Program: apartment
Architect: Sarriera + Weinstock – Mariana de Delás and Marcos Duffo
Area: 55 sqm
Completion: 2017











