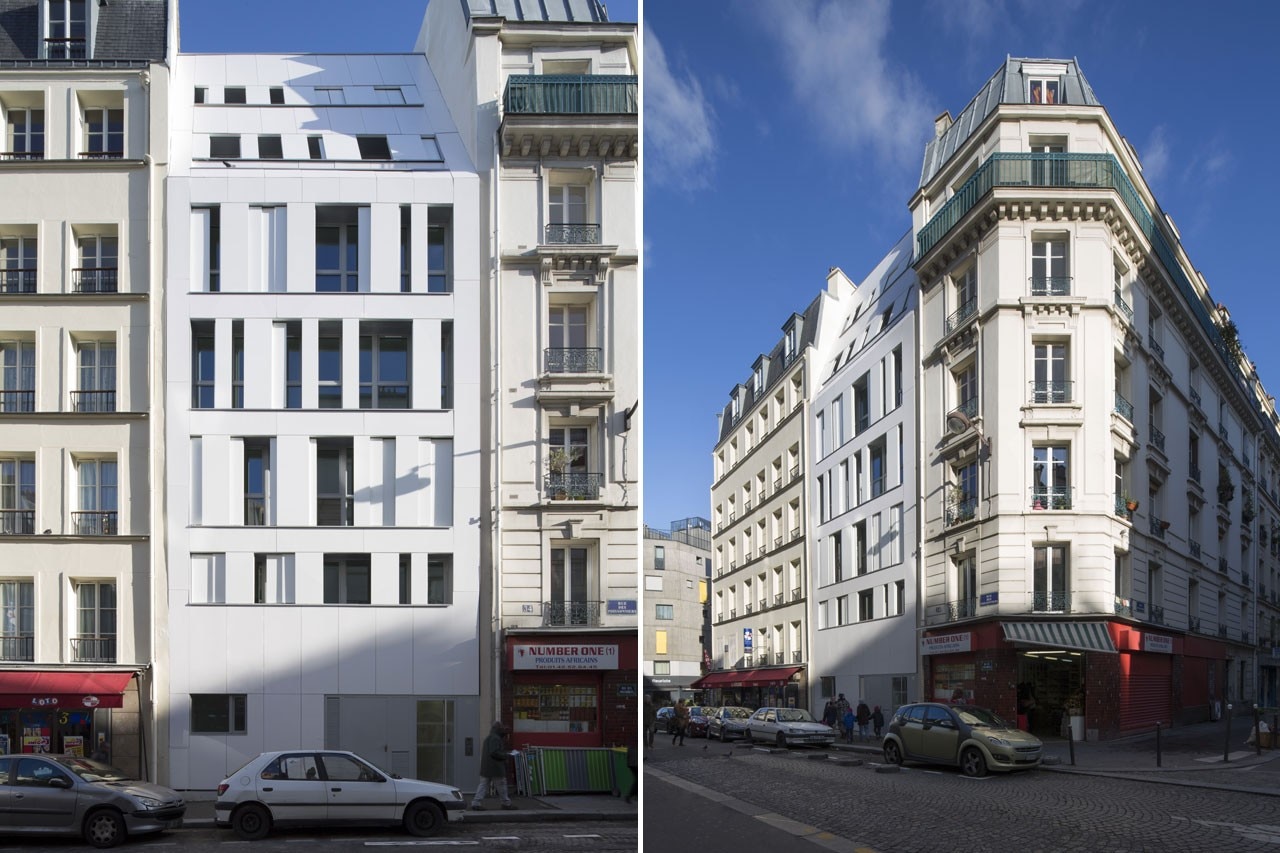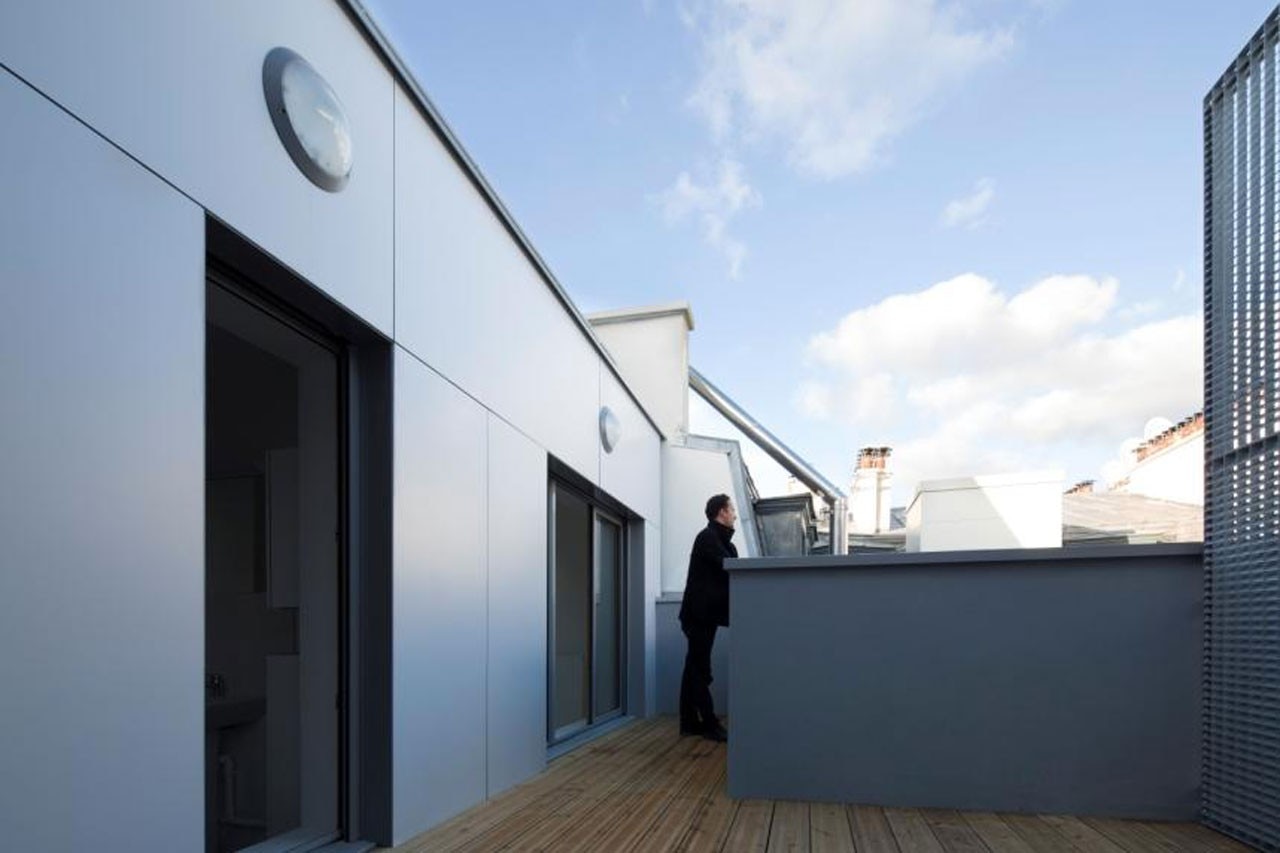
This design means that all of the apartments enjoy views of the street to the west and the garden to the east and extend into private hallways. Because the plot is surrounded by other structures, the building plays with light in order to provide optimal natural lighting. Corian was chosen for the building’s envelope because it reflects lights.
The facade overlooking the street is inspired by the classic three-part Parisian facade. It is covered with very light corian and marked with rolling corian blinds, installed directly on the facade to create a perfectly smooth surface.

Residence Poissonniers, Paris, France
Program: apartment building
Architects: Maast Architectes
Contractor: RIVP – Régie immobilière de la ville de Paris
Project managers: Arnaud Boyer & Philippe Rivat
Area: 495 sqm
Completion: November 2013





