A hour's drive from Melbourne lies Mount Macedon, a small town where Ben Lance Architects has built a house that stretches over 50 meters in length. The simple forms of the volume, including the modest pitched roof, conceal a deep architectural concept that addresses fundamental themes such as the relationship between circulation space and served space, as well as the connection between interior and exterior.
The glass corridor on the north side is the key element of the house, a gallery-like space that, in addition to serving daily living, frames the view of the garden. From the corridor, one can access enclosed rooms, such as bedrooms and bathrooms, as well as open spaces blending with the circulation spaces, like the living and dining areas. A few sliding panels allow for effective and immediate separation of rooms when needed, including the master bedroom. To the north, the glass corridor functions as a circulation element and a mediator between inside and outside, while the south side, which runs along the road, remains closed except for the main entrance, leading into the more public areas of the house.
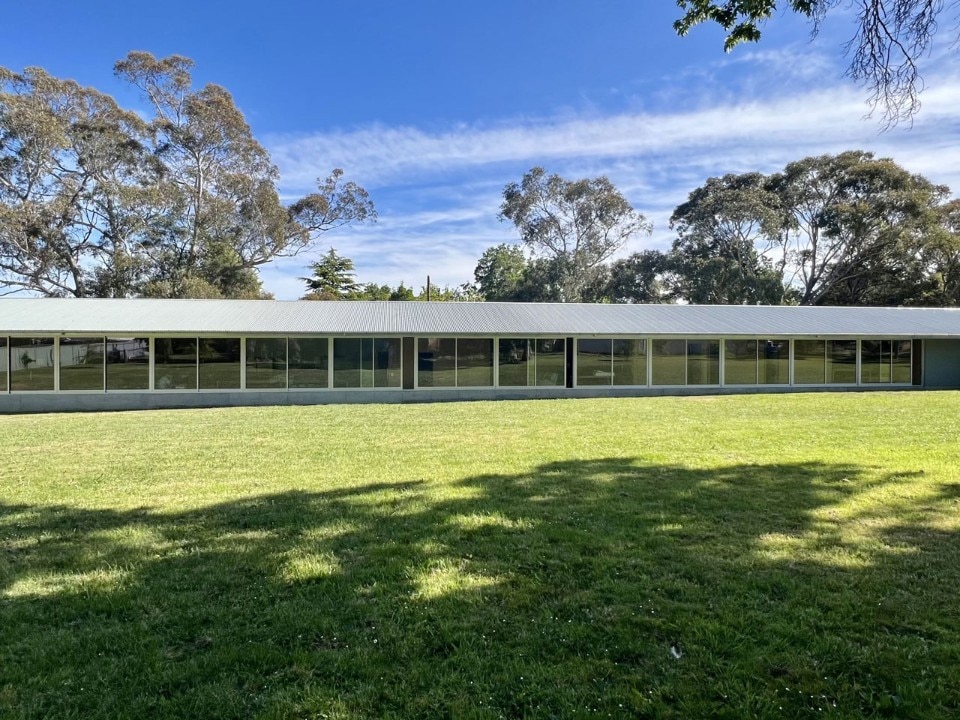
Elevations and sections make the ambiguous nature of this building explicit. On one hand, the archetypal image of a house is evident, with its walls crowned by the pitched roof. On the other hand, the relationship between the building’s position on the lot and the circulation system becomes clear — a rational and flexible solution that minimizes service spaces in favor of quality and flexibility. Through these simple actions, Ben Lance transforms the interiors and the collection of furniture into the true protagonists of the house, with objects arranged in scenographic settings, from the external garden to the full-height columns, from the wood paneling to the ceramic tiles, all functional to daily living.
The materials also follow a simple and coherent logic. Wood is used for the interiors, except for the granite floors in the living and dining areas, while corrugated steel sheeting clads the exterior walls and the roof. The gentle slope of the ground is mediated on the north side by a concrete wall that, as the house descends, transforms into a bench in strong harmony with the surrounding landscape.




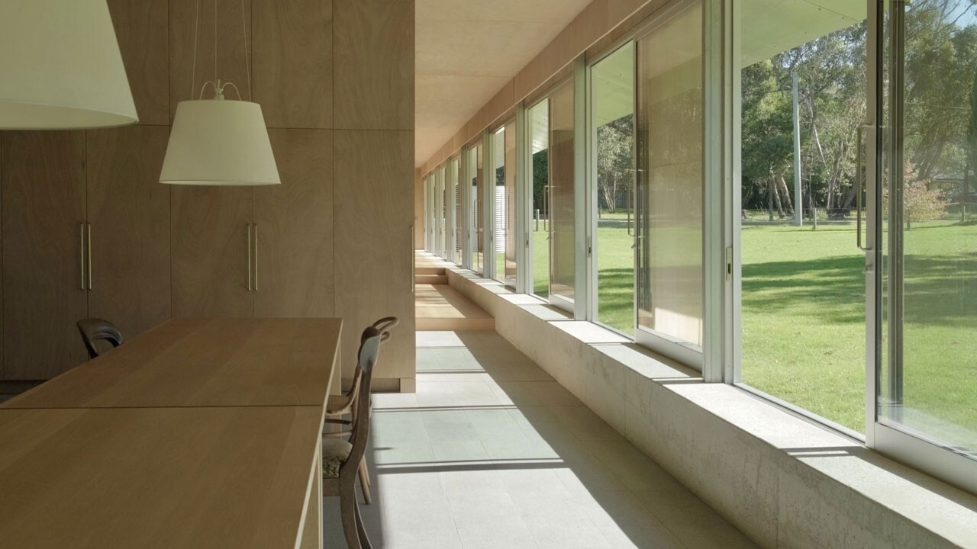



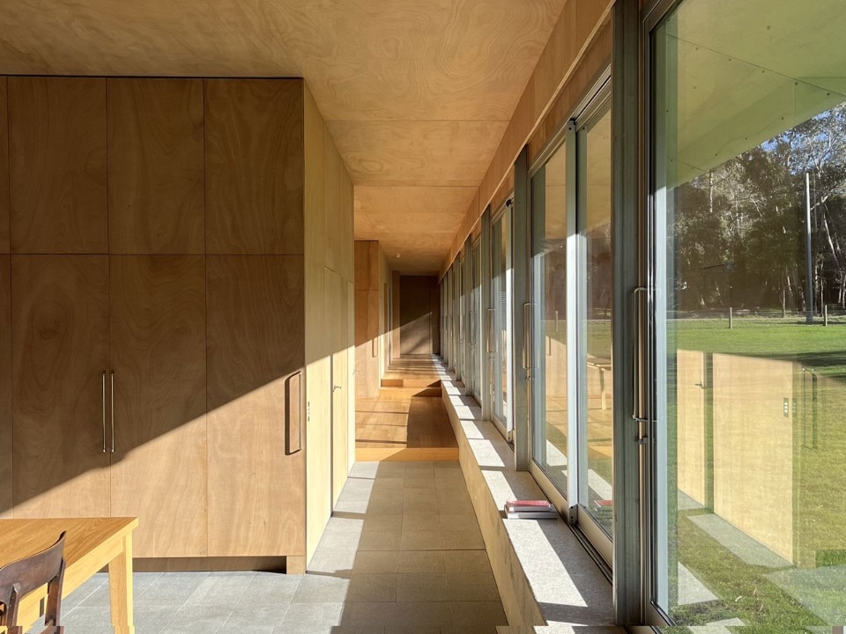













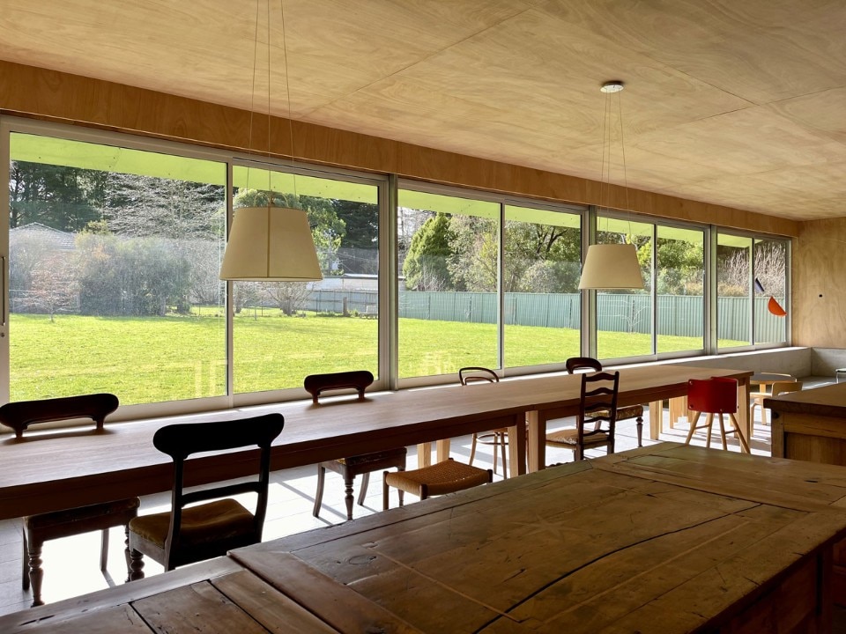



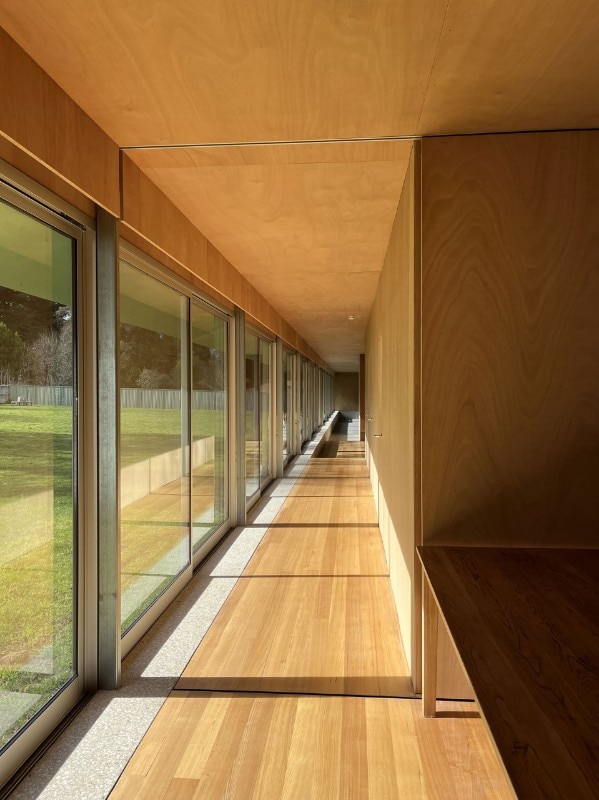

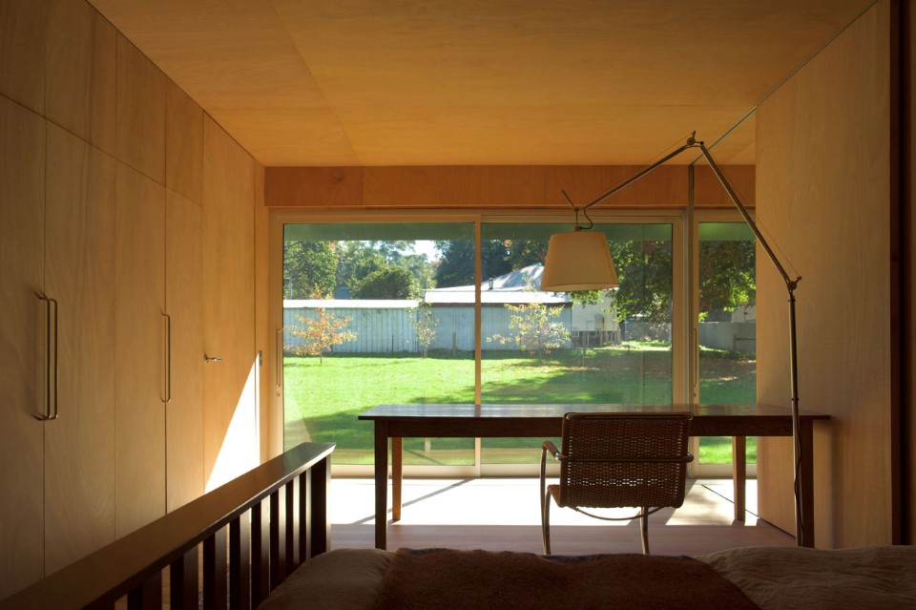

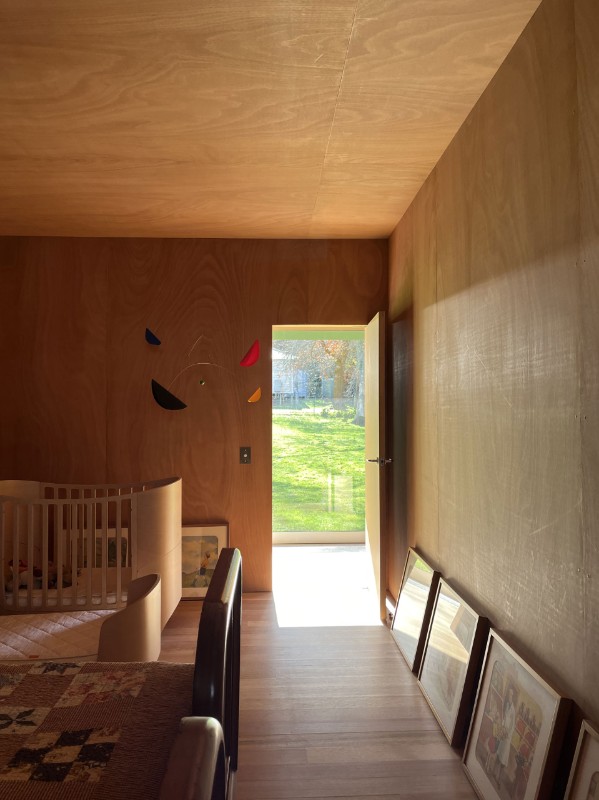






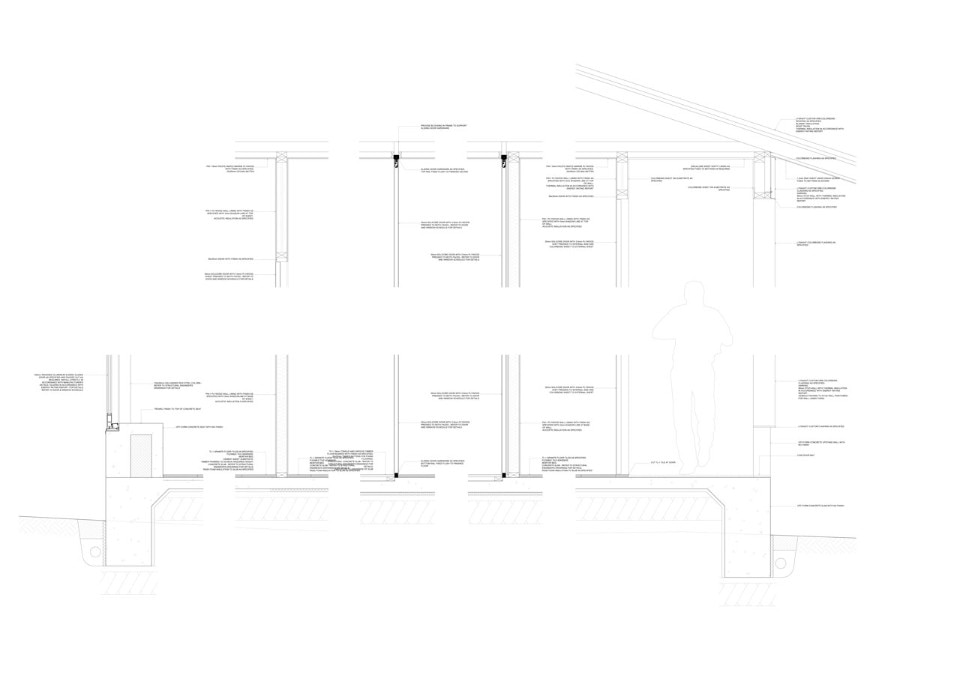


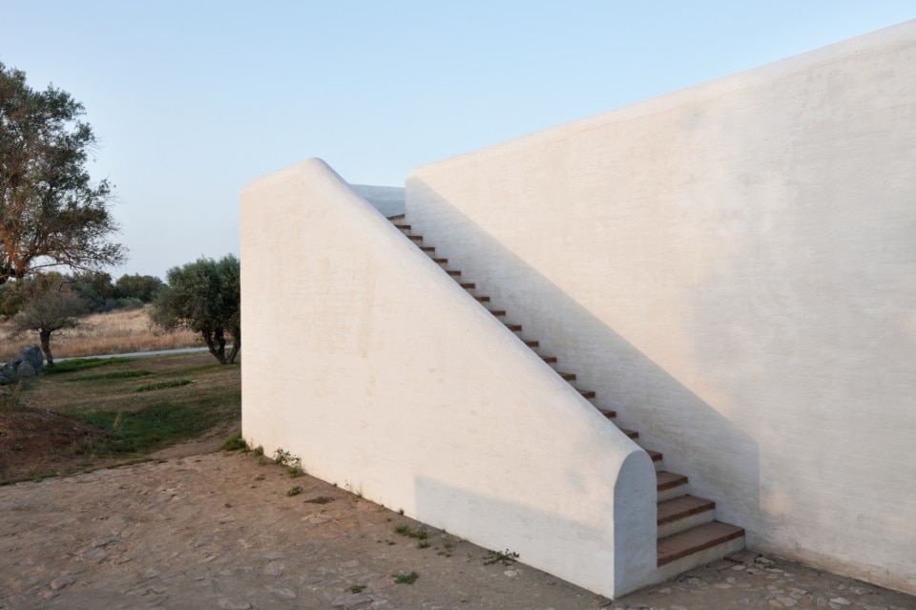
.jpeg.foto.tbig.jpg)





