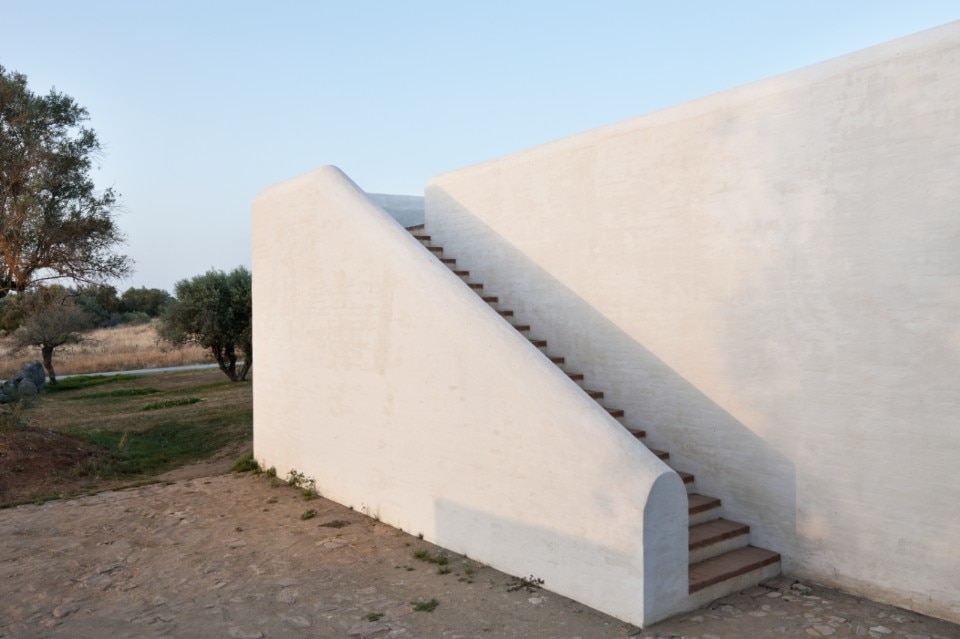

In 2012, during the construction process, the fabrication of the house was partly supported by Aomori Contemporary Art Centre and Sendai School of Design. Its design/fabrication process has been an academic research subject of Adaptable Futures, Loughborough University, UK. The house has been awarded SD Review prize in 2010.
The house consists of multiple pavilions and rooms in wood structure that stand under the big steel-frame house. The relationship between the single elements defines the character of the house as a whole.


They divided the House of 33 Years, which had been designed as a single house, into parts suitable to be made in the two programs.
Each work has been realized as an individual installation piece on which additional features were elaborated, responding to demands from the institution, characteristics of the space, and the chosen method of exhibiting.



House of 33 Years
Nara, Japan
Architects: Megumi Matsubara & Hiroi Ariyama / Assistant
Structural engineer: Mitsuda Structural Consultants
Client: Private
Purpose: Private residence
Site area: 189 sqm
Building area: 76 sqm
Total floor area: 104 sqm
Structure: Steel frame, Wooden
Number of storeys: 2 storeys
Construction period: March 2011 – June 2013
Photo: Shinkenchiku-sha, Tadasu Yamamoto, Sendai School of Design, Megumi Matsubara, Assistant


Discovering Montreux, Lausanne, and Geneva
From the Olympic Museum in Lausanne to the Science Gateway designed by Renzo Piano and the enchanting Christmas markets, Switzerland offers a perfect car-free escape filled with beauty, culture, and holiday magic.






























