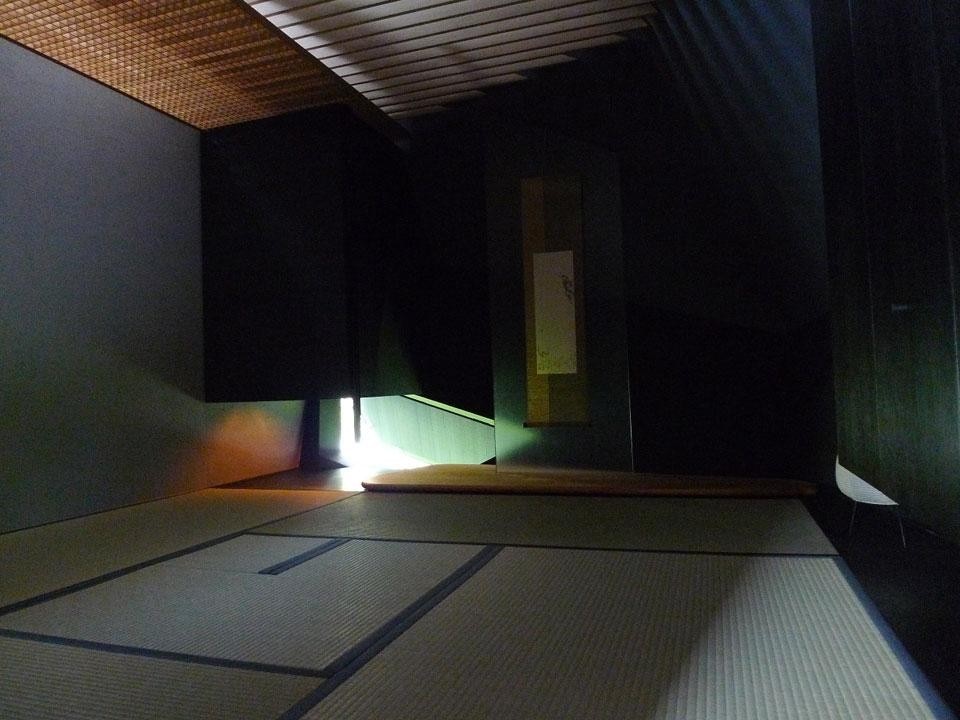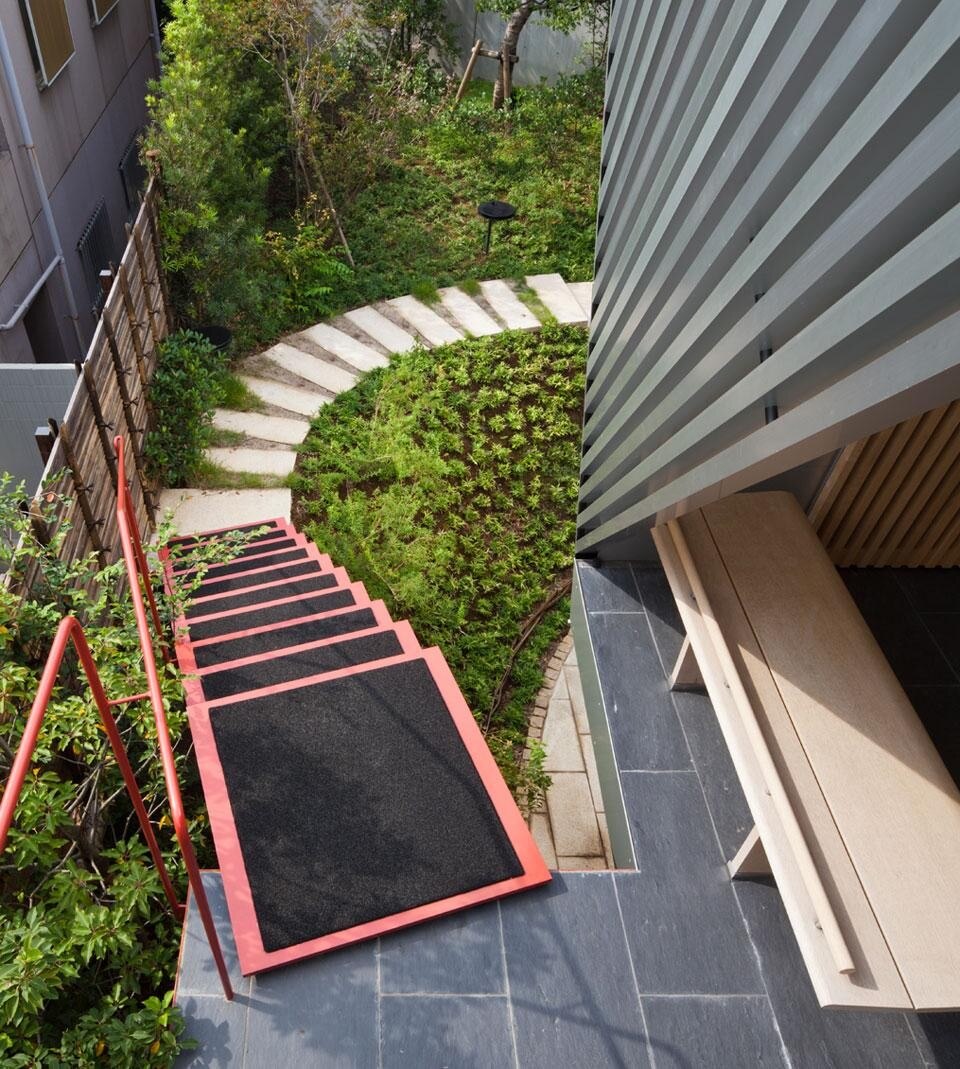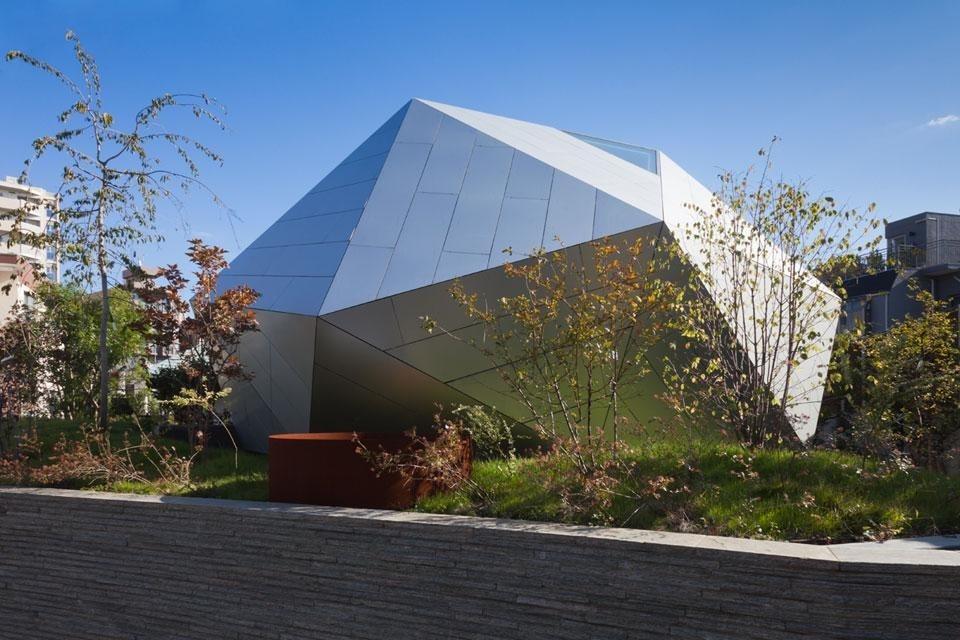Plato immediately springs to mind. He thought polyhedrons — gnosiologically speaking — represented the medium between disorderly natural phenomena and the perfection of the hyperuranium, the world of ideas.
The Hironaka House
The Japanese architect's recent production has been filled with works featuring polyhedral roof structures but here, in the Hironaka House, the whole design — from the furniture to the structure — revolves around the polyhedron.
The Hironaka House is in suburban Tokyo, two storeys standing on the slope of a triangular site approximately 300 square metres in size. The bedrooms and living room are on the ground floor and steeped in silent tranquillity and Yokogawa has created a dialogue between inside and outside via large windows that run around the house perimeter.
The upper floor has a polyhedral roof and houses a study and a tearoom, hidden behind a wall with a small door. The tiny door — nijiriguchi — to the tearoom is purposely small for symbolic and spatial reasons. Those entering the room must remove their shoes and crouch down in an act of humility before entering a room-world that distances them from their daily worries. Inside, the space seems larger than it actually is, an effect intentionally created by the combination of having to crouch down, the small door and the half-light inside the tearoom, where Yokogawa has eliminated the link between the person and the world. The tearoom and its ceremony are a way to eliminate the ego and pervade infinity.
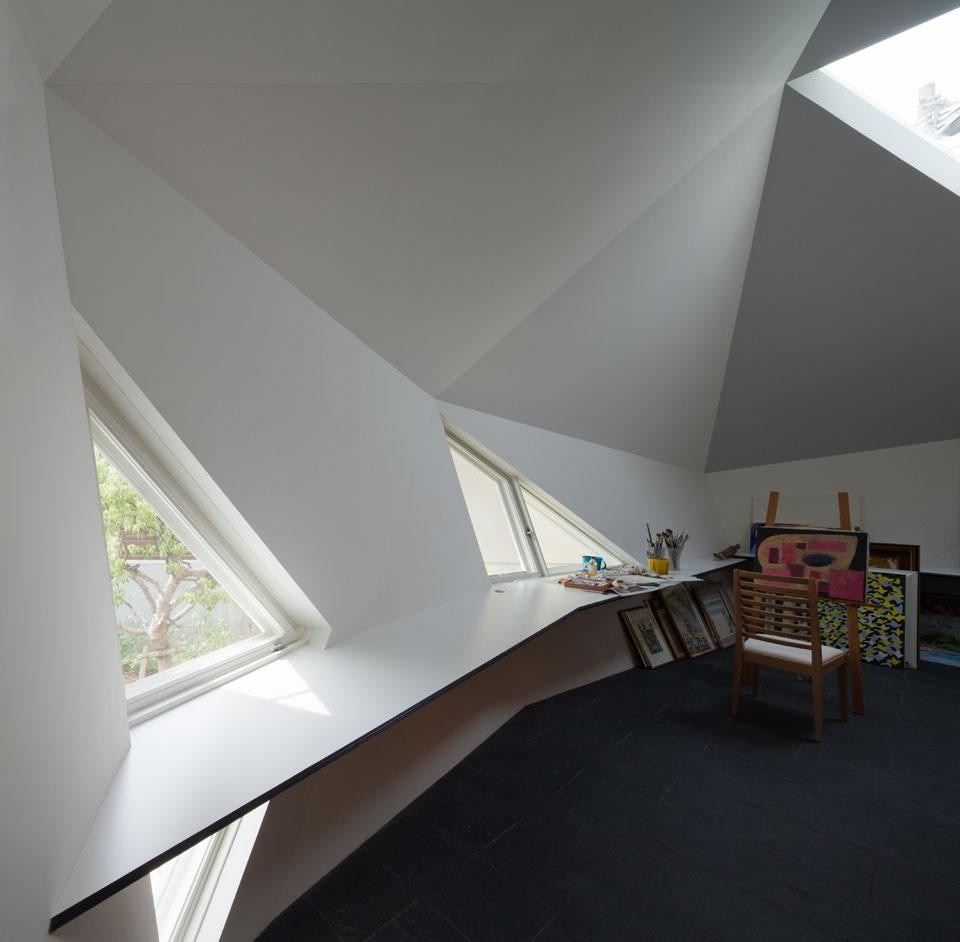
Yokogawa reveals an interest that extends beyond architecture seen as a profession and spills over into architecture intended as a means by which to explore universal phenomena: "My first concern in architecture is how it affects the five senses. This is because the things we touch – whether instruments or objects – directly and substantially influence our field of consciousness and our territory in relation to things. Since developing an interest in architecture, I have always been fascinated by the relationship between people and objects. This interest stems from the desire to better understand this thing we call "space" and that envelopes us. All the great buildings of the past possess internal spaces that touch the human spirit and I am convinced that a true work of architecture does not necessarily have to be a new form but a creative space."
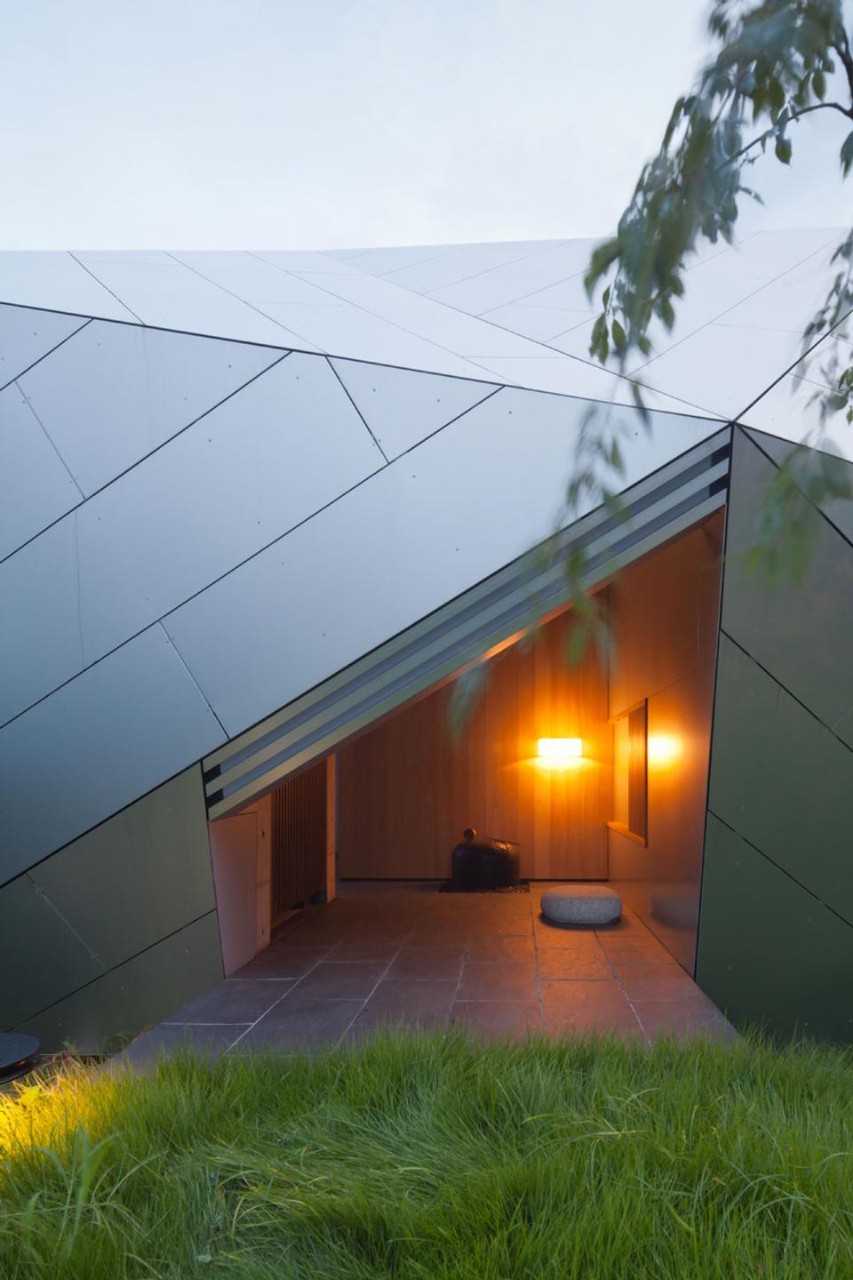
Through his work, Yokogawa revisits sensai, a traditional concept that runs through all Japanese art categories but that, according to the Japanese architect, is not easily understood by today's Western scientific thought.
The Japanese architect remembers that people often compared the modern state to a tree-structure with the king at the top. The same has been done with Western cities, where individual buildings are subordinate to the metropolis as a whole, the internal spaces are defined in relation to the external spaces and the furnishings are subject to the division of the internal space. Japanese architecture lacks this kind of hierarchy, present in Western architecture. Indeed, it considers buildings and furnishings as equals. By extension, the parts that make up a building can be considered pieces of furniture. On the one hand, we have created an urban monotheistic space and, on the other, a city with a plural and non-hierarchical dimension.
The Japanese architect remembers that people often compared the modern state to a tree-structure with the king at the top. The same has been done with Western cities, where individual buildings are subordinate to the metropolis as a whole, the internal spaces are defined in relation to the external spaces and the furnishings are subject to the division of the internal space
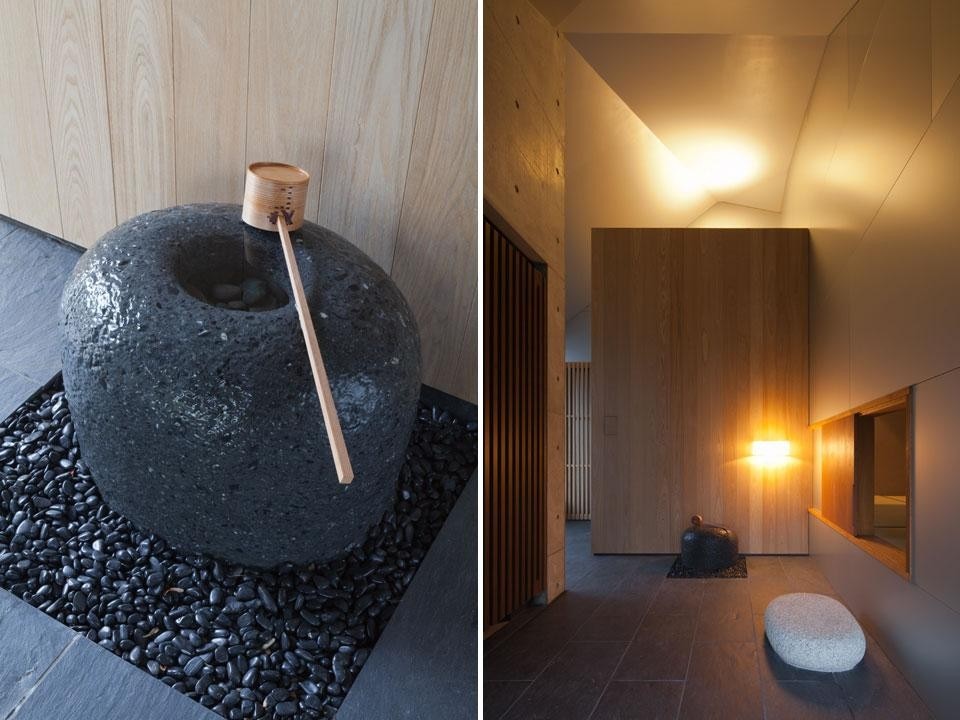
Yokogawa's exploration of polyhedrons reminds us of Fosco Maraini's words on Shintoism, "Knowledge is an intimate human need, the attempt to connect to the Great Mystery that envelopes all of us."
Franco Marcoaldi has written, "Over the centuries there has been a caesura between the cultures because of the irremediable conflict between the demand for a revealed truth and the critical-scientific rationality of modernity. Humankind's total immersion in nature, so typical of Shintoism, does not bring with it a lowering of the spirit to materialism, quite the reverse. It is not the spirit that descends into things and perishes there but things that come alive and are illuminated by the spirit." Paraphrasing Maraini, god was still handmade, local and not "profuse" and "felt" on an industrial and universal scale.
At a time when truth had not yet been privatised by monotheistic religions and an air of universal paganism reigned, polyhedrons were associated with the natural elements: earth, water, air and fire. Western scientific doctrines then travelled along a 2000-year path – thanks to the studies of people such as Pythagoras, Euclid, Archimedes, Leonardo, Luca Pacioli, Battista Alberti, Keplero, Descartes and Hilbert. Polyhedrons went from being considered links between different cognitive dimensions and a means of connecting worlds to being seen – by formalism – as closed systems, only valid in the absence of any contradiction in their generating equation. Today, few people continue to study their application and meaning in architecture.
Yokogawa's work reminds us of this to some degree – that, over and above form, we can always wonder about the meaning of existence, something the Japanese do via polyhedrons.
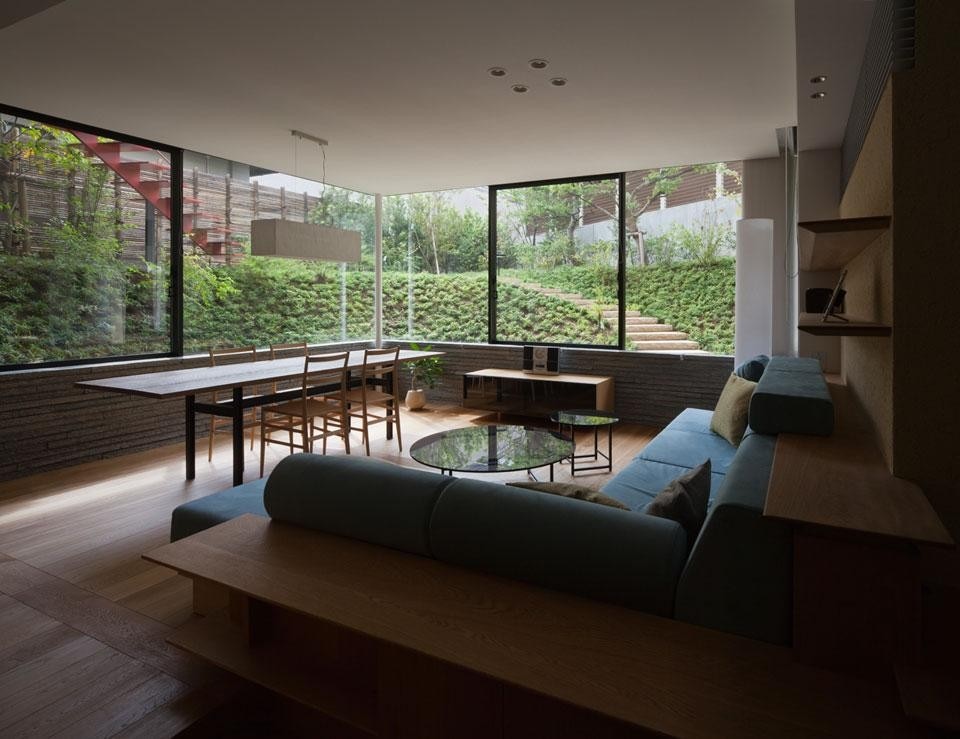
Location: Tokyo
Principal use: residence
Architects: Ken Yokogawa Architect & Associates Inc.: Ken Yokogawa, Toshio Kunieda and Yuzuru Takanohashi
Structural engineers: Umezawa Structural Engineers: Ryozo Umezawa and Kosuke Umezawa
Landscape designer: GA Yamazaki Seiko Yamazaki and Yuko Hasuike
Constructor: general contractor: Akira: Masaru Suzuki and Takahiro Ishigami
Structure: reinforced concrete, part wood truss, 2 storeys, maximum height: 7,580mm
Site area: 295.39m²
Total floor area: 169.04m²
External finish: roof: aluminium panels; wall: green slate, exposed reinforced concrete
Internal finish (main room) floor: oak flooring t=15mm, wall: green slate, magic coat, oak veneer panels, ceiling: AEP plasterboard
