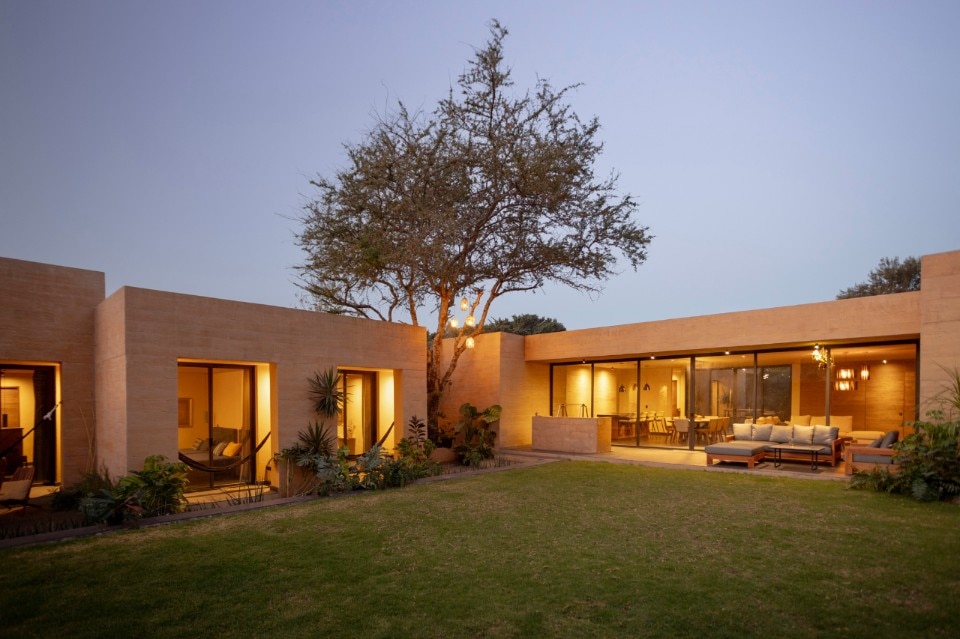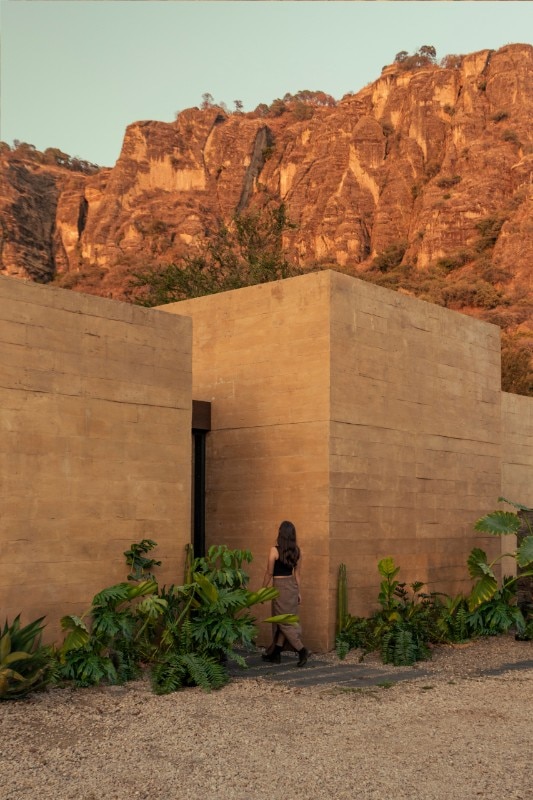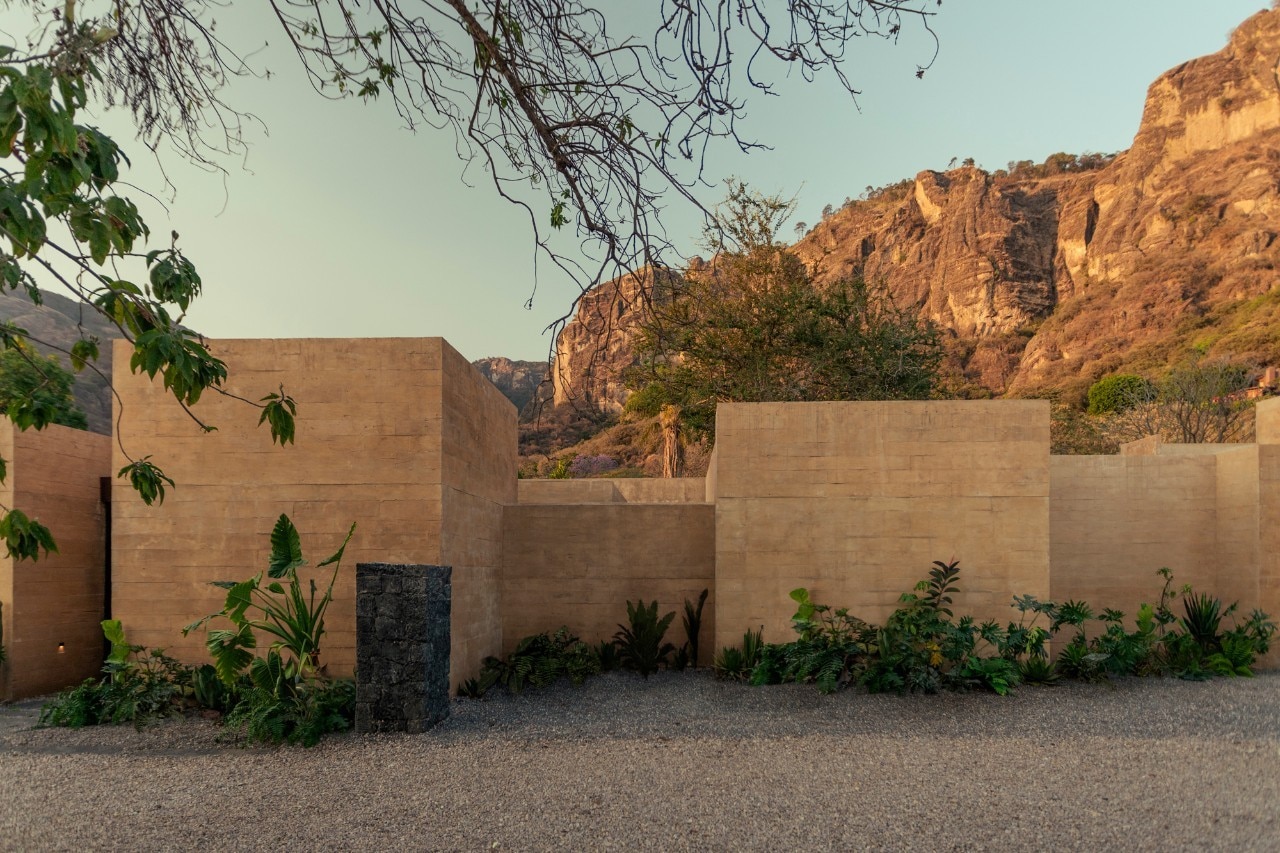Fragments of an Aztec temple scattered by a whimsical god or traces of a telluric shift that unravels and recomposes the rocky landscape in inscrutable solid geometries: this is what the dwelling designed by studio RA! near the Tepozteco archaeological site in the Morelos region of Mexico evokes.
A vaguely fractal layout irregularly distributes a series of distinct volumes that are impenetrable from the outside. Once through the entrance door, a fluid network of patios, gardens and open-air pathways reconnect the articulated fabric of the building, insinuating into the heart of the home and leading to explore its hidden recesses: the epicentre of the composition is the large garden to the east, around which the built masses fade into large windows introjecting the view of the mountains.

An endogenous force seems to animate the construction: around the garden, the volumes condense to house the main rooms (the dining room, the living room, the kitchen, the bedroom); from the central core, satellite bodies housing the accessory services (the gymnasium, guest rooms, study, technical and service rooms) detach themselves to take possession of the remaining spaces in the area, denouncing their functional and distributive autonomy.
The shell, consisting of expanded polystyrene panels covered with cement listels coloured in earthy tones, delicately makes the building fade into the landscape, leaving the doubt that it has always been there.


Enveloped by nature
Conca, by Vaselli, is more than just a hydro-massage mini pool; it is an expression of local history and culture.





















