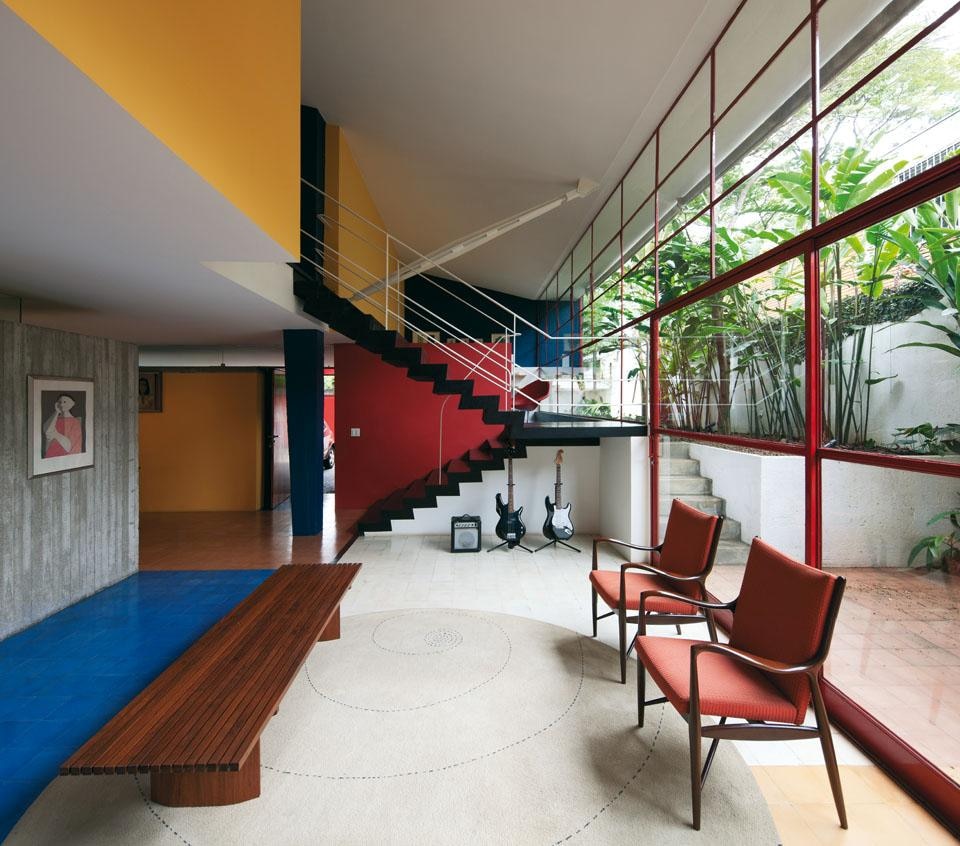

The project observed the original colour scheme: blue for the structural elements (columns and walls), yellow and red for nonload- bearing walls, and a return to white for the entire ceiling in the living room, which had been partially painted brown in an earlier remodelling scheme. The gods of architecture were certainly in a good mood when, in 1996, the house was bought by Bucci's brother. Then he hired his sibling architect to work on the renovation. He accepted this difficult task and was able to return the house to an even more faithful version of the original design. Vilanova Artigas had always maintained close ties with the plastic arts.




Notes:
1. Le Corbusier, Vers une Architecture, Paris, G. Crès, 1923.
2. Lauro Cavalcanti, Moderno e Brasileiro: a história de uma nova linguagem na arquitetura (1930-60), Zahar, Rio de Janeiro, 2006.
3. João Vilanova Artigas, Os Caminhos da Arquitetura Moderna, 1952.
4. Idem op. cit.
5. João Vilanova Artigas, Arquitetura e Construção, magazine Acrópole no. 368.

Architect and social anthropologist, Lauro Cavalcanti is the director of the Paço Imperial Museum in Rio de Janeiro. He has curated numerous exhibitions on modern Brazilian architecture, with particular attention to the work of Oscar Niemeyer and Roberto Burle Marx. He is the author of the book When Brazil Was Modern: A Guide to Architecture, 1928-1960 (2003).


