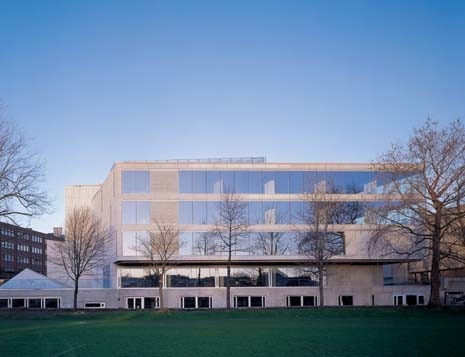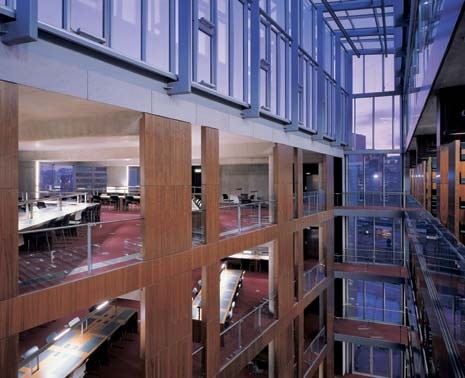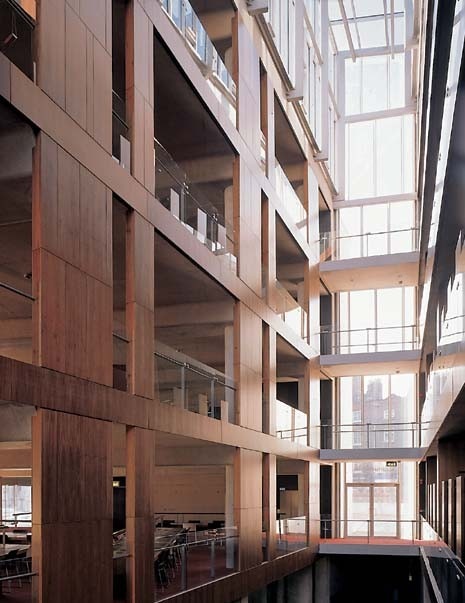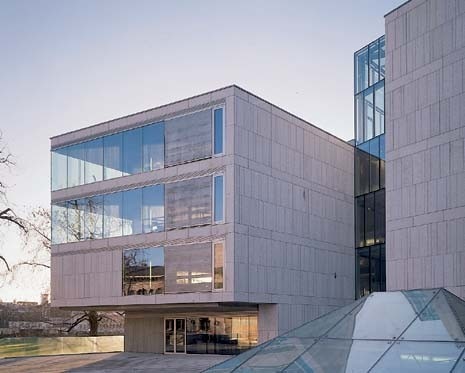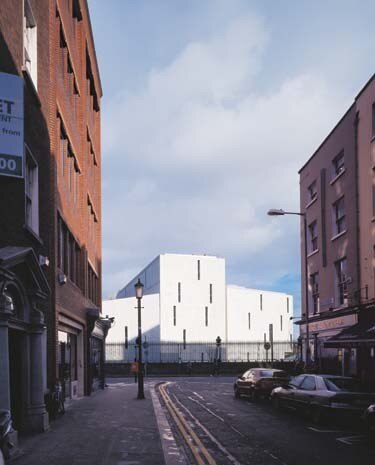Photography by Christian Richters
The new Dublin Trinity College, the sole constituent college of Dublin University, was founded by decree of England’s Queen Elizabeth I in 1592. This colonization of the grounds of a former monastery both grafted the Oxford or Cambridge collegiate model onto Ireland and shifted the capital city’s centre of gravity east from its original medieval enclosure to the elegant Georgian matrix most characteristic of Dublin’s subsequent history. The university survives within the now bustling city with fine 18th- and 19th-century architecture and parkland used for rugby and cricket matches, all contained behind perimeter buildings and tall iron railings. The new Ussher Library dares to negotiate its programme and context to create a dynamic composition gesturing toward the outside world.
In 1961 the university held a competition for a freestanding library building next to the Old Library. Dating from 1712, the original building is an elongated arcaded structure with exhibits including the Book of Kells, an illuminated manuscript from the eighth century. The winners in 1961 were three recent graduates of London’s Architectural Association, Ahrends, Burton and Koralek. Their seminal Berkeley Library, completed in 1967, anchors its site between the 1712 library and College Park as a smooth brutalist monolith. The same architects’ arts block (1977), parallel to the Old Library, contains a third library in its lower reaches. Now this fourth library, the Ussher, connects the entire precinct.
Won through competition by Niall McCullough and Valerie Mulvin – in joint design collaboration with KMD, a large Dublin commercial practice – the Ussher splinters toward the college’s boundary railings, to the traffic and shop fronts on Nassau Street immediately to the south. It appears to push out from the Berkeley as dynamic shards skinned in Iberian granite. Its central mass is split from that toward the park by a dramatic chasm roofed in a high glass box. A third volume, with intriguing triangular skylights, nestles down to terminate a treed space between the arts block and the public street. The pale stone panels that sheath the new building are arranged in vertical permutations with their own graphic rhythm. Gaps in this thin texture allow for light to seep inward during daytime and outward in the evening.
Surveyed across College Park, the entire eastern facade of the Ussher is revealed as a hovering translucent plane. The fortress-like library turns to become a striated lantern. Whereas its central mass is the book repository, the sleek and slightly lower pavilion toward the playing fields is used primarily for expansive reading rooms. The architects have mixed the heavy opacity of the neighbouring Ahrends Burton and Koralek buildings with a new transparency. McCullough and Mulvin, collaborators in the nearby Temple Bar urban regeneration project, are characteristically interested in historical and material palimpsests. Looking through its park facade at twilight, the library’s interior is seen like an X-ray, horizontal reading decks to the fore and the vertical array of book stacks behind.
From the park one also sees how the Ussher podium extends that of the Berkeley projecting ceremoniously to the north. The formal entrance and security cordon to both libraries is maintained at this point, after which a new staircase, yet to be constructed, descends through a slot in the Berkeley floor into the podium itself.
If the Berkeley is a vessel of tenebrous light, the Ussher – using today’s more energy-efficient technology – is a prism. This metaphor of the geometric and lucid is signalled in the antechamber, where the ceiling protrudes upward as a splayed pyramidal skylight. One then proceeds toward the chasm tapering toward Nassau Street. It both descends through two underground levels of open book storage and ascends past five floors of exposed book stacks to its long crystalline lid.
The interior is pragmatically planned with vertical service cores placed at opposite ends of adjacent floor plates. Book stacks are pushed flush to the chasm edge to augment the project’s legibility as a house or tower of books. Views east across the park, through a retained screen of plane, ash and chestnut trees, are indeed panoramic. North toward the Berkeley, reading rooms end in a fully glazed prow, offering the student a bird’s-eye view of the interstitial plaza formed about the new podium skylight. Above the stacks, the two uppermost floors feature dedicated carrel placed around a linear interior void – a private penthouse almost – wrapped in black American walnut.
The essential palette of the Ussher includes glazing with a slight green tint, exposed concrete for columns and ceilings, walnut to line honorific spaces and for reading desks and vivid red carpet on most floors. A quixotic humour is evident in several supplementary planar elements.
The mesh used to screen recessed operable windows is the same woven stainless steel wire found in escalator treads. The architects have also appropriated black ribbed-rubber floor covering to create flat vertical assemblages housing escape doors and various service paraphernalia. In the west pavilion, housing the conservation laboratories, the serrated ceiling is, in fact, a single cut and folded plate allowing for curious glimpses of the exterior.
In their seminal publication A Lost Tradition (1987), McCullough and Mulvin documented their knowledge of sometimes-curious Irish architectural typologies; subsequent built work, including the Temple Bar Galleries and Studios, made considerable play of context. Now, with Trinity’s Ussher Library, they, together with their colleagues KMD, have extrapolated historical clues from the university site, fusing their not untypical recent Dublin concerns with an abstraction of plane and volume. Experienced from the city streets as a sequential mass, alluring when illuminated from within, the Ussher Library is the most visible of Trinity’s many important buildings. As such, it is perhaps an expressive omen for the future of this now public institution.
