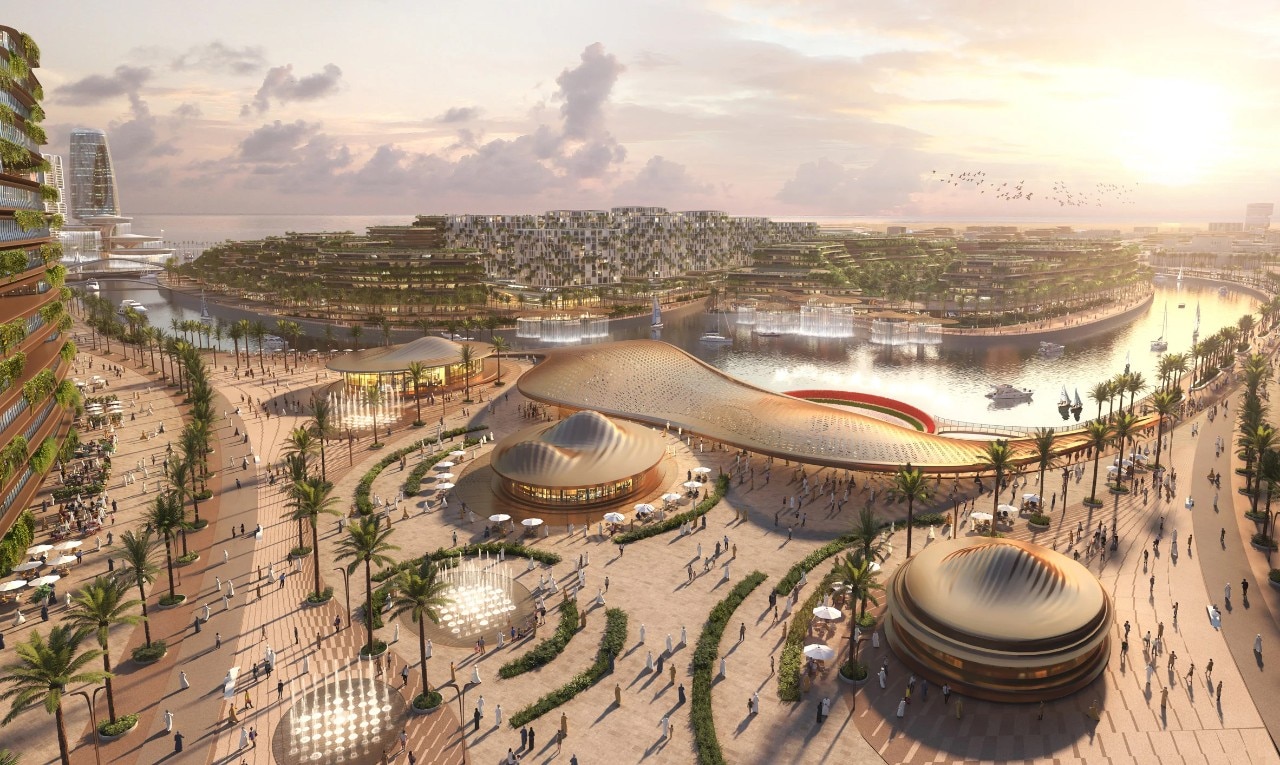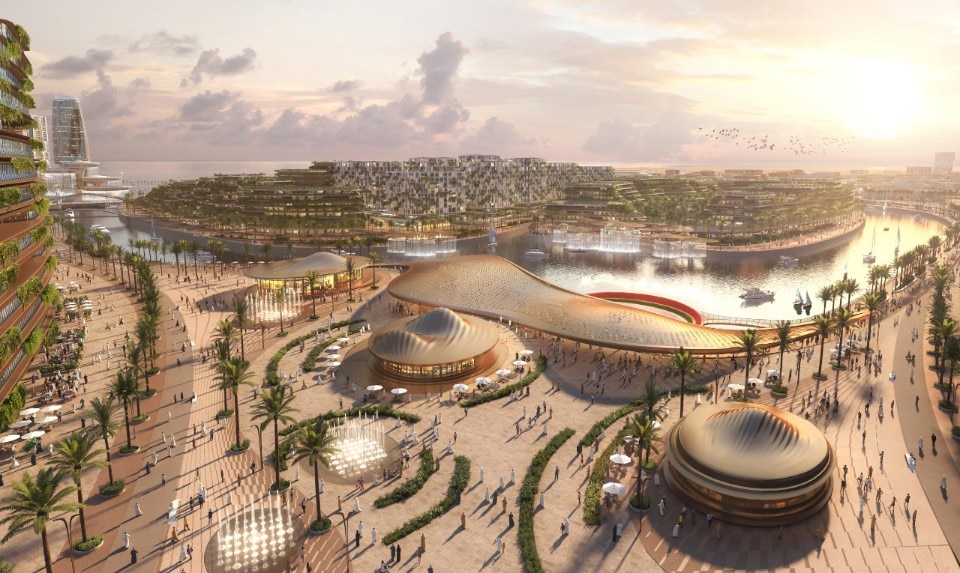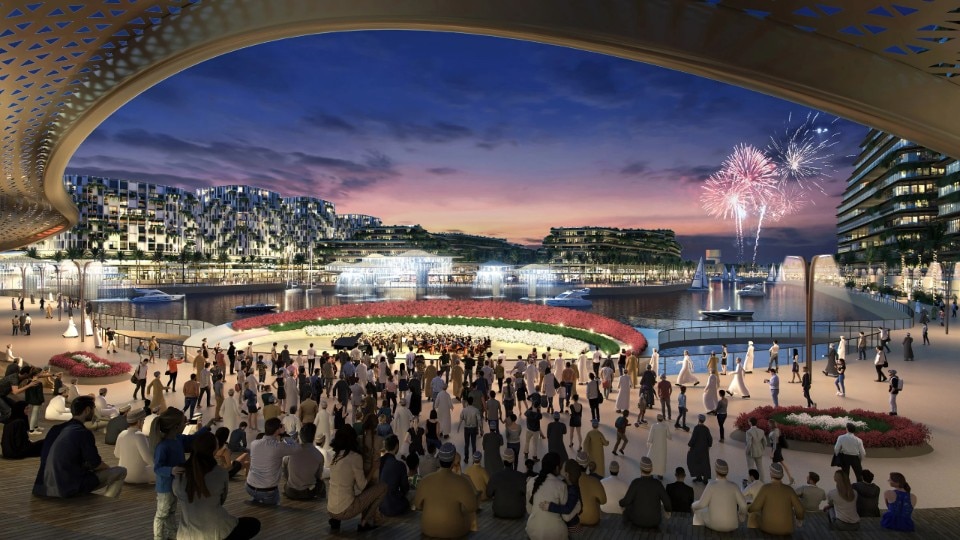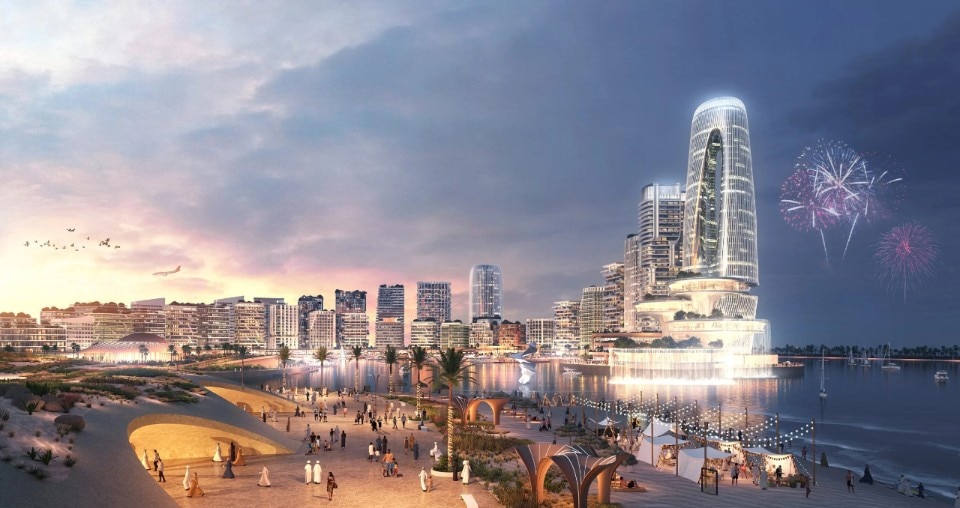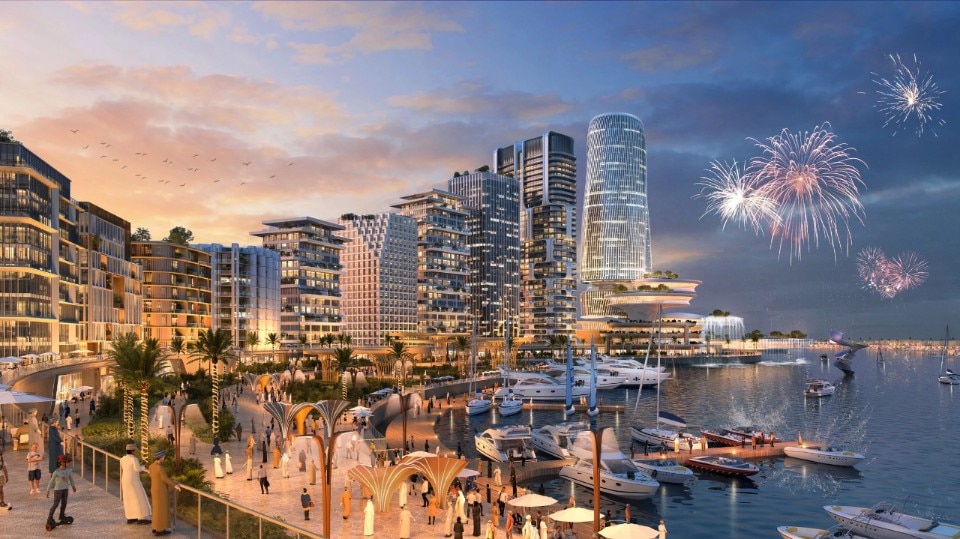Zaha Hadid Architects is redesign the waterfront in Muscat, Oman. The project of a new residential complex, to be built in the city center, measures a total area of 3.3 million square meters, encompassing within it a marina, a cultural district, canal walkways and a recreational waterfront. As confirmed by Oman’s Ministry of Housing and Urban Planning, the scope also includes a ministerial campus, which will be redeveloped to accommodate residences as well as commercial, artistic, recreational and cultural spaces. The housing portion of the program is planned to accommodate about 64,500 people.
The ambitious urban redevelopment work is part of Oman’s Vision 2040, which aims to “achieve a developed, diversified and sustainable national economy with equitable distribution of development benefits and protection of natural resources.”
The international firm collaborated with engineering firm Buro Happold on a materials strategy for the project, which was described as a “sustainability-oriented design with an emphasis on climate resilience.” This strategy will include interventions specifically designed to contribute to climate and coastal resilience, such as stormwater management and breakwaters.
In addition to conserving and restoring native plant species, the Al Khuwair development aims for a net biodiversity gain of 10 percent. It will have a passive design strategy to reduce water use and limit energy demand for buildings and landscape, and will be powered by renewable energy, including solar power.


