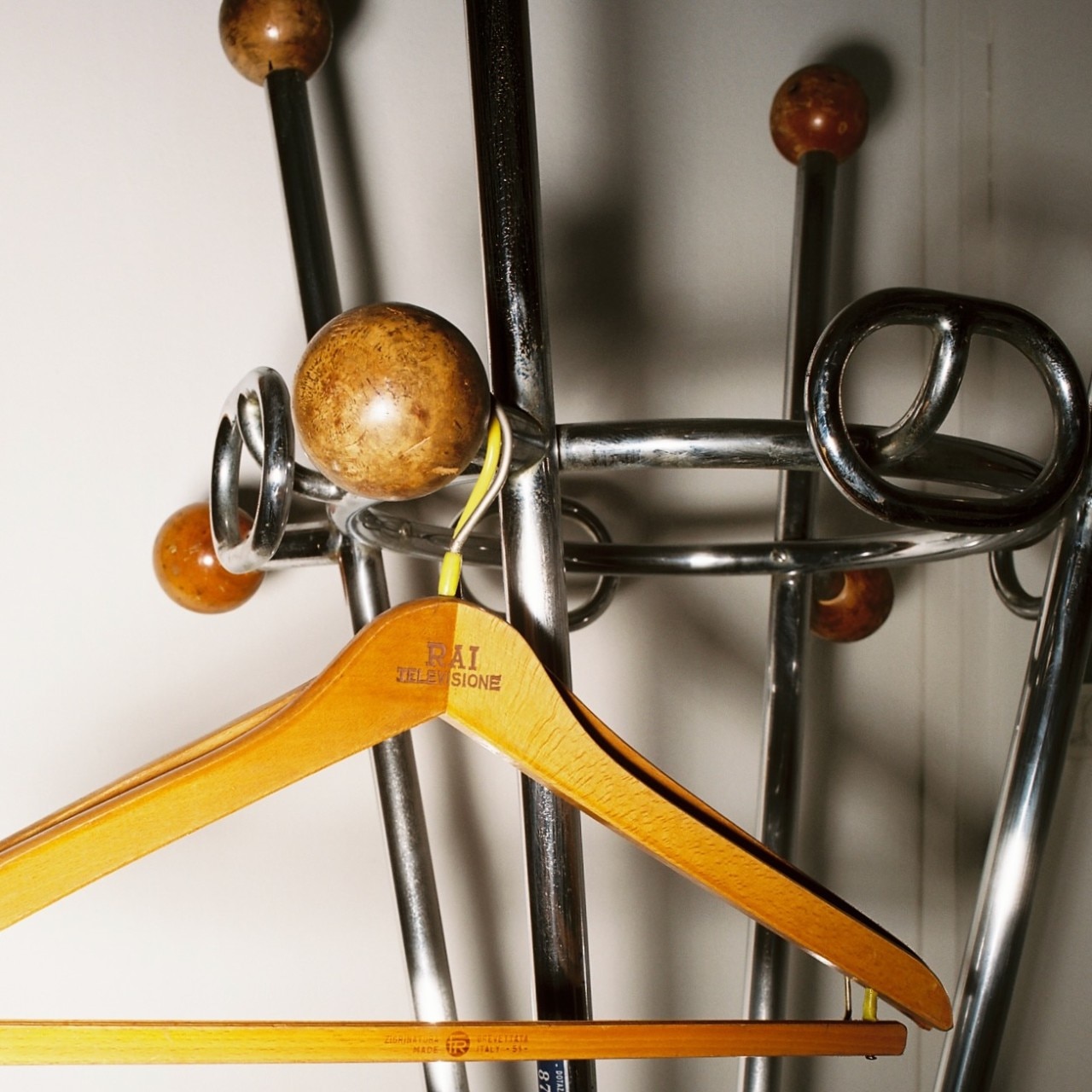When Gio Ponti, Antonio Fornaroli and Eugenio Soncini, with Nino Bertolaia as engineer, completed the RAI building on Corso Sempione in 1952, everything was in transition: two years later, the national television network was to begin regular broadcasts, and even before that, Italian architecture was crossing a ford that would lead from the rationalism and Novecento language to various paths, including Neoliberty, organic architecture and international style. Interiors departed with some force from the previous years, often yielding to antiquarianism, as would happen at Portaluppi’s Villa Necchi Campiglio, redecorated by Tomaso Buzzi; but most of all, in those years Italian design was born, industrial design applied to furnishings, preparing Italy to become a world reference.
In a “transition building” such as this one in MIlan, created for radio and extended to television, the spirit of Ponti’s design pervades many spaces, always with the discretion that characterizes it in this project. In the executive offices and reception areas it is expressed to the utmost, both in those elements that can and cannot move, from handles to doors to boiseries, to include chairs, tables and lamps, combining a post-war search for lightness and return of curved lines with the proportions of a late Novecento. We find it again in the staircases with the seamless wooden handrail waving between the parapets from floor to floor, and again punctuating the production areas with solutions that embody a design attitude in their programme and function, rather than in their language or aesthetics: just think of the doors that isolate the studios, with handles that have to be raised instead than lowered to open, to prevent inadvertent access.








