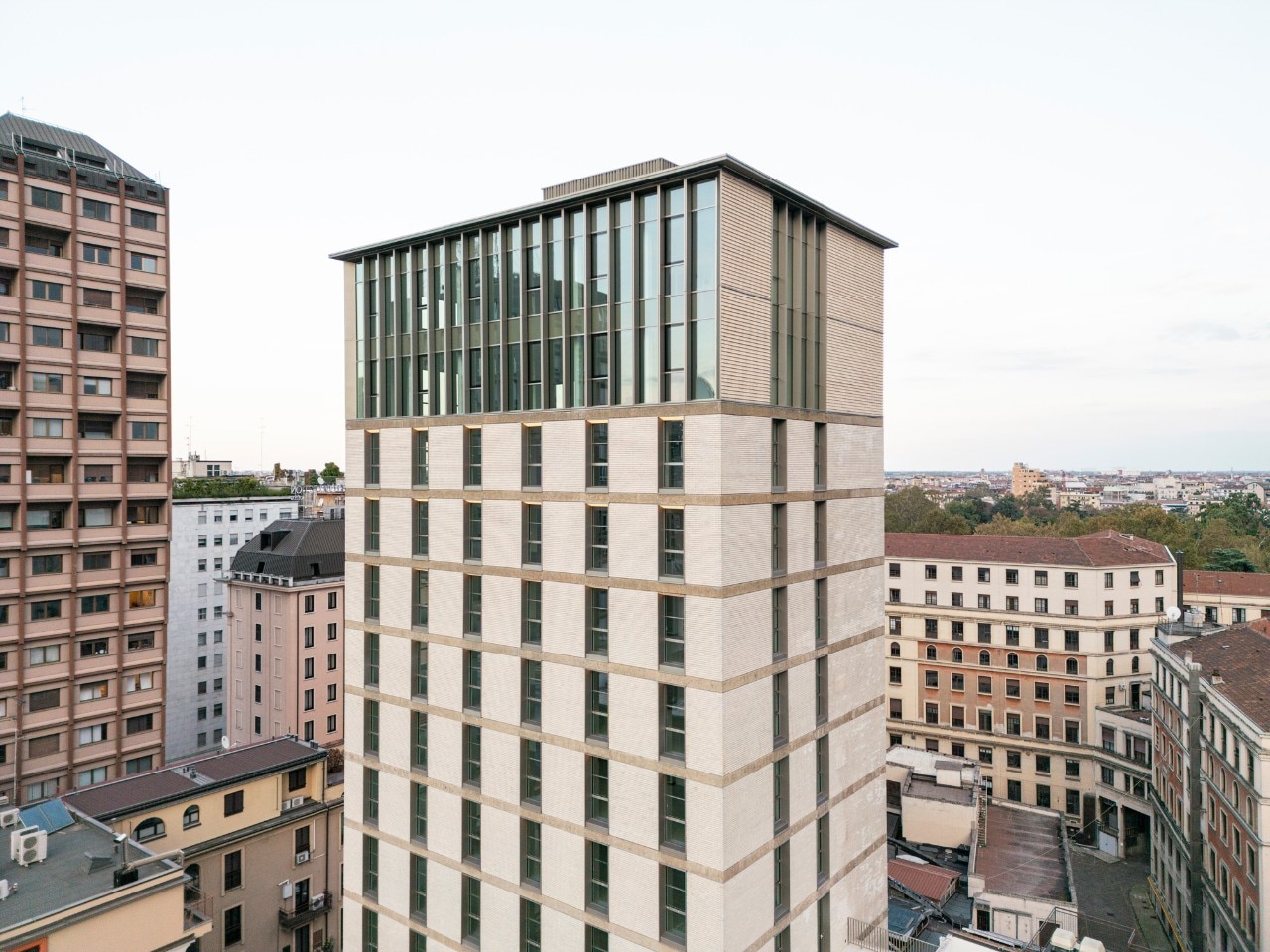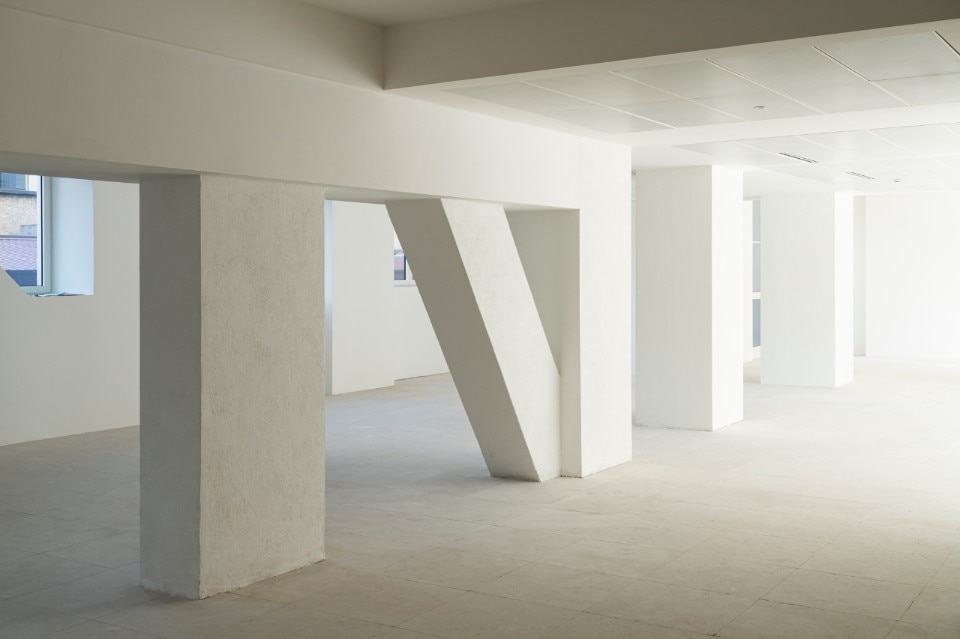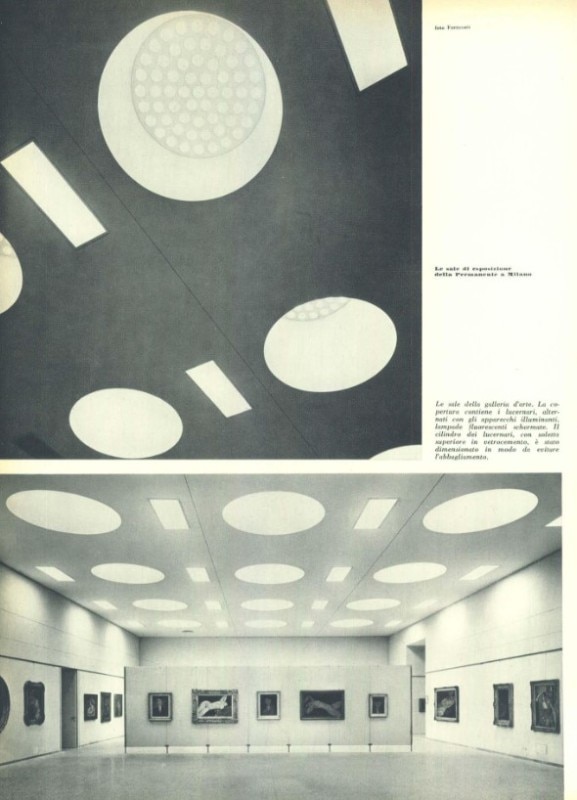The Torre della Permanente has just been inaugurated in Milan. To hear it, it might sound strange: it is in fact one of the best known buildings of modern Milanese heritage. But the edifice has undergone redevelopment in recent years. In 2021, a project by the Milanese firm Park Associati designed how to improve its condition without neglecting its very important historical heritage.
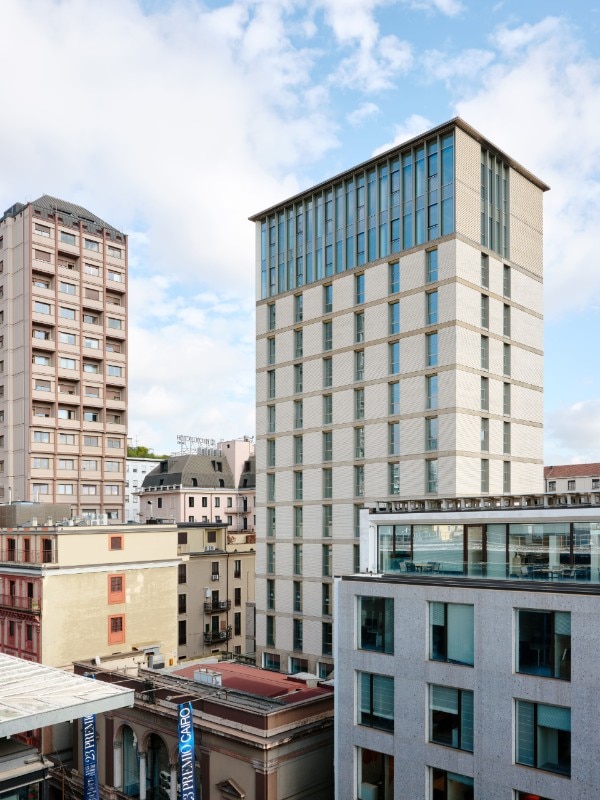
“In the realisation of a project that confronts one of the most important architectures of 20th century Milan, the ego of showing one’s mark at all costs must be curbed. We wanted to reinterpret what had already been a warning by Gio Ponti, who in Domus in ’53 observed that the post-war project was abruptly interrupted at the top,” says Filippo Pagliani, founding partner of Park Associati.
The original design by Luca Beltrami and dates back to the late 19th century. It envisaged only the lower body, recognisable by the tripartite composition of the façade typical of the period and the red Verona stone cladding. After the bombing in 1943, the reconstruction was commissioned to Achille and Pier Giacomo Castiglioni, together with Luigi Fratino and Mario Cavallé. The basement that now houses the Museo della Permanente was retained, but the designers added a modern 12-storey tower for offices.
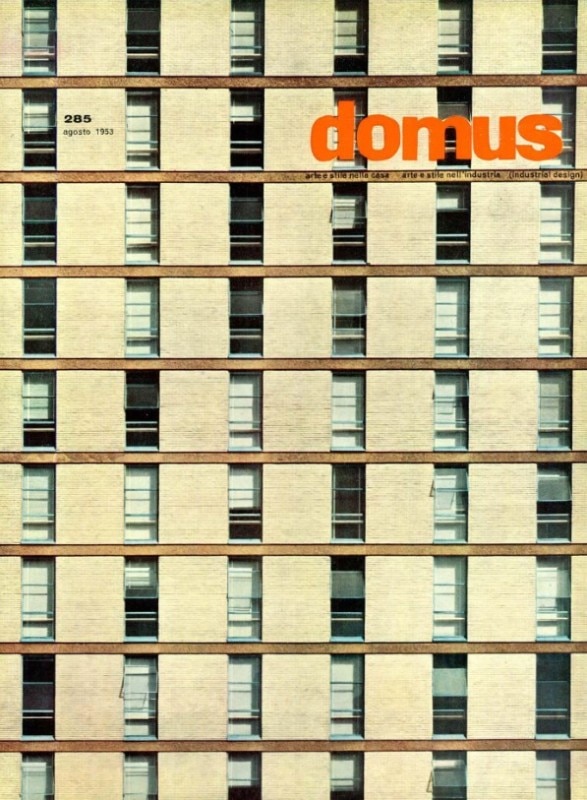
Issue 285 of Domus, where the 1950s project was published on the cover, reported: “The disinterest in the random volumes that emerge from the term - the encumbrances of machinery, etc. - and the interest in the rhythm of the façade (the rhythm is given by the openings: beautiful and well thought out), indicate this architecture as still conceived for the “bottom-up” view. - and the interest in the rhythm of the façade (the rhythm is given by the openings: beautiful and well designed), indicate this architecture as still conceived for the view ‘from below’; thus the problem of architecture in the landscape, and of the ‘term’ of architecture, remains open”.
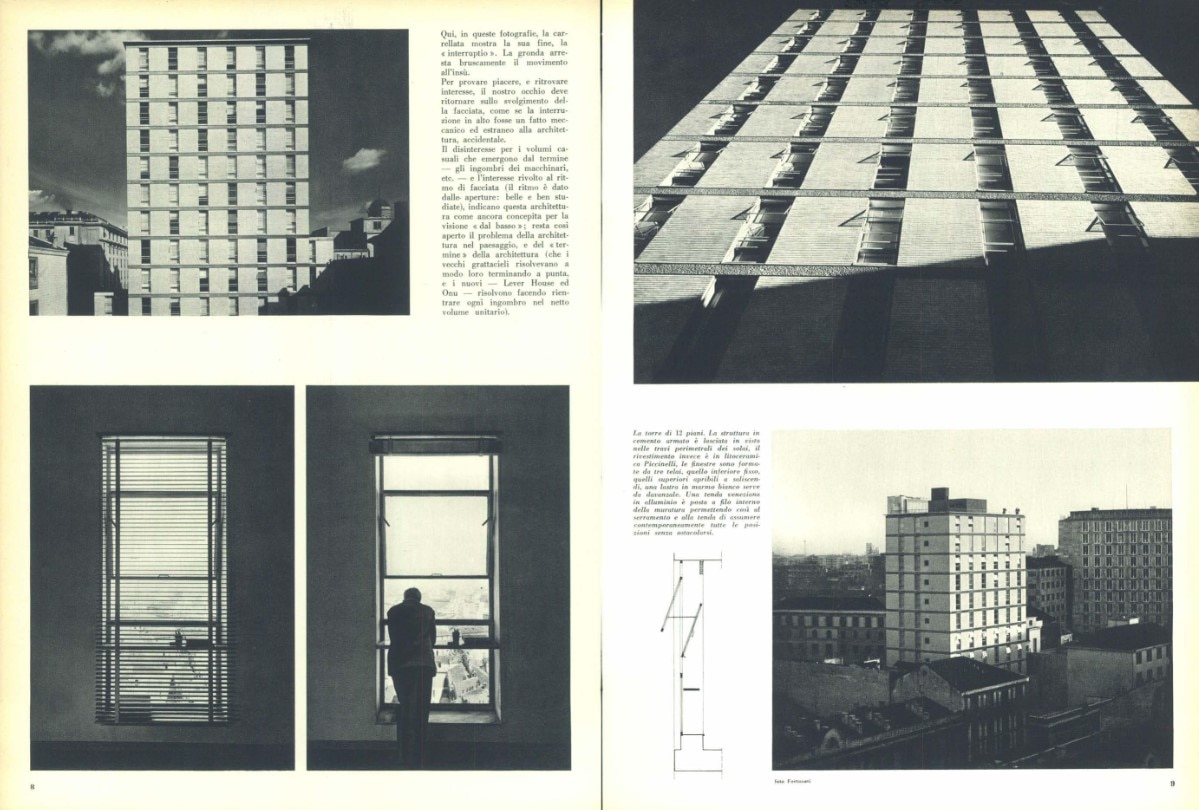
Studio Park has worked not only on the redevelopment and conservative restoration project, but also on an extension that dialogues with the pre-existing building: a two-storey elevation characterises the new appearance of the building, taking up the construction lines of the original façade, but reinterpreting it in a contemporary key in terms of both materiality and the size of the openings.
The result is a project that respects the pre-existence, but at the same time accepts the challenge of raising this ‘tower’ a little higher, taking up Gio Ponti's suggestion seventy years later.
- Client:
- Artisa Group


